5219 Kiam Street #E, Houston, TX 77007
Local realty services provided by:ERA Experts
5219 Kiam Street #E,Houston, TX 77007
$365,000
- 2 Beds
- 3 Baths
- 1,937 sq. ft.
- Single family
- Active
Listed by:leslie fernandez
Office:next trend realty llc.
MLS#:87457642
Source:HARMLS
Price summary
- Price:$365,000
- Price per sq. ft.:$188.44
- Monthly HOA dues:$150
About this home
Welcome! Stylishly updated home in the heart of Houston. Featuring a 2023 HVAC system, roof replaced in 2019 for long term peace of mind. New garbage disposal, furnace, water heater, Nest thermostats, MyQ garage door opener & Generator with dedicated plug for added convenience. This home is Move-in ready! Enjoy marble countertops in the kitchen, with an almost new refrigerator to be included. Washer & dryer are also included. Surround sound throughout the 2nd & 3rd floors for entertaining. The pine wood flooring has been freshly refinished. Spacious walk-in master closet plus updated master bath cabinetry. The home has a brand-new water shut-off system for added security. Home is perfectly situated near the city's vibrant amenities. Minutes away from the well-known Heights neighborhood. You'll enjoy easy access to an array of restaurants, trendy coffee shops, lively entertainment and much more! Centrally located from the Galleria, Memorial Park, Downtown, and short distance from I-10
Contact an agent
Home facts
- Year built:2004
- Listing ID #:87457642
- Updated:October 30, 2025 at 11:44 AM
Rooms and interior
- Bedrooms:2
- Total bathrooms:3
- Full bathrooms:2
- Half bathrooms:1
- Living area:1,937 sq. ft.
Heating and cooling
- Cooling:Attic Fan, Central Air, Electric, Zoned
- Heating:Central, Gas
Structure and exterior
- Roof:Composition
- Year built:2004
- Building area:1,937 sq. ft.
- Lot area:0.03 Acres
Schools
- High school:WALTRIP HIGH SCHOOL
- Middle school:HOGG MIDDLE SCHOOL (HOUSTON)
- Elementary school:LOVE ELEMENTARY SCHOOL
Utilities
- Sewer:Public Sewer
Finances and disclosures
- Price:$365,000
- Price per sq. ft.:$188.44
- Tax amount:$6,905 (2024)
New listings near 5219 Kiam Street #E
- New
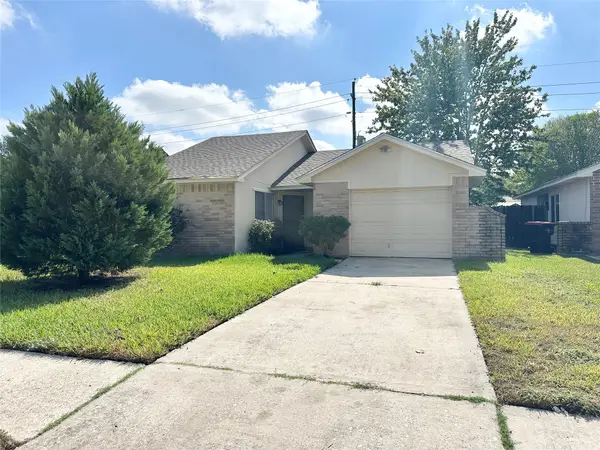 $189,900Active3 beds 2 baths958 sq. ft.
$189,900Active3 beds 2 baths958 sq. ft.9911 Mill Shadow Drive, Houston, TX 77070
MLS# 12927507Listed by: RE/MAX GRAND - New
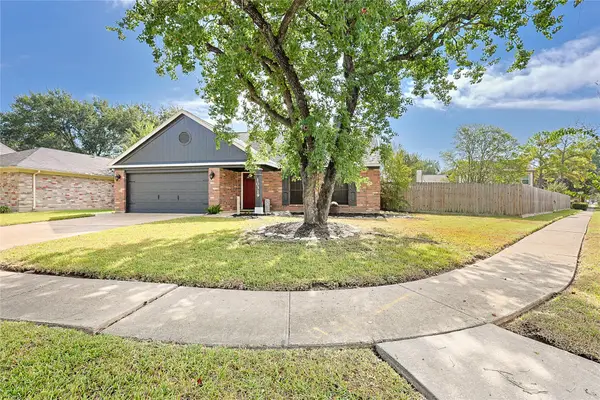 $278,000Active3 beds 2 baths2,192 sq. ft.
$278,000Active3 beds 2 baths2,192 sq. ft.10319 Green Valley Ln Lane, Houston, TX 77064
MLS# 13788910Listed by: HOMESMART - Open Sat, 2 to 4pmNew
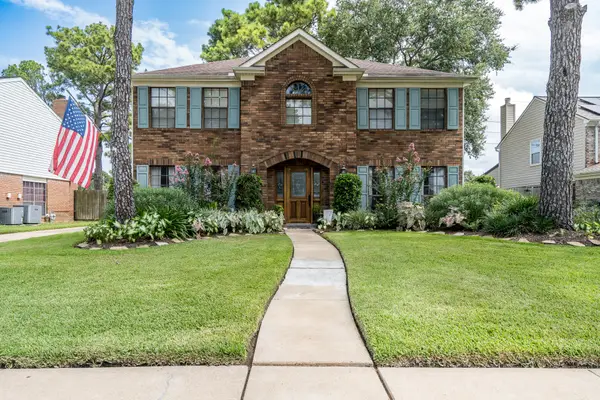 $334,000Active4 beds 3 baths2,456 sq. ft.
$334,000Active4 beds 3 baths2,456 sq. ft.16502 Rainbow Lake Road, Houston, TX 77095
MLS# 19540539Listed by: MCCALLUM REALTY - New
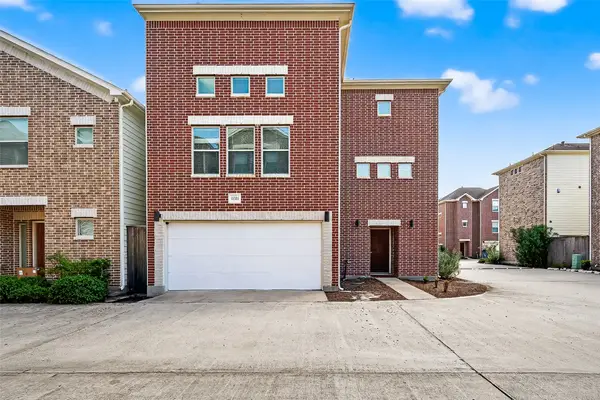 $324,900Active3 beds 3 baths2,472 sq. ft.
$324,900Active3 beds 3 baths2,472 sq. ft.11511 Main Pine Drive, Houston, TX 77025
MLS# 20221959Listed by: SUNET GROUP - New
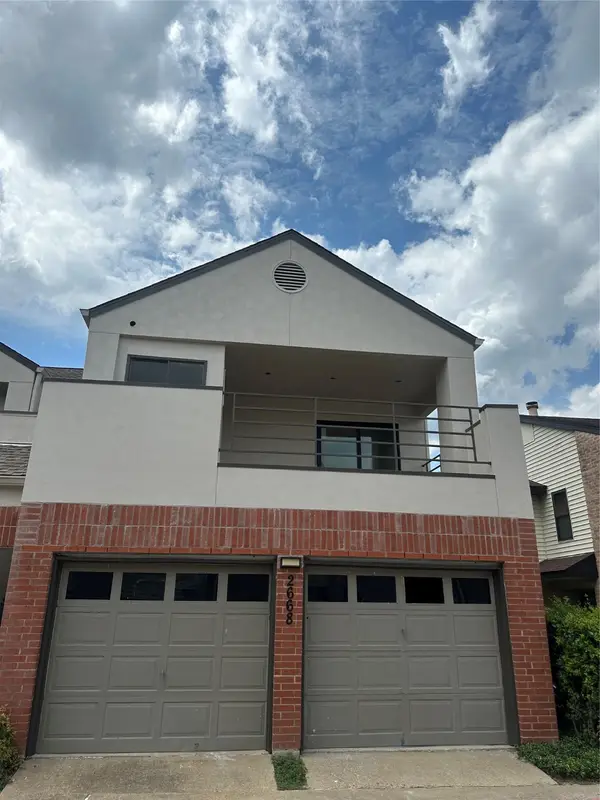 $480,000Active3 beds 3 baths2,087 sq. ft.
$480,000Active3 beds 3 baths2,087 sq. ft.2668 Bering Drive #2668, Houston, TX 77057
MLS# 20886919Listed by: OM REALTY GROUP - New
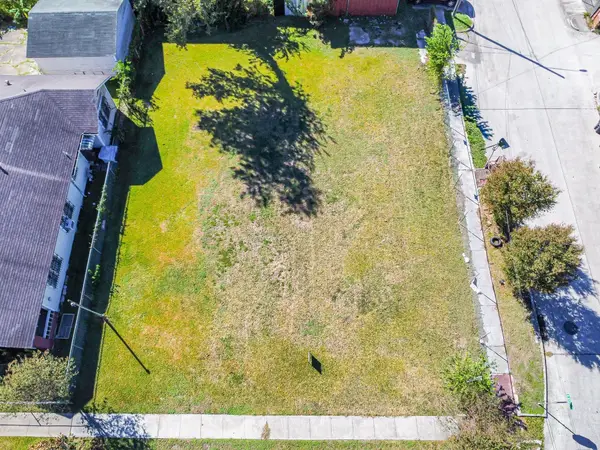 $280,000Active0.17 Acres
$280,000Active0.17 Acres6602 Avenue K, Houston, TX 77011
MLS# 2664326Listed by: CENTURY 21 GARLINGTON & ASSOC. - New
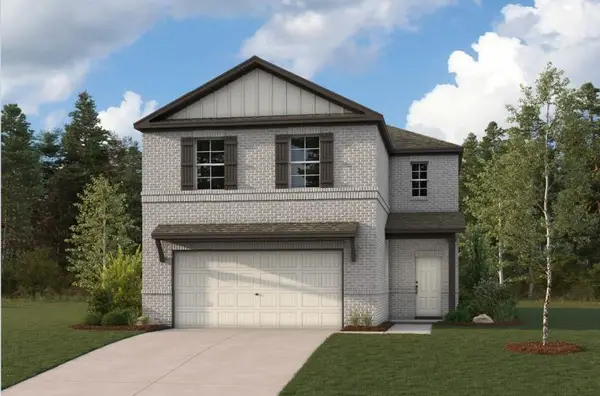 $331,900Active4 beds 3 baths2,260 sq. ft.
$331,900Active4 beds 3 baths2,260 sq. ft.8023 Heroes Hall Drive, Magnolia, TX 77354
MLS# 40287776Listed by: CENTURY COMMUNITIES - New
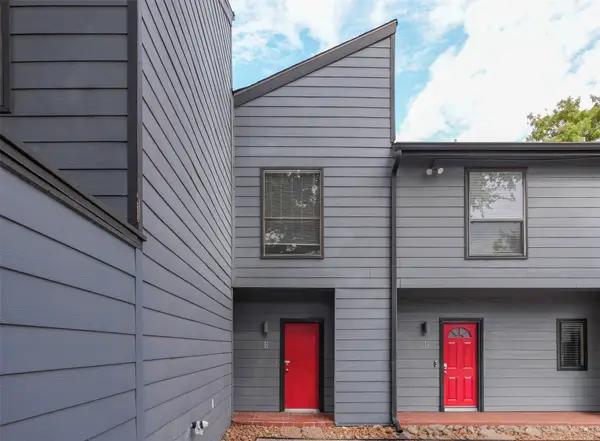 $160,000Active2 beds 3 baths1,170 sq. ft.
$160,000Active2 beds 3 baths1,170 sq. ft.2100 Commonwealth Street, Houston, TX 77006
MLS# 53232677Listed by: CAMELOT REALTY GROUP - New
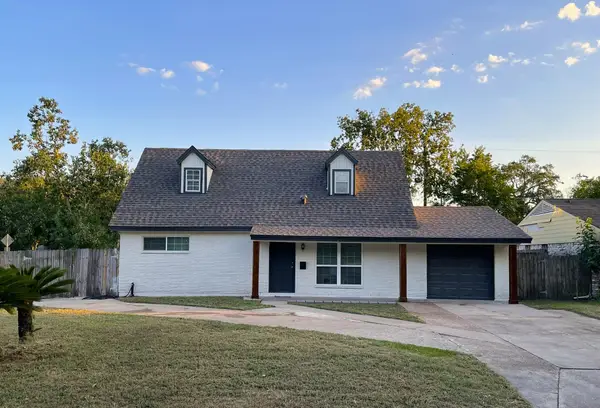 $234,500Active3 beds 2 baths1,588 sq. ft.
$234,500Active3 beds 2 baths1,588 sq. ft.4303 Oakside Drive, Houston, TX 77053
MLS# 53456133Listed by: LIFESTYLES REALTY HOUSTON INC. - New
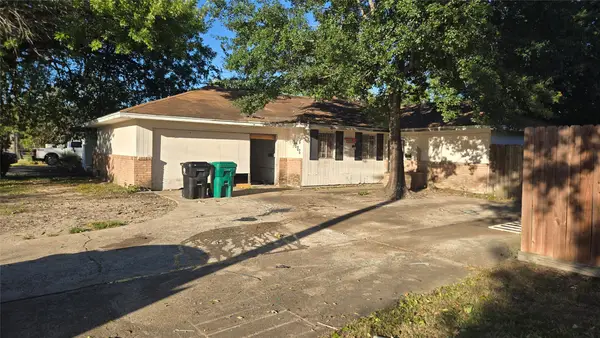 $299,900Active3 beds 2 baths1,290 sq. ft.
$299,900Active3 beds 2 baths1,290 sq. ft.1606 Antoine Drive, Houston, TX 77055
MLS# 60364295Listed by: BROOKSIDE REALTY, LLC
