523 W 15th Street, Houston, TX 77008
Local realty services provided by:ERA Experts
523 W 15th Street,Houston, TX 77008
$1,500,000
- 3 Beds
- 3 Baths
- 3,190 sq. ft.
- Single family
- Pending
Listed by: vickie driscoll
Office: martha turner sotheby's international realty
MLS#:68591974
Source:HARMLS
Price summary
- Price:$1,500,000
- Price per sq. ft.:$470.22
About this home
Taken to the studs (20-21’), renovated & expanded Craftsman bungalow in historic Houston Heights on an oversized, almost 10,000 sf lot. Main home features white oak floors, quartz counters, custom cabinetry, new windows (20-21’), 3 beds, 2.5 baths, butler’s pantry, coffee bar, mudroom & flexible living spaces including formal dining, breakfast room, living room/study, family room & upstairs sitting/game room. Oversized, detached 2-car garage includes 1-bed apartment (672 SF) w/ internal staircase, full kitchen, bath, W/D hookup, solar, EV charger & separate meter—ideal for guests or rental. Fully fenced w/ electronic gate, open deck, patio & lush native landscaping including an herb & veggie garden. All systems (roof, electrics, plumbing, a/c etc.) are new (20-21’) w/ owner input. Energy-efficient systems, multi-gen layout, contributing home in Historic District. An AMAZING Walk Score of 91—steps to trails, parks, dining, shops & vibrant N. Shepherd/19th St. corridor.
Contact an agent
Home facts
- Year built:1930
- Listing ID #:68591974
- Updated:November 21, 2025 at 08:19 AM
Rooms and interior
- Bedrooms:3
- Total bathrooms:3
- Full bathrooms:2
- Half bathrooms:1
- Living area:3,190 sq. ft.
Heating and cooling
- Cooling:Central Air, Electric, Zoned
- Heating:Central, Electric, Zoned
Structure and exterior
- Roof:Composition
- Year built:1930
- Building area:3,190 sq. ft.
- Lot area:0.23 Acres
Schools
- High school:HEIGHTS HIGH SCHOOL
- Middle school:HAMILTON MIDDLE SCHOOL (HOUSTON)
- Elementary school:LOVE ELEMENTARY SCHOOL
Utilities
- Sewer:Public Sewer
Finances and disclosures
- Price:$1,500,000
- Price per sq. ft.:$470.22
- Tax amount:$34,527 (2024)
New listings near 523 W 15th Street
- New
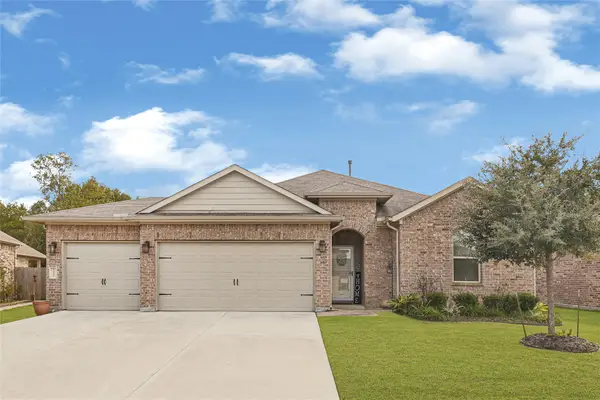 $320,000Active4 beds 3 baths2,056 sq. ft.
$320,000Active4 beds 3 baths2,056 sq. ft.7830 London Tower Lane, Houston, TX 77044
MLS# 13331372Listed by: JASON MITCHELL REAL ESTATE LLC - New
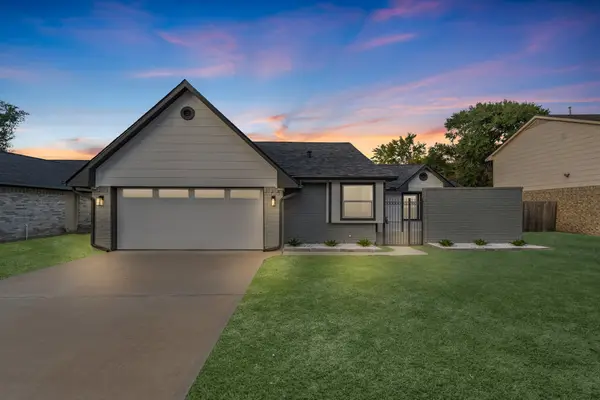 $400,000Active2 beds 2 baths1,405 sq. ft.
$400,000Active2 beds 2 baths1,405 sq. ft.15414 Swan Creek Drive, Houston, TX 77095
MLS# 18501437Listed by: ORCHARD BROKERAGE - New
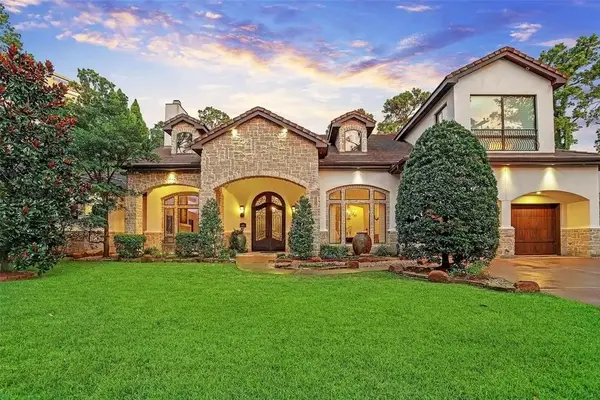 $3,950,000Active5 beds 6 baths8,287 sq. ft.
$3,950,000Active5 beds 6 baths8,287 sq. ft.6015 Glencove Street, Houston, TX 77007
MLS# 49850068Listed by: TEXAS REBATE REALTOR - Open Sat, 12 to 2pmNew
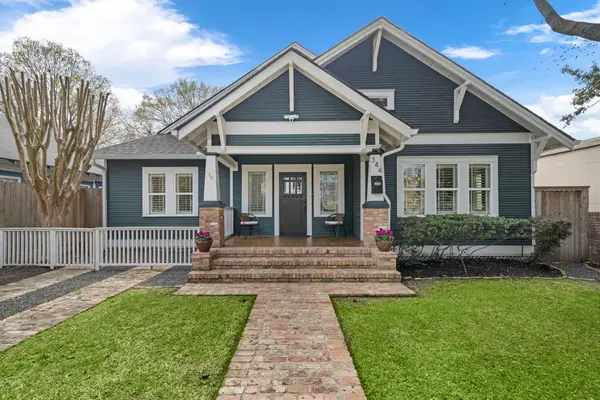 $1,325,000Active3 beds 3 baths2,753 sq. ft.
$1,325,000Active3 beds 3 baths2,753 sq. ft.344 W 22nd Street, Houston, TX 77008
MLS# 52074126Listed by: VILLAGE REALTY - New
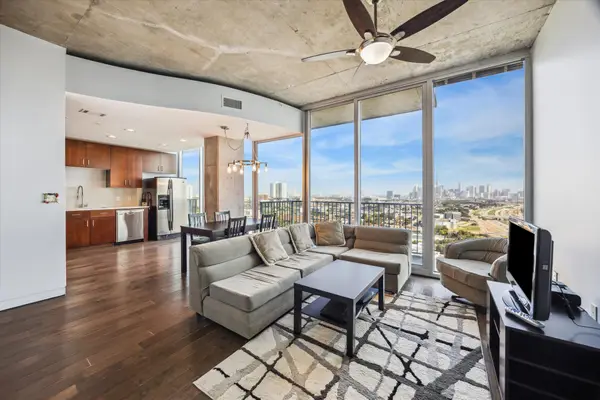 $309,900Active1 beds 1 baths800 sq. ft.
$309,900Active1 beds 1 baths800 sq. ft.5925 Almeda Road #12107, Houston, TX 77004
MLS# 53421901Listed by: COMPASS RE TEXAS, LLC - HOUSTON - Open Sun, 2 to 3pmNew
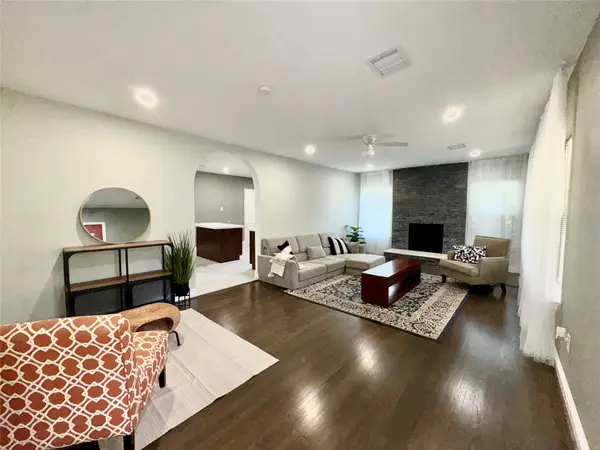 $379,000Active5 beds 4 baths1,383 sq. ft.
$379,000Active5 beds 4 baths1,383 sq. ft.7135 Cayton Street, Houston, TX 77061
MLS# 62797560Listed by: KELLER WILLIAMS SUMMIT - New
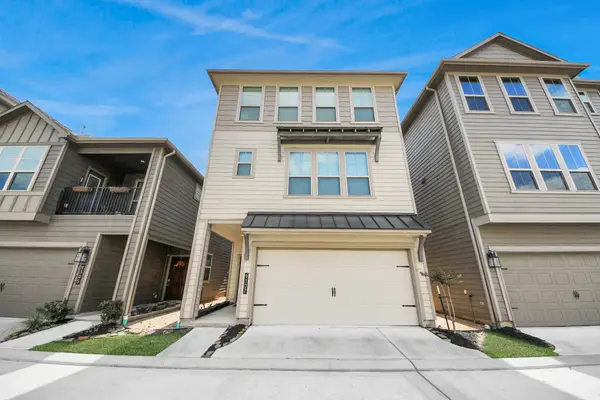 $459,600Active3 beds 4 baths2,298 sq. ft.
$459,600Active3 beds 4 baths2,298 sq. ft.9307 Bauer Vista Drive, Houston, TX 77080
MLS# 76434518Listed by: SES REAL ESTATE GROUP - New
 $199,000Active0.17 Acres
$199,000Active0.17 Acres9631 Scott Street, Houston, TX 77051
MLS# 79495257Listed by: CARLOS GARCIA REALTY, INC. - New
 $429,999Active3 beds 3 baths1,800 sq. ft.
$429,999Active3 beds 3 baths1,800 sq. ft.00 Bayou View Drive, Houston, TX 77091
MLS# 79697223Listed by: LIFESTYLE REAL ESTATE COLLECTION LLC - New
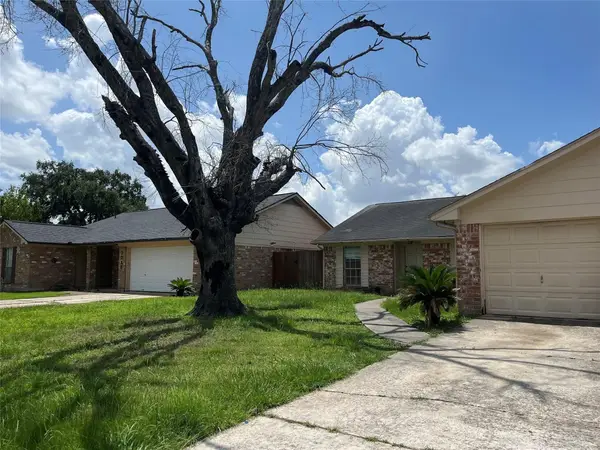 $160,000Active3 beds 2 baths1,624 sq. ft.
$160,000Active3 beds 2 baths1,624 sq. ft.7727 Log Hollow Drive, Houston, TX 77040
MLS# 82323192Listed by: UMBRELLA PROFESSIONALS LLC
