5231 Contour Place, Houston, TX 77096
Local realty services provided by:ERA Experts
5231 Contour Place,Houston, TX 77096
$875,000
- 5 Beds
- 5 Baths
- 4,331 sq. ft.
- Single family
- Active
Listed by:jean shabot
Office:berkshire hathaway homeservices premier properties
MLS#:68884564
Source:HARMLS
Price summary
- Price:$875,000
- Price per sq. ft.:$202.03
- Monthly HOA dues:$58.33
About this home
5/4.5/1 Country Club Living in the heart of Meyerland includes Pool/Tennis Courts! Mid Century Mod featuring bui & built-ins thru-out. Formal Dining Rm features triple crown molding, built-in cabinetry, display shelving, recessed lights, & 5" basebrds. Gorgeous Kitchen built out w/granite counters coupled w/stacked stone backsplash, SS gas range, built/in microwave, SS vent hood, glass fronted cabinets, pull drawers & recessed lighting. Den features corner f/p, surround sound & recessed lights. Den opens up to Game Rm & Kitchen. Glass window panes across room w/view of decking, swimming pool & tennis court. Media Rm built off Den. Staircase leads upstairs to Media Rm, Breakfast Rm & built-in desk. bdrm w/full bath off deck. Other bdrms located on the other side of the house. Gorgeous Hall Bath w/white quartz counters, built-in vanity, scone lighting, recessed cans, custom bath tub surround & scone lighting. Each bdrm touts lg closets w/built-ins.
Contact an agent
Home facts
- Year built:1961
- Listing ID #:68884564
- Updated:September 14, 2025 at 10:33 PM
Rooms and interior
- Bedrooms:5
- Total bathrooms:5
- Full bathrooms:4
- Half bathrooms:1
- Living area:4,331 sq. ft.
Heating and cooling
- Cooling:Central Air, Electric
- Heating:Central, Gas
Structure and exterior
- Roof:Composition
- Year built:1961
- Building area:4,331 sq. ft.
- Lot area:0.4 Acres
Schools
- High school:BELLAIRE HIGH SCHOOL
- Middle school:MEYERLAND MIDDLE SCHOOL
- Elementary school:KOLTER ELEMENTARY SCHOOL
Utilities
- Sewer:Public Sewer
Finances and disclosures
- Price:$875,000
- Price per sq. ft.:$202.03
- Tax amount:$14,562 (2024)
New listings near 5231 Contour Place
- New
 $325,000Active2 beds 2 baths1,583 sq. ft.
$325,000Active2 beds 2 baths1,583 sq. ft.2715 Arbor Street, Houston, TX 77004
MLS# 20368054Listed by: BUNGALOW REALTY - New
 $298,400Active3 beds 3 baths1,975 sq. ft.
$298,400Active3 beds 3 baths1,975 sq. ft.14123 Mellow Pine Court, Houston, TX 77032
MLS# 25461481Listed by: REALTY OF AMERICA, LLC - New
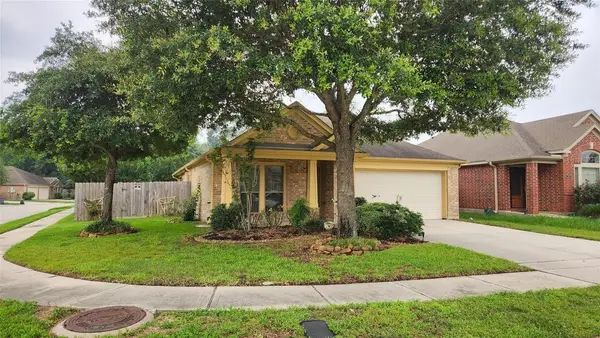 $269,500Active3 beds 2 baths1,716 sq. ft.
$269,500Active3 beds 2 baths1,716 sq. ft.26107 Lillian Springs, Spring, TX 77373
MLS# 26429166Listed by: RENTERS WAREHOUSE TEXAS, LLC - New
 $225,000Active0.06 Acres
$225,000Active0.06 Acres0 Carroll Oliver Way, Houston, TX 77020
MLS# 28357393Listed by: TAS REALTY GROUP - New
 $339,900Active3 beds 3 baths2,088 sq. ft.
$339,900Active3 beds 3 baths2,088 sq. ft.1502 New Cedars Drive, Houston, TX 77062
MLS# 28669132Listed by: KELLER WILLIAMS SUMMIT - New
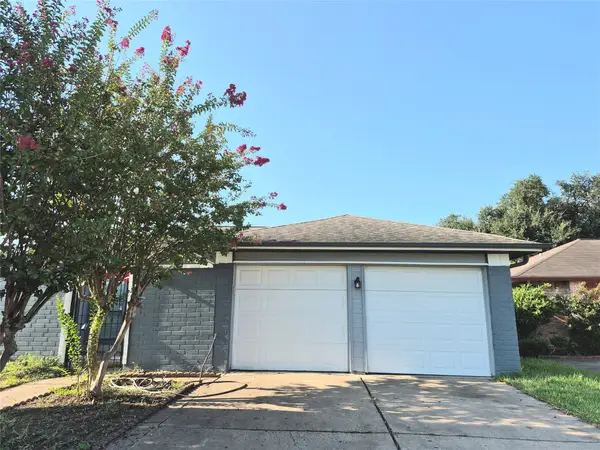 $260,000Active3 beds 2 baths1,551 sq. ft.
$260,000Active3 beds 2 baths1,551 sq. ft.15427 Evergreen Place Drive, Houston, TX 77083
MLS# 30655789Listed by: ALPHA, REALTORS - New
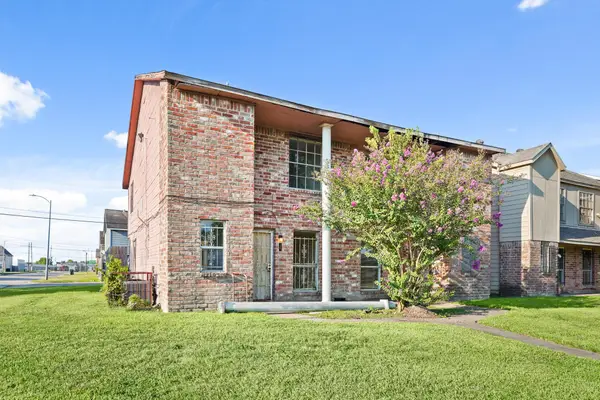 $199,000Active2 beds 1 baths2,704 sq. ft.
$199,000Active2 beds 1 baths2,704 sq. ft.12401 Ormandy Street, Houston, TX 77085
MLS# 33343117Listed by: CITY SPOT REALTY - New
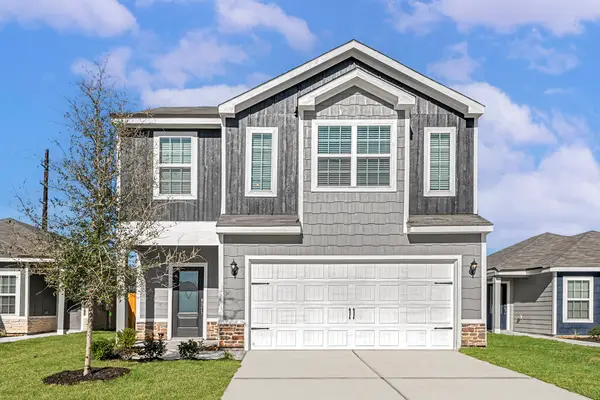 $332,900Active4 beds 3 baths2,316 sq. ft.
$332,900Active4 beds 3 baths2,316 sq. ft.8211 Vanilla Orchid Drive, Houston, TX 77016
MLS# 33362861Listed by: LGI HOMES - New
 $165,000Active0.23 Acres
$165,000Active0.23 Acres8815 Humble Westfield Road, Humble, TX 77338
MLS# 36010257Listed by: DALTON WADE INC - New
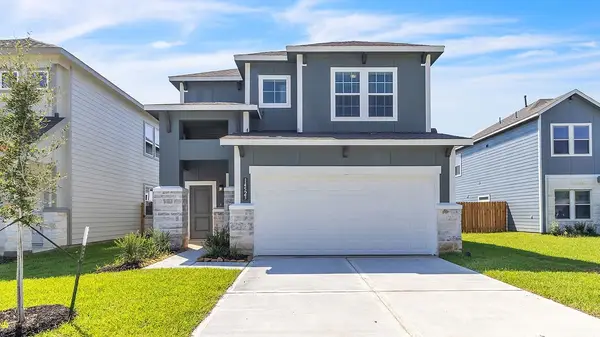 $330,400Active4 beds 4 baths2,064 sq. ft.
$330,400Active4 beds 4 baths2,064 sq. ft.14523 Aston Pine Drive, Houston, TX 77032
MLS# 39116135Listed by: REALTY OF AMERICA, LLC
