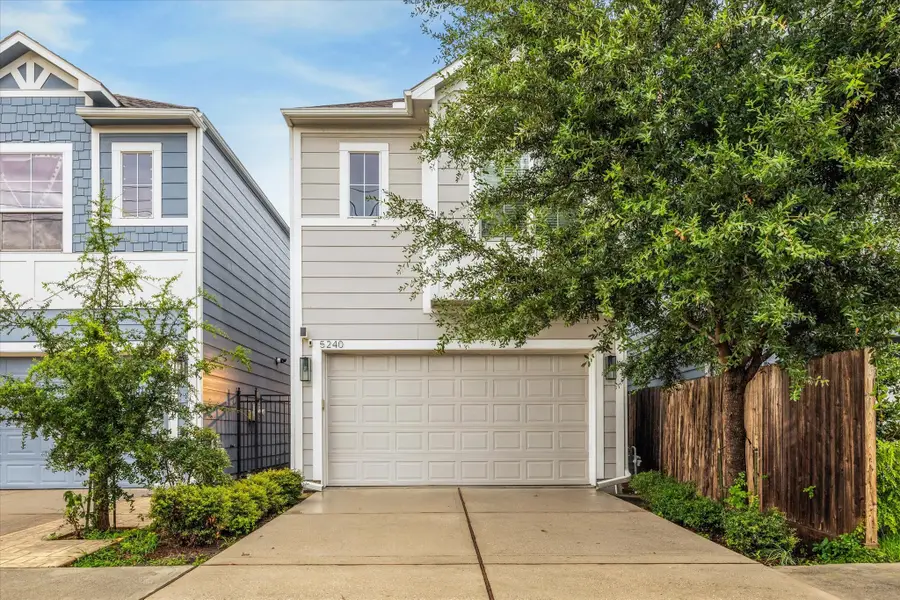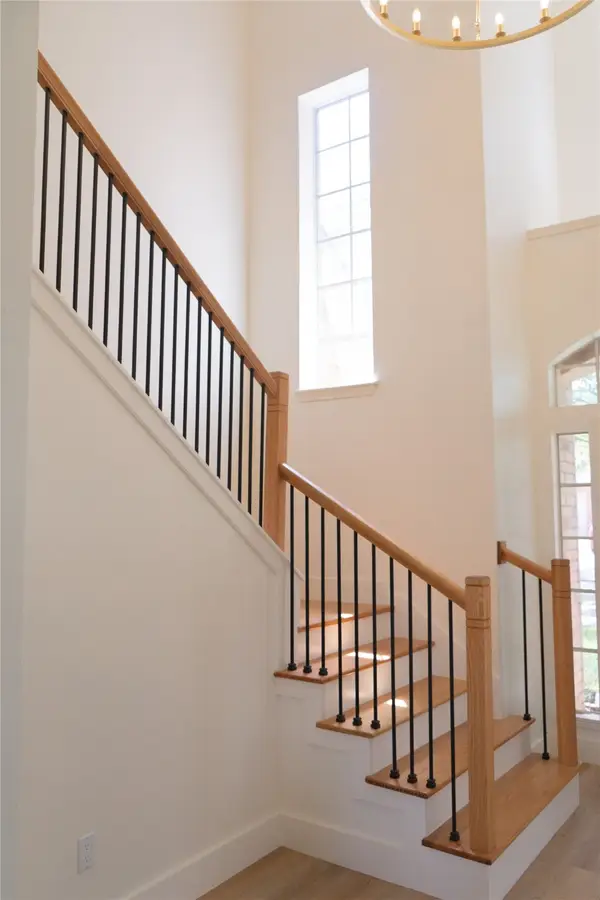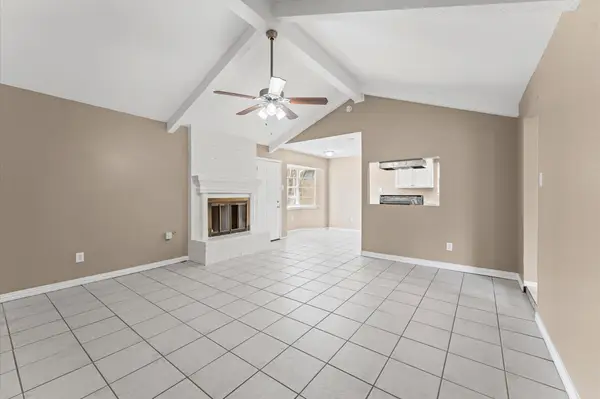5240 Larkin Street, Houston, TX 77007
Local realty services provided by:ERA EXPERTS



5240 Larkin Street,Houston, TX 77007
$585,000
- 3 Beds
- 3 Baths
- 2,260 sq. ft.
- Single family
- Pending
Listed by:nicole hohman
Office:nan & company properties
MLS#:80495533
Source:HARMLS
Price summary
- Price:$585,000
- Price per sq. ft.:$258.85
About this home
Step into this stunning MilLeni-built home featuring 3 bedrooms & 2.5 baths—a perfect blend of modern elegance & everyday comfort. Designed with 1st-floor living, this residence showcases rich hardwood floors throughout & upgraded lighting that highlights every thoughtful detail. The gourmet kitchen is a chef’s dream, complete with custom cabinetry, gas range, pot filler, an expansive pantry, & a beverage refrigerator. Luxurious granite stone surfaces add timeless sophistication to the kitchen & baths, while motorized shades & custom Pottery Barn window treatments provide both style & convenience. The spacious primary suite offers a true retreat, & charming shiplap accent walls create a warm, inviting ambiance. Effortless indoor-outdoor living awaits with a fully turfed backyard & a covered patio—ideal for relaxing or entertaining year-round. The guest suite features a Murphy bed leaving plenty of room for an office. Don’t miss your chance to own this beautifully crafted home.
Contact an agent
Home facts
- Year built:2018
- Listing Id #:80495533
- Updated:August 18, 2025 at 07:20 AM
Rooms and interior
- Bedrooms:3
- Total bathrooms:3
- Full bathrooms:2
- Half bathrooms:1
- Living area:2,260 sq. ft.
Heating and cooling
- Cooling:Central Air, Electric, Zoned
- Heating:Central, Gas, Zoned
Structure and exterior
- Roof:Composition
- Year built:2018
- Building area:2,260 sq. ft.
Schools
- High school:WALTRIP HIGH SCHOOL
- Middle school:HOGG MIDDLE SCHOOL (HOUSTON)
- Elementary school:LOVE ELEMENTARY SCHOOL
Utilities
- Sewer:Public Sewer
Finances and disclosures
- Price:$585,000
- Price per sq. ft.:$258.85
- Tax amount:$10,541 (2024)
New listings near 5240 Larkin Street
- New
 $189,900Active3 beds 2 baths1,485 sq. ft.
$189,900Active3 beds 2 baths1,485 sq. ft.12127 Palmton Street, Houston, TX 77034
MLS# 12210957Listed by: KAREN DAVIS PROPERTIES - New
 $134,900Active2 beds 2 baths1,329 sq. ft.
$134,900Active2 beds 2 baths1,329 sq. ft.2574 Marilee Lane #1, Houston, TX 77057
MLS# 12646031Listed by: RODNEY JACKSON REALTY GROUP, LLC - New
 $349,900Active3 beds 3 baths1,550 sq. ft.
$349,900Active3 beds 3 baths1,550 sq. ft.412 Neyland Street #G, Houston, TX 77022
MLS# 15760933Listed by: CITIQUEST PROPERTIES - New
 $156,000Active2 beds 2 baths891 sq. ft.
$156,000Active2 beds 2 baths891 sq. ft.12307 Kings Chase Drive, Houston, TX 77044
MLS# 36413942Listed by: KELLER WILLIAMS HOUSTON CENTRAL - Open Sat, 11am to 4pmNew
 $750,000Active4 beds 4 baths3,287 sq. ft.
$750,000Active4 beds 4 baths3,287 sq. ft.911 Chisel Point Drive, Houston, TX 77094
MLS# 36988040Listed by: KELLER WILLIAMS PREMIER REALTY - New
 $390,000Active4 beds 3 baths2,536 sq. ft.
$390,000Active4 beds 3 baths2,536 sq. ft.2415 Jasmine Ridge Court, Houston, TX 77062
MLS# 60614824Listed by: MY CASTLE REALTY - New
 $875,000Active3 beds 4 baths3,134 sq. ft.
$875,000Active3 beds 4 baths3,134 sq. ft.2322 Dorrington Street, Houston, TX 77030
MLS# 64773774Listed by: COMPASS RE TEXAS, LLC - HOUSTON - New
 $966,000Active4 beds 5 baths3,994 sq. ft.
$966,000Active4 beds 5 baths3,994 sq. ft.6126 Cottage Grove Lake Drive, Houston, TX 77007
MLS# 74184112Listed by: INTOWN HOMES - New
 $229,900Active3 beds 2 baths1,618 sq. ft.
$229,900Active3 beds 2 baths1,618 sq. ft.234 County Fair Drive, Houston, TX 77060
MLS# 79731655Listed by: PLATINUM 1 PROPERTIES, LLC - New
 $174,900Active3 beds 1 baths1,189 sq. ft.
$174,900Active3 beds 1 baths1,189 sq. ft.8172 Milredge Street, Houston, TX 77017
MLS# 33178315Listed by: KELLER WILLIAMS HOUSTON CENTRAL
