5250 Brinkman Court, Houston, TX 77091
Local realty services provided by:ERA EXPERTS
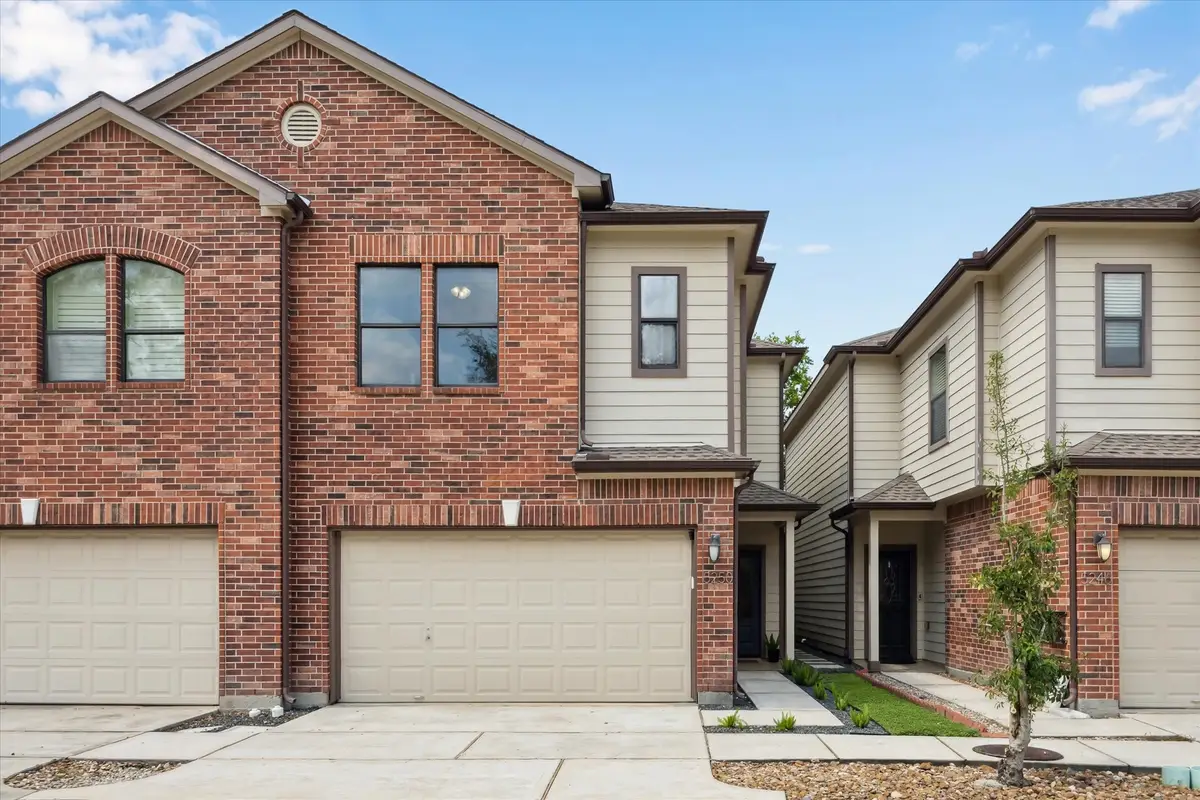
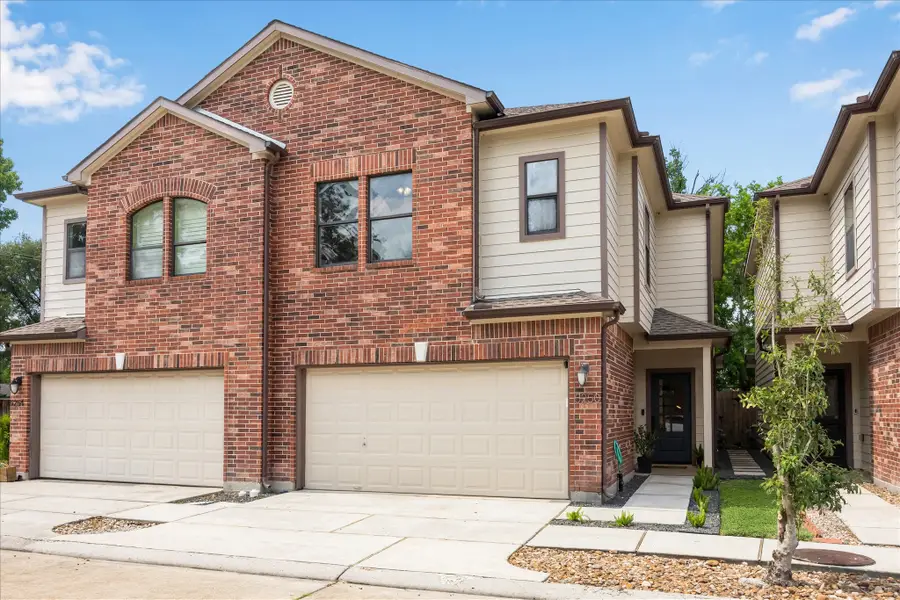
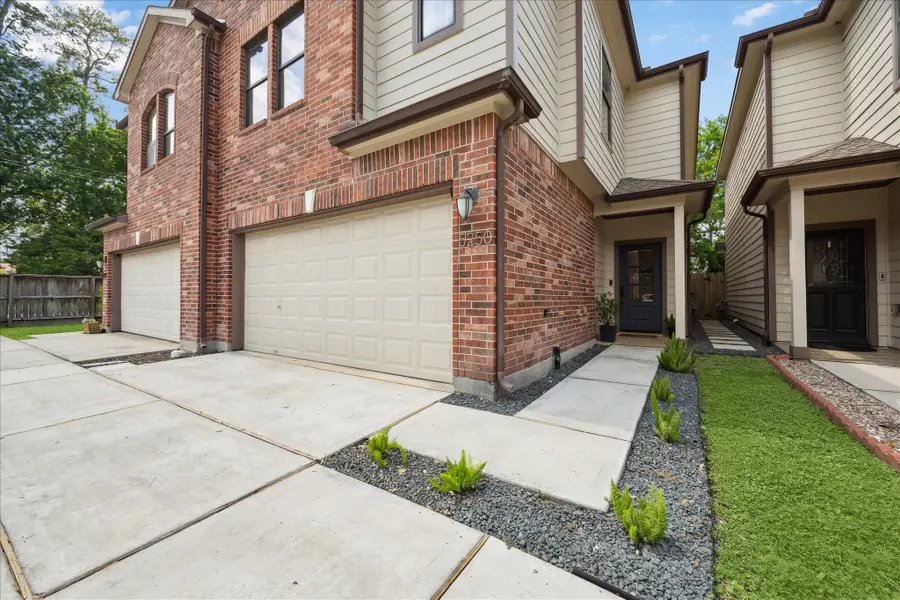
5250 Brinkman Court,Houston, TX 77091
$329,900
- 3 Beds
- 3 Baths
- 1,805 sq. ft.
- Townhouse
- Pending
Listed by:shawn manderscheid
Office:exp realty llc.
MLS#:48780106
Source:HARMLS
Price summary
- Price:$329,900
- Price per sq. ft.:$182.77
- Monthly HOA dues:$200
About this home
Stunning Gated Townhome with LARGE Back Yard in the Shepherd Park Plaza and Oak Forest Area! Inside, designer touches include engineered wood flooring, neutral paint, crown molding, arched doorways, art niches, ornate iron spindles & bullnosed corners throughout. Open layout offers a spacious family room w/plenty of space to gather, a casual dining area & a fabulous galley kitchen w/rich espresso cabinetry, granite countertops, upgraded tile backsplash, under/over cabinet lighting + 2 large pantries. Upstairs, find all bedrooms, 2 full bathrooms & flex space/home office. Owner’s retreat includes a walk-in closet & a luxurious ensuite. Roomy guest bedrooms have large closets & easy access to a shared full bathroom. Private patio is perfect for morning coffee or evening nightcaps. Other updates: H2O heater & D/W, A/C coil, carpet & smart home features. Across from St. Pius X High School, close to your favorite restaurants, coffee shops, pubs & parks.
Contact an agent
Home facts
- Year built:2012
- Listing Id #:48780106
- Updated:August 18, 2025 at 07:20 AM
Rooms and interior
- Bedrooms:3
- Total bathrooms:3
- Full bathrooms:2
- Half bathrooms:1
- Living area:1,805 sq. ft.
Heating and cooling
- Cooling:Central Air, Electric, Zoned
- Heating:Central, Gas, Zoned
Structure and exterior
- Roof:Composition
- Year built:2012
- Building area:1,805 sq. ft.
Schools
- High school:WASHINGTON HIGH SCHOOL
- Middle school:WILLIAMS MIDDLE SCHOOL
- Elementary school:HIGHLAND HEIGHTS ELEMENTARY SCHOOL
Utilities
- Sewer:Public Sewer
Finances and disclosures
- Price:$329,900
- Price per sq. ft.:$182.77
- Tax amount:$6,283 (2024)
New listings near 5250 Brinkman Court
- New
 $220,000Active2 beds 2 baths1,040 sq. ft.
$220,000Active2 beds 2 baths1,040 sq. ft.855 Augusta Drive #60, Houston, TX 77057
MLS# 22279531Listed by: ELITE TEXAS PROPERTIES - New
 $129,000Active2 beds 2 baths1,177 sq. ft.
$129,000Active2 beds 2 baths1,177 sq. ft.7510 Hornwood Drive #204, Houston, TX 77036
MLS# 29980562Listed by: SKW REALTY - New
 $375,000Active3 beds 4 baths2,802 sq. ft.
$375,000Active3 beds 4 baths2,802 sq. ft.15000 S Richmond Avenue #6, Houston, TX 77082
MLS# 46217838Listed by: NAN & COMPANY PROPERTIES - New
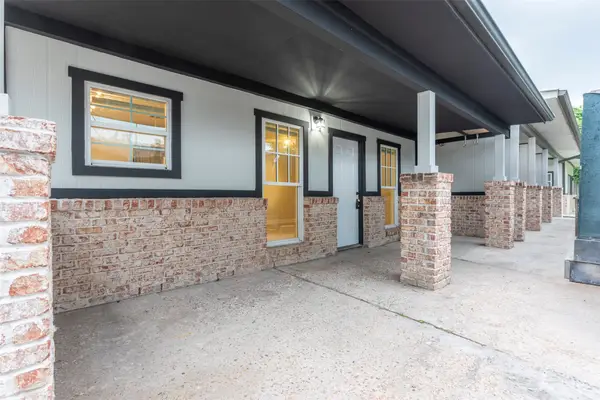 $575,000Active4 beds 1 baths3,692 sq. ft.
$575,000Active4 beds 1 baths3,692 sq. ft.2127 Maximilian Street #10, Houston, TX 77039
MLS# 58079628Listed by: TEXAS USA REALTY - New
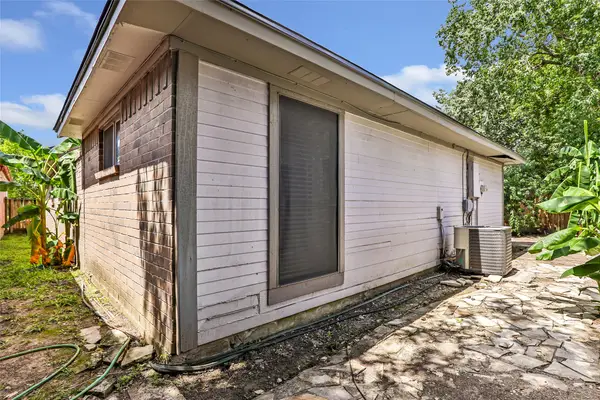 $189,900Active3 beds 2 baths1,485 sq. ft.
$189,900Active3 beds 2 baths1,485 sq. ft.13106 Hollowcreek Park Drive, Houston, TX 77082
MLS# 66240785Listed by: GEN STONE REALTY - New
 $375,000Active3 beds 4 baths2,802 sq. ft.
$375,000Active3 beds 4 baths2,802 sq. ft.15000 S Richmond Avenue #5, Houston, TX 77082
MLS# 76538907Listed by: NAN & COMPANY PROPERTIES - New
 $399,000Active3 beds 3 baths1,810 sq. ft.
$399,000Active3 beds 3 baths1,810 sq. ft.9614 Riddlewood Ln, Houston, TX 77025
MLS# 90048127Listed by: PROMPT REALTY & MORTGAGE, INC - New
 $500,000Active3 beds 4 baths2,291 sq. ft.
$500,000Active3 beds 4 baths2,291 sq. ft.1406 Hickory Street, Houston, TX 77007
MLS# 90358846Listed by: RE/MAX SPACE CENTER - New
 $144,000Active1 beds 1 baths774 sq. ft.
$144,000Active1 beds 1 baths774 sq. ft.2255 Braeswood Park Drive #137, Houston, TX 77030
MLS# 22736746Listed by: WELCH REALTY - New
 $349,900Active3 beds 3 baths1,772 sq. ft.
$349,900Active3 beds 3 baths1,772 sq. ft.5825 Highland Sun Lane, Houston, TX 77091
MLS# 30453800Listed by: WYNNWOOD GROUP
