5303 Longmont Drive, Houston, TX 77056
Local realty services provided by:ERA Experts
5303 Longmont Drive,Houston, TX 77056
$2,995,000
- 5 Beds
- 8 Baths
- 8,016 sq. ft.
- Single family
- Pending
Listed by: marnie greenwood
Office: compass re texas, llc. - houston
MLS#:98824876
Source:HARMLS
Price summary
- Price:$2,995,000
- Price per sq. ft.:$373.63
- Monthly HOA dues:$241.67
About this home
Situated on an expansive 17,440 SF corner lot in prestigious Tanglewood, this stunning 5-bedroom, 7-bath home offers over 8,000 SF of luxurious living. Thoughtfully designed with a first-floor guest suite, formal study, game room, and media room, the home blends elegance with everyday functionality. Gorgeous hardwood floors flow throughout, leading to a chef’s kitchen with dual sinks, dual dishwashers, 48" Wolf gas range with dual ovens and a Sub Zero refrigerator. Adjacent to the kitchen is a fabulous wine room with wet bar opening to the living room- perfect for entertaining! The elevator has been updated with a new motor and provides easy access to all levels, while the spacious backyard features an outdoor kitchen and room for a pool. An epoxied 3-car garage completes this exceptional property located in the heart of Houston and just minutes to Uptown Park, The Galleria and Memorial Park. New roof 2025.
Contact an agent
Home facts
- Year built:2006
- Listing ID #:98824876
- Updated:December 17, 2025 at 09:37 AM
Rooms and interior
- Bedrooms:5
- Total bathrooms:8
- Full bathrooms:6
- Half bathrooms:2
- Living area:8,016 sq. ft.
Heating and cooling
- Cooling:Central Air, Electric
- Heating:Central, Gas
Structure and exterior
- Roof:Composition
- Year built:2006
- Building area:8,016 sq. ft.
- Lot area:0.4 Acres
Schools
- High school:WISDOM HIGH SCHOOL
- Middle school:TANGLEWOOD MIDDLE SCHOOL
- Elementary school:BRIARGROVE ELEMENTARY SCHOOL
Utilities
- Sewer:Public Sewer
Finances and disclosures
- Price:$2,995,000
- Price per sq. ft.:$373.63
- Tax amount:$55,796 (2024)
New listings near 5303 Longmont Drive
- New
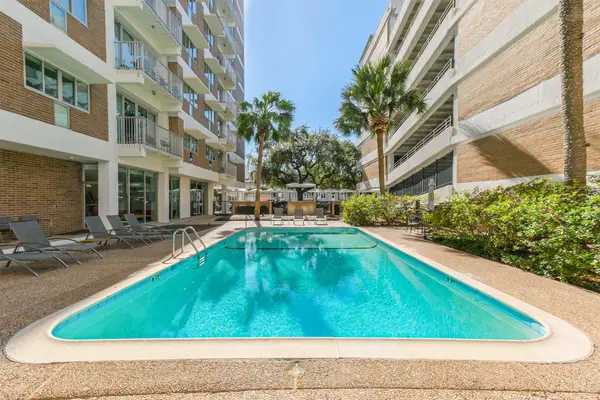 $195,000Active1 beds 1 baths516 sq. ft.
$195,000Active1 beds 1 baths516 sq. ft.3600 Montrose Boulevard #104, Houston, TX 77006
MLS# 57937598Listed by: COMPASS RE TEXAS, LLC - THE WOODLANDS - New
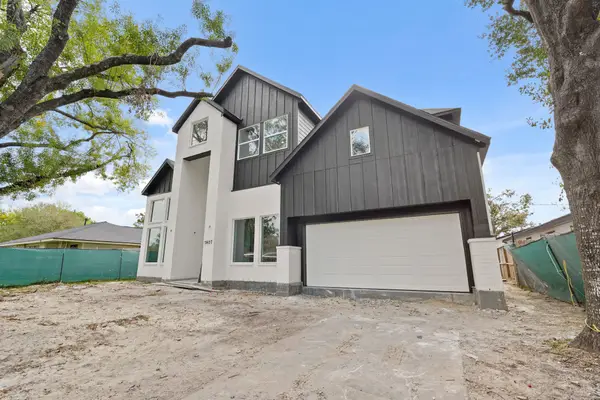 $1,465,000Active5 beds 5 baths3,996 sq. ft.
$1,465,000Active5 beds 5 baths3,996 sq. ft.7407 Janak Drive, Houston, TX 77055
MLS# 61713721Listed by: EXP REALTY LLC - New
 $659,900Active2 beds 2 baths2,318 sq. ft.
$659,900Active2 beds 2 baths2,318 sq. ft.1005 S Shepherd Drive #404, Houston, TX 77019
MLS# 83162152Listed by: NAN & COMPANY PROPERTIES - CORPORATE OFFICE (HEIGHTS) - New
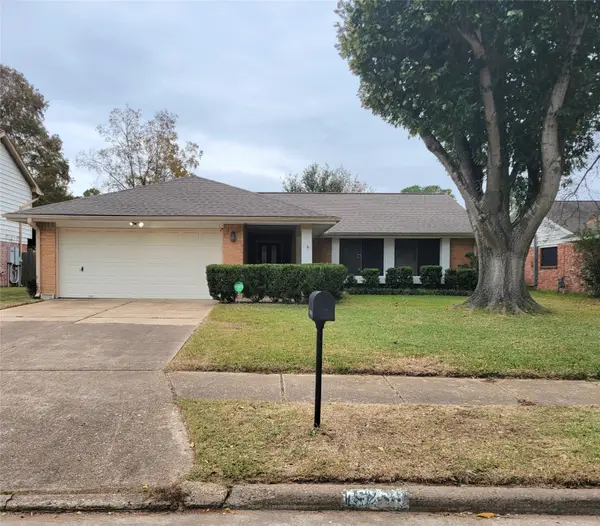 $225,000Active3 beds 2 baths1,632 sq. ft.
$225,000Active3 beds 2 baths1,632 sq. ft.15239 Ensenada Drive, Houston, TX 77083
MLS# 841479Listed by: REALM REAL ESTATE PROFESSIONALS - WEST HOUSTON - New
 $449,000Active4 beds 3 baths1,322 sq. ft.
$449,000Active4 beds 3 baths1,322 sq. ft.5326 De Lange Lane, Houston, TX 77092
MLS# 98405340Listed by: THE SEARS GROUP - New
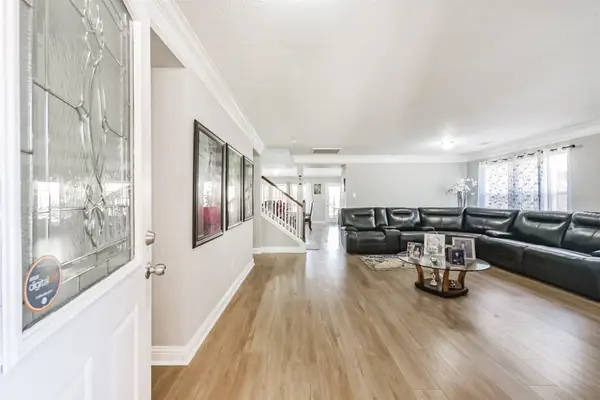 $305,000Active4 beds 3 baths2,901 sq. ft.
$305,000Active4 beds 3 baths2,901 sq. ft.7015 Falling Cherry Place, Houston, TX 77049
MLS# 23562571Listed by: CB&A, REALTORS - New
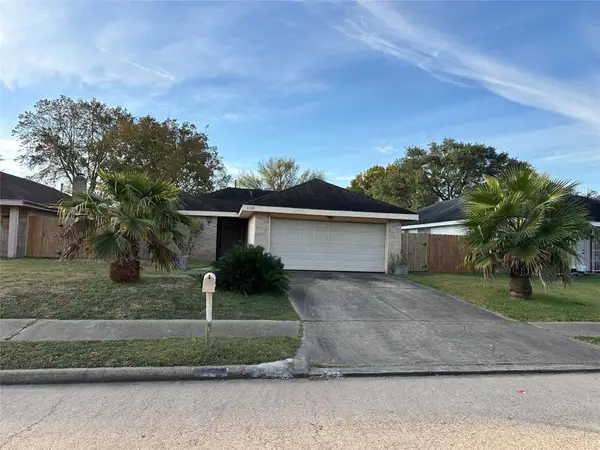 $225,000Active3 beds 2 baths1,680 sq. ft.
$225,000Active3 beds 2 baths1,680 sq. ft.11123 Somerford Drive, Houston, TX 77072
MLS# 71439531Listed by: REALTY ASSOCIATES - New
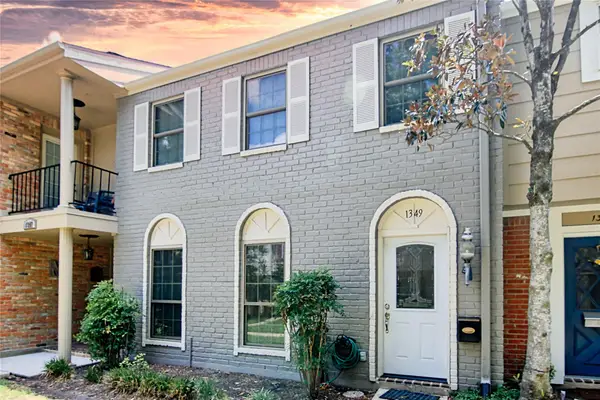 $239,000Active3 beds 3 baths1,886 sq. ft.
$239,000Active3 beds 3 baths1,886 sq. ft.1349 Country Place Drive #103, Houston, TX 77079
MLS# 92176999Listed by: WELCH REALTY - New
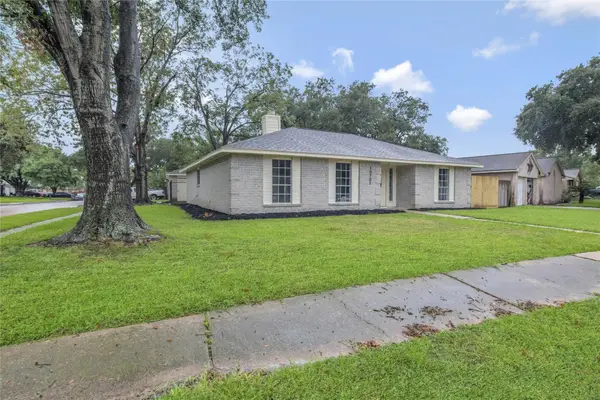 $270,000Active3 beds 2 baths2,042 sq. ft.
$270,000Active3 beds 2 baths2,042 sq. ft.13703 Cologne Drive, Houston, TX 77065
MLS# 33538713Listed by: TEXAS GOLD REALTY - New
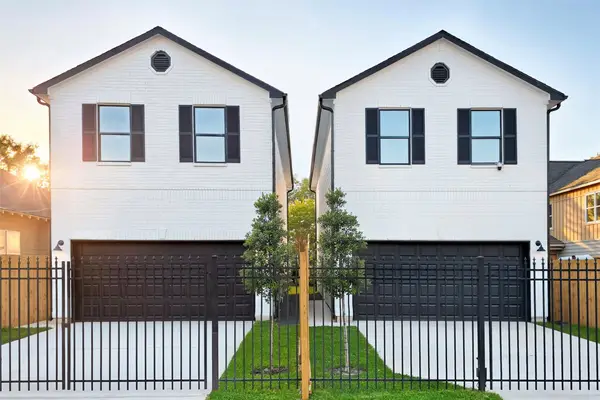 $282,000Active3 beds 3 baths1,627 sq. ft.
$282,000Active3 beds 3 baths1,627 sq. ft.6109 Haight Street, Houston, TX 77028
MLS# 34516476Listed by: RE/MAX UNIVERSAL
