5306 Brookway Drive, Houston, TX 77084
Local realty services provided by:ERA Experts
5306 Brookway Drive,Houston, TX 77084
$257,500
- 3 Beds
- 3 Baths
- 1,684 sq. ft.
- Single family
- Active
Listed by:hernan garcia
Office:turn key realty
MLS#:39607994
Source:HARMLS
Price summary
- Price:$257,500
- Price per sq. ft.:$152.91
- Monthly HOA dues:$228
About this home
Welcome to this Beautiful and well maintained two-story home in the desirable Brookhollow Court subdivision, This property combines comfort, location and added value, As you step inside, You are greeted by Wood floors that flow throughout a spacious and inviting living room open to the kitchen and Dinning room creating a perfect living ambient, Primary suite is located on the first floor for more convenience and privacy, upstairs you will find 2 bedrooms and a full bathroom, Outside boast a nice patio with beautiful landscaping, Recent upgrades include Roof install 3 years ago, fence 2 years old, A/C maintenance good till may 2026, The community also offers a beautifully landscaped common area and residents can take advantage of the nearby neighborhood parks and trails. Close to Hwy 6, Easy access to 290, I-10 and FM 529 , This property offers convenience, Value and quality of living all in one place, Schedule your appointment today and discover your next Home !!
Contact an agent
Home facts
- Year built:2007
- Listing ID #:39607994
- Updated:October 08, 2025 at 11:45 AM
Rooms and interior
- Bedrooms:3
- Total bathrooms:3
- Full bathrooms:2
- Half bathrooms:1
- Living area:1,684 sq. ft.
Heating and cooling
- Cooling:Central Air, Electric
- Heating:Central, Gas
Structure and exterior
- Roof:Composition
- Year built:2007
- Building area:1,684 sq. ft.
- Lot area:0.07 Acres
Schools
- High school:CYPRESS LAKES HIGH SCHOOL
- Middle school:WATKINS MIDDLE SCHOOL
- Elementary school:TIPPS ELEMENTARY SCHOOL
Finances and disclosures
- Price:$257,500
- Price per sq. ft.:$152.91
- Tax amount:$5,578 (2024)
New listings near 5306 Brookway Drive
- New
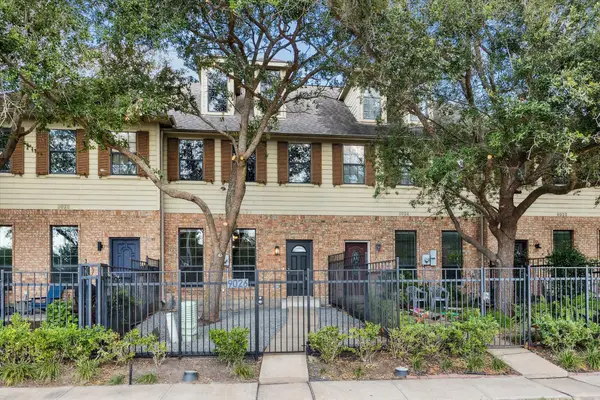 $349,900Active3 beds 4 baths2,194 sq. ft.
$349,900Active3 beds 4 baths2,194 sq. ft.9026 Lakes At 610 Drive, Houston, TX 77054
MLS# 10197099Listed by: BLAKE HILLEGEIST REAL ESTATE - New
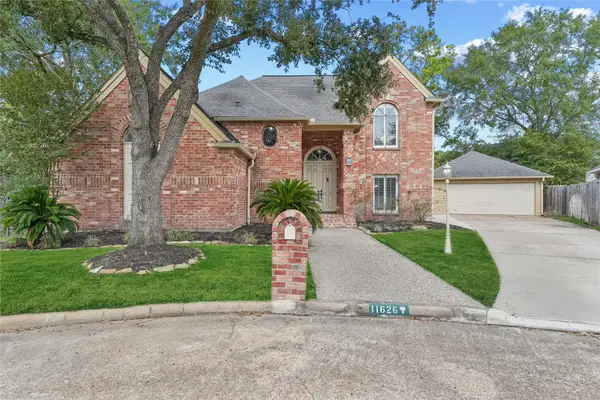 $360,000Active3 beds 3 baths2,167 sq. ft.
$360,000Active3 beds 3 baths2,167 sq. ft.11626 Taos Lane, Houston, TX 77070
MLS# 18871705Listed by: NAN & COMPANY PROPERTIES - New
 $365,000Active6 beds 4 baths1,976 sq. ft.
$365,000Active6 beds 4 baths1,976 sq. ft.9118 Sandra Street #A and B, Houston, TX 77016
MLS# 23673857Listed by: SHIVEHIVE REALTY - New
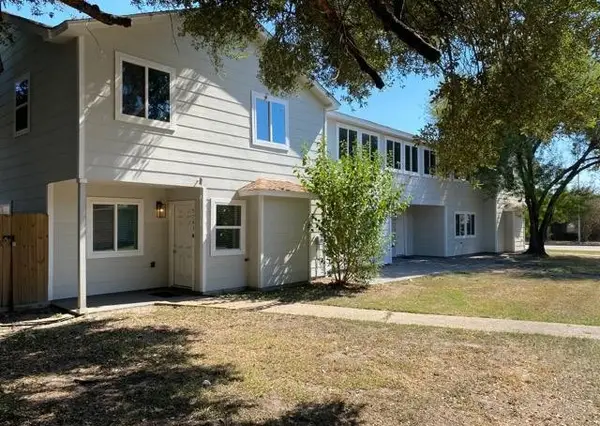 $949,900Active3 beds 2 baths1,980 sq. ft.
$949,900Active3 beds 2 baths1,980 sq. ft.5763 Easthampton Unit A,b,c,d Drive, Houston, TX 77039
MLS# 23814889Listed by: TRILLIONAIRE REALTY - New
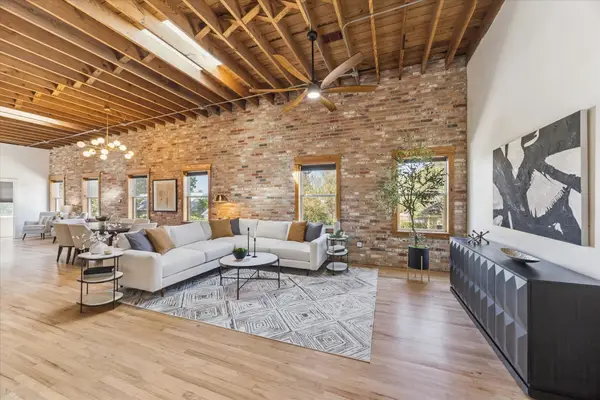 $975,000Active4 beds 3 baths2,352 sq. ft.
$975,000Active4 beds 3 baths2,352 sq. ft.945 Oxford Street, Houston, TX 77008
MLS# 30164741Listed by: BOULEVARD REALTY - New
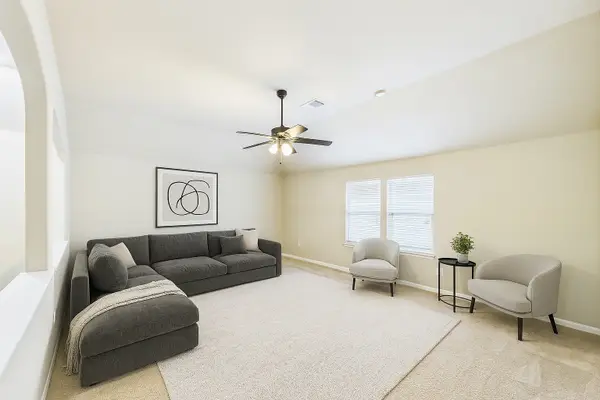 $374,990Active4 beds 3 baths3,485 sq. ft.
$374,990Active4 beds 3 baths3,485 sq. ft.16911 Wortley Drive, Houston, TX 77084
MLS# 33654213Listed by: NEXTGEN REAL ESTATE PROPERTIES - New
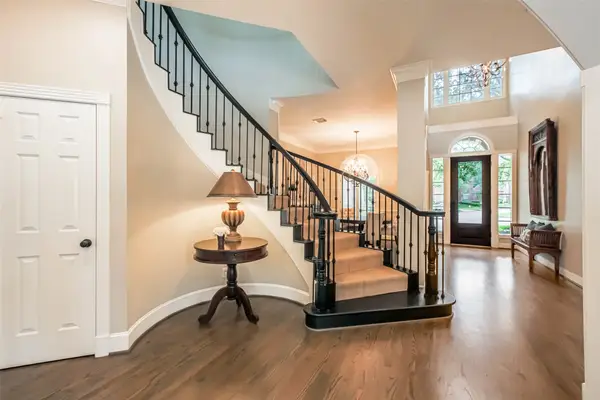 $899,000Active6 beds 6 baths4,834 sq. ft.
$899,000Active6 beds 6 baths4,834 sq. ft.3815 Loch Glen Court, Houston, TX 77059
MLS# 38353636Listed by: JLA REALTY - New
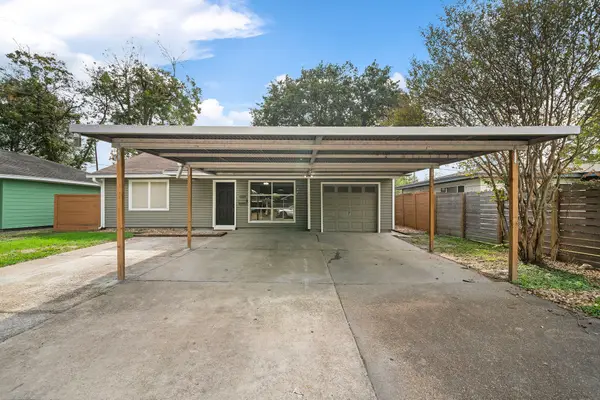 $1,945Active4 beds 2 baths1,242 sq. ft.
$1,945Active4 beds 2 baths1,242 sq. ft.6523 Underhill Street, Houston, TX 77092
MLS# 46386392Listed by: BETTER HOMES AND GARDENS REAL ESTATE GARY GREENE - WOODWAY - New
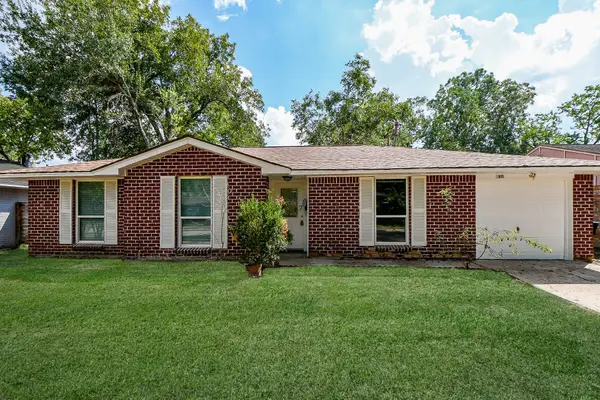 $248,900Active3 beds 2 baths1,400 sq. ft.
$248,900Active3 beds 2 baths1,400 sq. ft.5811 Greencraig Drive, Houston, TX 77035
MLS# 47527490Listed by: SPECTRUMSOURCE REALTY - New
 $450,000Active3 beds 2 baths2,763 sq. ft.
$450,000Active3 beds 2 baths2,763 sq. ft.5326 Redstart Street, Houston, TX 77096
MLS# 57332706Listed by: WEICHERT, REALTORS - THE MURRAY GROUP
