5314 Seymour Dr, Houston, TX 77032
Local realty services provided by:ERA EXPERTS

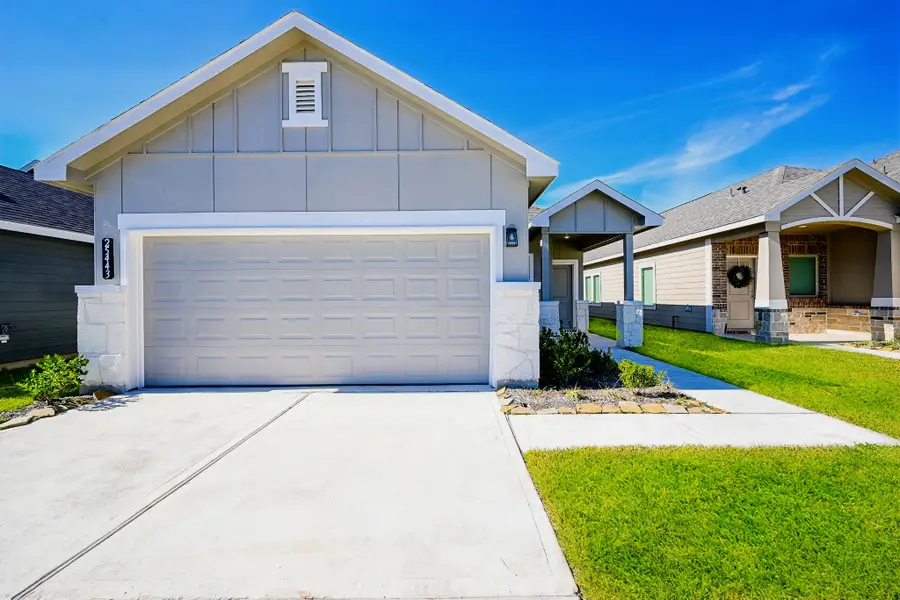

5314 Seymour Dr,Houston, TX 77032
$272,400
- 3 Beds
- 4 Baths
- 1,381 sq. ft.
- Single family
- Pending
Listed by:alfonso parodi
Office:parodi real estate firm
MLS#:87184904
Source:HARMLS
Price summary
- Price:$272,400
- Price per sq. ft.:$197.25
- Monthly HOA dues:$54.17
About this home
Welcome to 5314 Seymour Dr! We're excited to introduce you to this lovely home that boasts 3 cozy bedrooms, 2 bathrooms, and 1,381 sq. ft. of space. As you step inside, you’ll be greeted by a bright and airy living area that’s perfect for relaxing or spending time with loved ones. You'll love the kitchen, which comes equipped with modern appliances and plenty of counter space for all your cooking adventures and gatherings. Each of the spacious bedrooms offers a peaceful retreat where you can unwind after a busy day. The two bathrooms add an extra touch of convenience for everyone in the family. Step outside, and you'll find a lush, inviting backyard—ideal for hosting outdoor get-togethers, trying your green thumb at gardening, or simply soaking in the beauty around you. With its warm atmosphere and thoughtful design, Mockingbird Manor is more than just a house; it’s a wonderful place to call home. Here’s to a life filled with comfort, convenience, and tranquility!
Contact an agent
Home facts
- Year built:2024
- Listing Id #:87184904
- Updated:August 18, 2025 at 07:20 AM
Rooms and interior
- Bedrooms:3
- Total bathrooms:4
- Full bathrooms:2
- Half bathrooms:2
- Living area:1,381 sq. ft.
Heating and cooling
- Cooling:Central Air, Electric
- Heating:Central, Gas
Structure and exterior
- Roof:Composition
- Year built:2024
- Building area:1,381 sq. ft.
Schools
- High school:MACARTHUR HIGH SCHOOL (ALDINE)
- Middle school:ALDINE MIDDLE SCHOOL
- Elementary school:JOHNSON ELEMENTARY SCHOOL (ALDINE)
Utilities
- Sewer:Public Sewer
Finances and disclosures
- Price:$272,400
- Price per sq. ft.:$197.25
New listings near 5314 Seymour Dr
- New
 $170,000Active40 Acres
$170,000Active40 Acres0 Winn School Road, Hosston, LA 71043
MLS# 21035701Listed by: EAST BANK REAL ESTATE - New
 $285,000Active2 beds 2 baths1,843 sq. ft.
$285,000Active2 beds 2 baths1,843 sq. ft.4 Champions Colony E, Houston, TX 77069
MLS# 10302355Listed by: KELLER WILLIAMS REALTY PROFESSIONALS - New
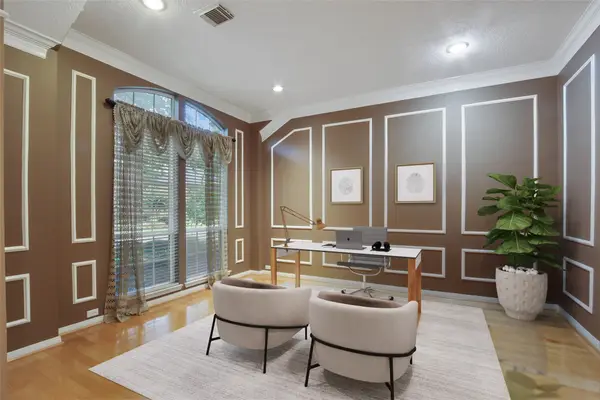 $489,000Active4 beds 2 baths2,811 sq. ft.
$489,000Active4 beds 2 baths2,811 sq. ft.4407 Island Hills Drive, Houston, TX 77059
MLS# 20289737Listed by: MICHELE JACOBS REALTY GROUP - New
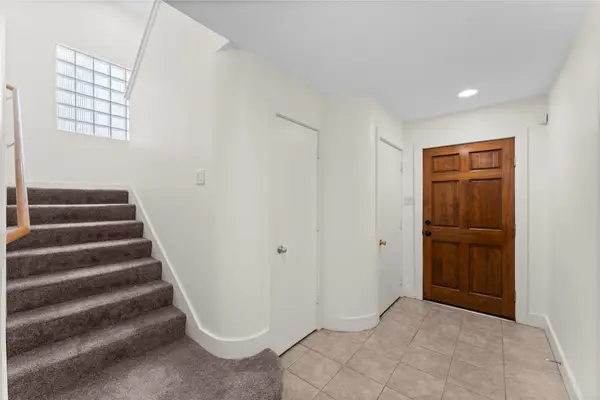 $289,000Active2 beds 3 baths2,004 sq. ft.
$289,000Active2 beds 3 baths2,004 sq. ft.8666 Meadowcroft Drive, Houston, TX 77063
MLS# 28242061Listed by: HOUSTON ELITE PROPERTIES LLC - New
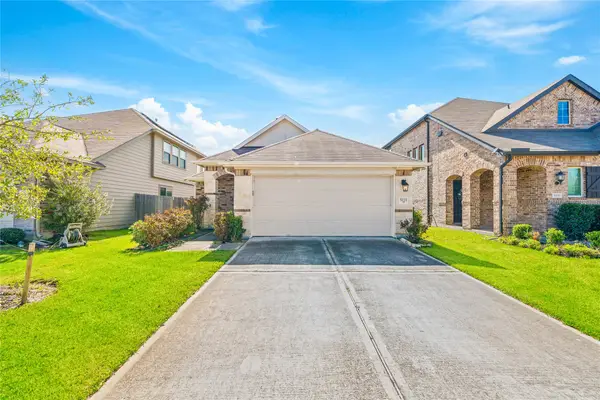 $299,900Active3 beds 2 baths1,664 sq. ft.
$299,900Active3 beds 2 baths1,664 sq. ft.5111 Azalea Trace Drive, Houston, TX 77066
MLS# 30172018Listed by: LONE STAR REALTY - New
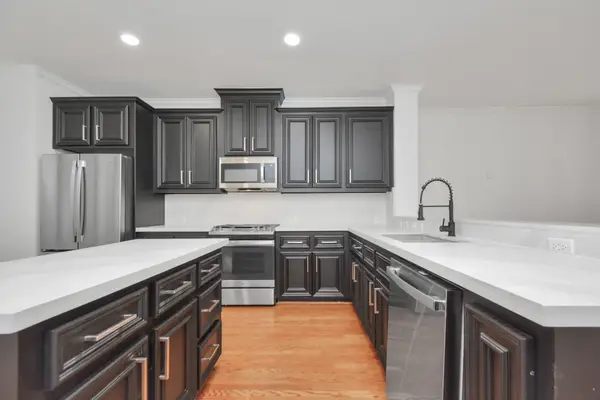 $450,000Active3 beds 4 baths2,396 sq. ft.
$450,000Active3 beds 4 baths2,396 sq. ft.4217 Gibson Street #A, Houston, TX 77007
MLS# 37746585Listed by: NEXTHOME REAL ESTATE PLACE - New
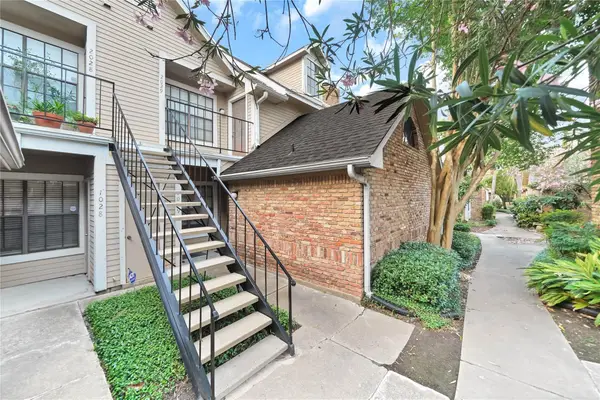 $169,000Active1 beds 1 baths907 sq. ft.
$169,000Active1 beds 1 baths907 sq. ft.2300 Old Spanish Trail #2029, Houston, TX 77054
MLS# 38375891Listed by: EXPERTISE REALTY GROUP LLC - New
 $239,000Active4 beds 2 baths2,071 sq. ft.
$239,000Active4 beds 2 baths2,071 sq. ft.6643 Briar Glade Drive, Houston, TX 77072
MLS# 40291452Listed by: EXP REALTY LLC - New
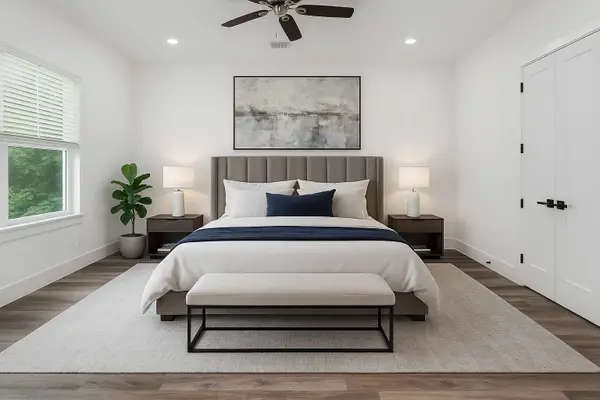 $349,900Active4 beds 3 baths1,950 sq. ft.
$349,900Active4 beds 3 baths1,950 sq. ft.5734 White Magnolia Street, Houston, TX 77091
MLS# 47480478Listed by: RE/MAX SIGNATURE - New
 $299,000Active3 beds 2 baths1,408 sq. ft.
$299,000Active3 beds 2 baths1,408 sq. ft.10018 Knoboak Drive #3, Houston, TX 77080
MLS# 56440347Listed by: EXP REALTY LLC

