5318 Hialeah Drive, Houston, TX 77092
Local realty services provided by:ERA EXPERTS
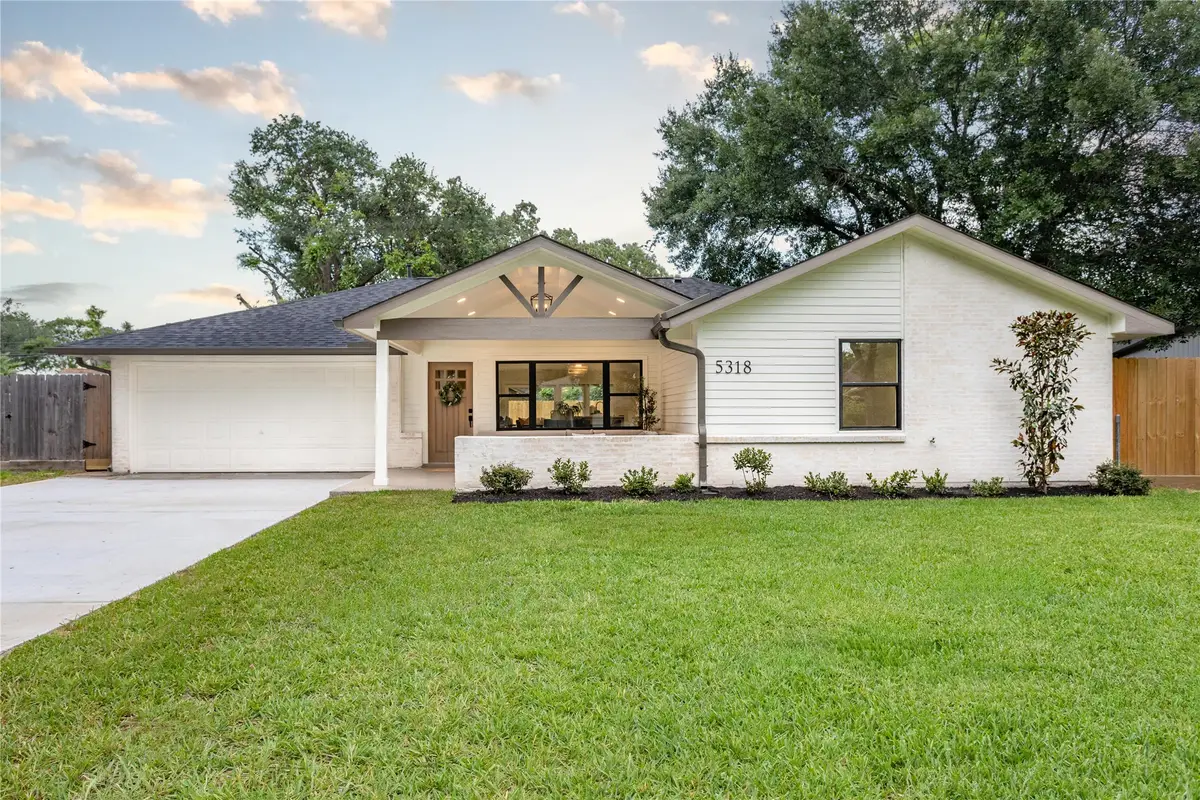
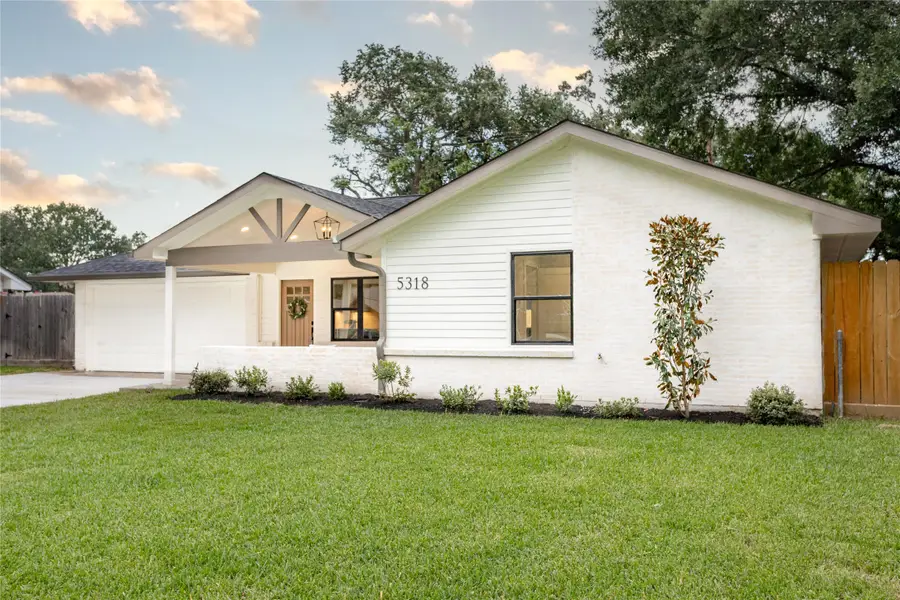
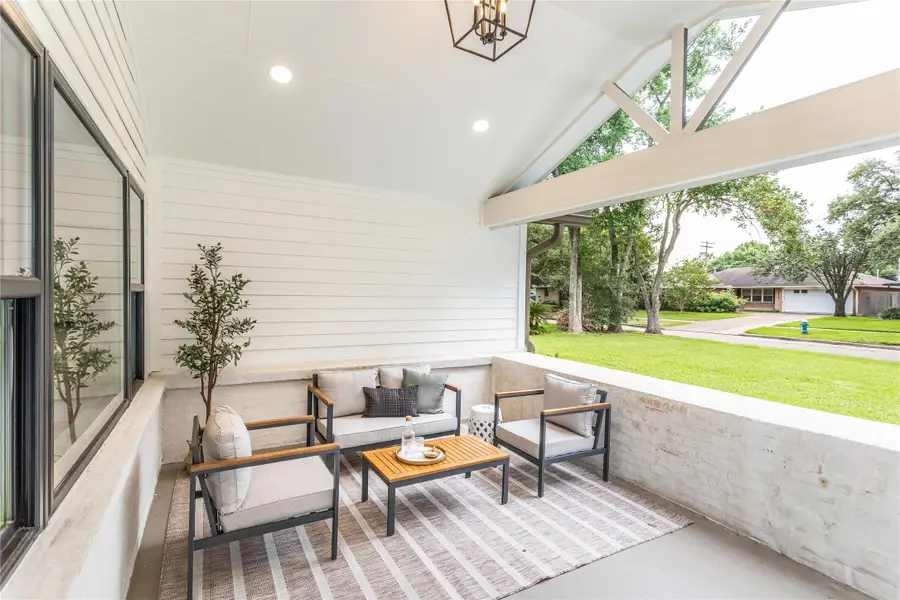
5318 Hialeah Drive,Houston, TX 77092
$650,000
- 4 Beds
- 3 Baths
- 2,076 sq. ft.
- Single family
- Active
Listed by:soen sheppard
Office:united real estate
MLS#:52162993
Source:HARMLS
Price summary
- Price:$650,000
- Price per sq. ft.:$313.1
About this home
A thoughtful revival in sought after Mangum Manor—this down-to-the-studs renovation honors the home’s original charm while delivering modern comfort at every turn. Everything is new: electrical, plumbing, HVAC, and roof. Soaring cathedral ceilings and an open-concept layout highlight a show-stopping kitchen complete with custom site-built cabinetry, a 12-foot island, 36" gas range, KitchenAid appliances. Two spacious primary suites and three full baths make the layout ideal for multi-gen living or hosting. The main suite stuns with a spa-style wet room featuring a Japanese style soaking tub and luxurious marble floors. Wide plank white oak LVP adds warmth throughout. Step outside to two covered patios and a 140 sq ft climate-controlled studio perfect for work, fitness, or creative space. Just steps from Mangum Manor Park and minutes from 610 and 290, this home checks every box—style, substance, and location.
Contact an agent
Home facts
- Year built:1960
- Listing Id #:52162993
- Updated:August 21, 2025 at 06:06 PM
Rooms and interior
- Bedrooms:4
- Total bathrooms:3
- Full bathrooms:3
- Living area:2,076 sq. ft.
Heating and cooling
- Cooling:Central Air, Electric
- Heating:Central, Gas
Structure and exterior
- Roof:Composition
- Year built:1960
- Building area:2,076 sq. ft.
- Lot area:0.17 Acres
Schools
- High school:SCARBOROUGH HIGH SCHOOL
- Middle school:CLIFTON MIDDLE SCHOOL (HOUSTON)
- Elementary school:WAINWRIGHT ELEMENTARY SCHOOL
Utilities
- Sewer:Public Sewer
Finances and disclosures
- Price:$650,000
- Price per sq. ft.:$313.1
- Tax amount:$5,646 (2024)
New listings near 5318 Hialeah Drive
- New
 $4,000,000Active80 Acres
$4,000,000Active80 Acres0 Shadow Drive, Houston, TX 77336
MLS# 11559643Listed by: KINGFAY INC - New
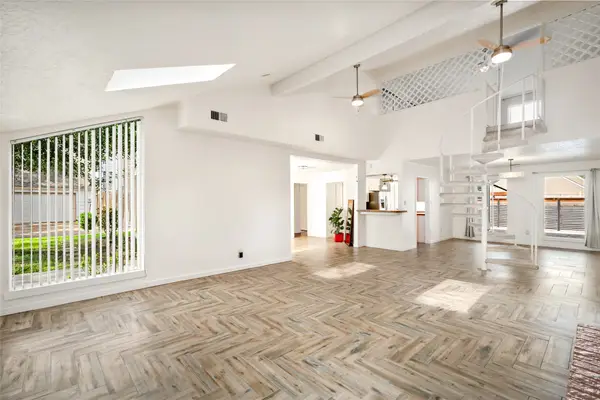 $397,000Active3 beds 2 baths2,457 sq. ft.
$397,000Active3 beds 2 baths2,457 sq. ft.707 Center Hill Drive, Houston, TX 77079
MLS# 12126849Listed by: RE/MAX GO - New
 $195,000Active3 beds 2 baths1,212 sq. ft.
$195,000Active3 beds 2 baths1,212 sq. ft.4814 Caplin St, Houston, TX 77026
MLS# 12204223Listed by: EXP REALTY, LLC - New
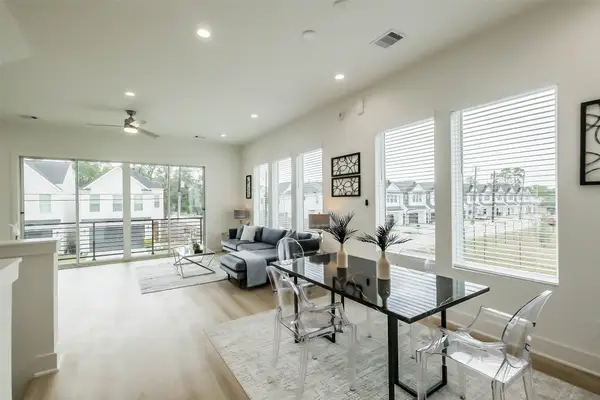 $359,990Active3 beds 4 baths2,062 sq. ft.
$359,990Active3 beds 4 baths2,062 sq. ft.5703F Balbo Street, Houston, TX 77091
MLS# 16225149Listed by: RE/MAX UNIVERSAL - New
 $72,999Active2 beds 1 baths865 sq. ft.
$72,999Active2 beds 1 baths865 sq. ft.10110 Forum West Drive #537, Houston, TX 77036
MLS# 28393789Listed by: HOMESMART - New
 $189,000Active3 beds 1 baths1,344 sq. ft.
$189,000Active3 beds 1 baths1,344 sq. ft.7023 Triola Lane, Houston, TX 77074
MLS# 35920777Listed by: ILLUSTRIOUS REALTY, LLC - New
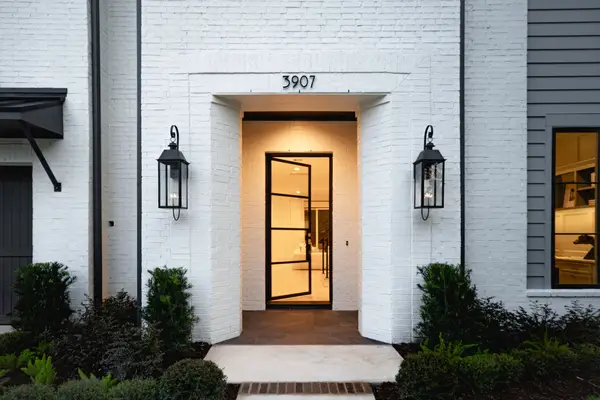 $2,689,000Active5 beds 6 baths5,126 sq. ft.
$2,689,000Active5 beds 6 baths5,126 sq. ft.3907 Childress Street, Houston, TX 77005
MLS# 5573136Listed by: MARTHA TURNER SOTHEBY'S INTERNATIONAL REALTY - New
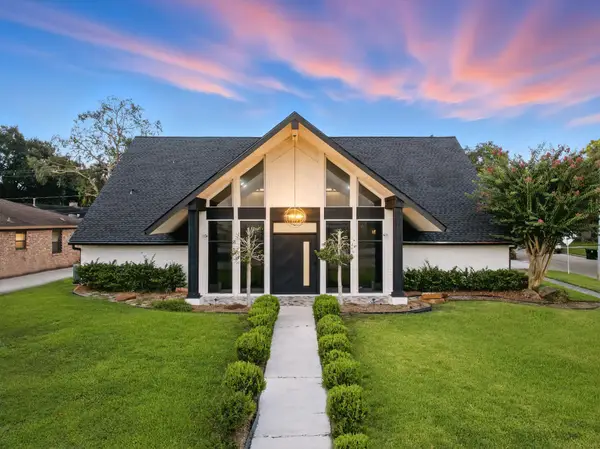 $975,000Active5 beds 4 baths4,506 sq. ft.
$975,000Active5 beds 4 baths4,506 sq. ft.6243 S Braeswood Boulevard, Houston, TX 77096
MLS# 70278921Listed by: KELLER WILLIAMS MEMORIAL - New
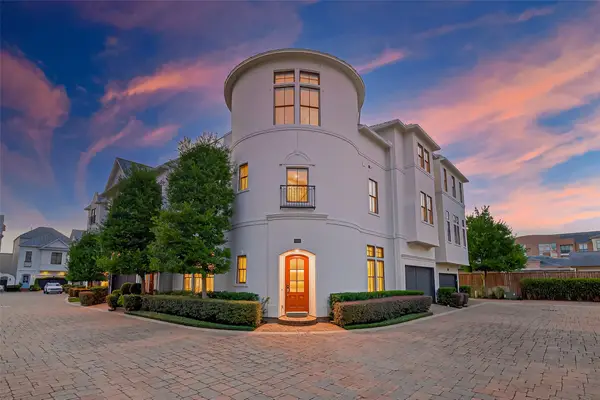 $699,000Active3 beds 4 baths3,489 sq. ft.
$699,000Active3 beds 4 baths3,489 sq. ft.6048 Post Oak Green Lane, Houston, TX 77055
MLS# 76955800Listed by: KELLER WILLIAMS MEMORIAL - New
 $209,000Active4 beds 2 baths1,188 sq. ft.
$209,000Active4 beds 2 baths1,188 sq. ft.5754 Belneath Street, Houston, TX 77033
MLS# 77668493Listed by: AEA REALTY, LLC

