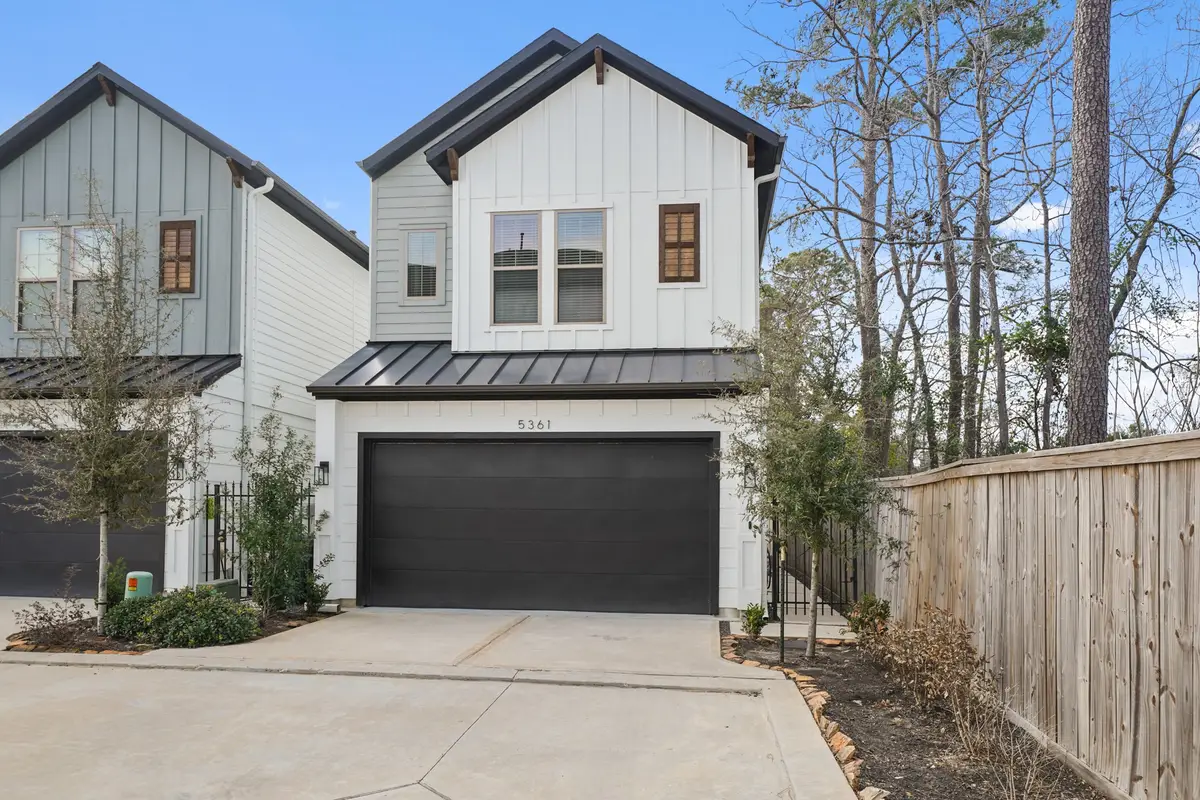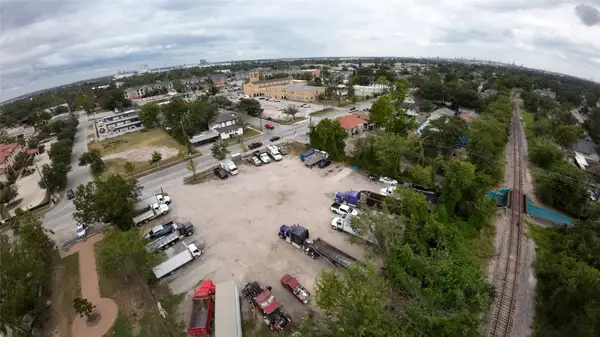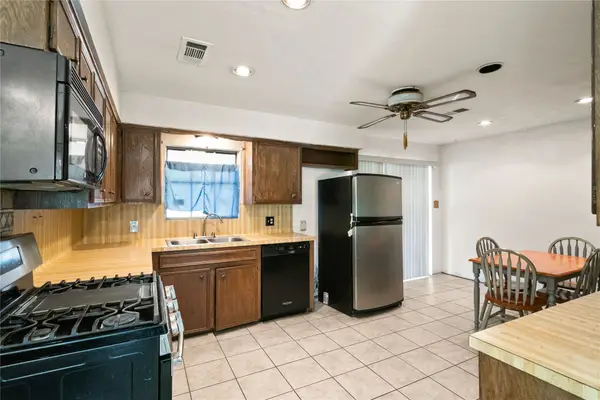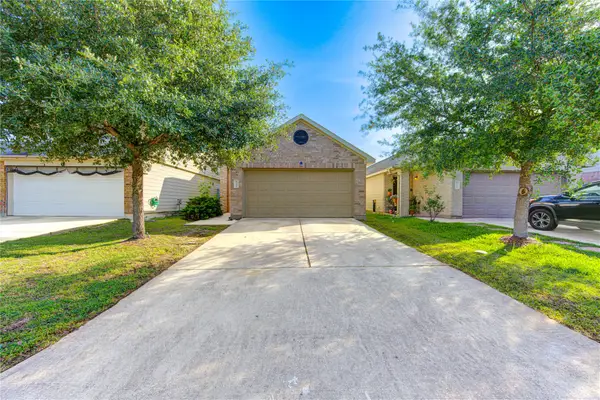5361 Creekmont Oaks Lane, Houston, TX 77091
Local realty services provided by:ERA EXPERTS



5361 Creekmont Oaks Lane,Houston, TX 77091
$365,000
- 3 Beds
- 3 Baths
- 1,662 sq. ft.
- Single family
- Active
Listed by:lizz sansone
Office:re/max fine properties
MLS#:39705072
Source:HARMLS
Price summary
- Price:$365,000
- Price per sq. ft.:$219.61
- Monthly HOA dues:$77
About this home
Sleek & stylish freestanding home situated in a gated community on a corner lot has first floor living with high ceilings, recessed lighting and luxury vinyl plank hardwood floors throughout. The wrought iron gated side yard leads to the front porch and open floor plan with dining room flowing seamlessly to the living room with pre-wiring for ceiling speakers, custom built-in entertainment center & windows overlooking the backyard. Island kitchen with breakfast bar seating illuminated by pendant lighting has Shaker-style cabinets with quartz counters, subway tiled back splash with under mount lighting, S/S appliances including a 4-burner gas range, farm sink, walk-in pantry and refrigerator stays. Owner’s suite has private bath with quartz counter, dual sinks, freestanding tub, frameless glass shower & spacious walk-in closet. Secondary bedrooms have semi-private access to second full bath & utility room with washer/dryer. Private backyard is perfect for child and/or pet play areas.
Contact an agent
Home facts
- Year built:2022
- Listing Id #:39705072
- Updated:August 18, 2025 at 11:38 AM
Rooms and interior
- Bedrooms:3
- Total bathrooms:3
- Full bathrooms:2
- Half bathrooms:1
- Living area:1,662 sq. ft.
Heating and cooling
- Cooling:Central Air, Electric, Zoned
- Heating:Central, Gas, Zoned
Structure and exterior
- Roof:Composition
- Year built:2022
- Building area:1,662 sq. ft.
- Lot area:0.05 Acres
Schools
- High school:WALTRIP HIGH SCHOOL
- Middle school:WILLIAMS MIDDLE SCHOOL
- Elementary school:HIGHLAND HEIGHTS ELEMENTARY SCHOOL
Utilities
- Sewer:Public Sewer
Finances and disclosures
- Price:$365,000
- Price per sq. ft.:$219.61
- Tax amount:$7,657 (2024)
New listings near 5361 Creekmont Oaks Lane
- New
 $899,000Active0 Acres
$899,000Active0 Acres7206 Capitol St, Houston, TX 77011
MLS# 24598739Listed by: REALTY WORLD HOMES & ESTATES - New
 $570,000Active3 beds 4 baths2,035 sq. ft.
$570,000Active3 beds 4 baths2,035 sq. ft.4211 Crawford Street, Houston, TX 77004
MLS# 34412525Listed by: HOMESMART - New
 $199,900Active3 beds 2 baths1,300 sq. ft.
$199,900Active3 beds 2 baths1,300 sq. ft.522 Rainy River Drive, Houston, TX 77037
MLS# 53333519Listed by: JLA REALTY - New
 $235,140Active3 beds 2 baths1,266 sq. ft.
$235,140Active3 beds 2 baths1,266 sq. ft.2623 Lantana Spring Road, Houston, TX 77038
MLS# 61692114Listed by: LENNAR HOMES VILLAGE BUILDERS, LLC - New
 $210,000Active3 beds 3 baths1,720 sq. ft.
$210,000Active3 beds 3 baths1,720 sq. ft.15531 Kiplands Bend Drive, Houston, TX 77014
MLS# 93891041Listed by: GLAD REALTY LLC - New
 $189,900Active3 beds 2 baths1,485 sq. ft.
$189,900Active3 beds 2 baths1,485 sq. ft.12127 Palmton Street, Houston, TX 77034
MLS# 12210957Listed by: KAREN DAVIS PROPERTIES - New
 $134,900Active2 beds 2 baths1,329 sq. ft.
$134,900Active2 beds 2 baths1,329 sq. ft.2574 Marilee Lane #1, Houston, TX 77057
MLS# 12646031Listed by: RODNEY JACKSON REALTY GROUP, LLC - New
 $349,900Active3 beds 3 baths1,550 sq. ft.
$349,900Active3 beds 3 baths1,550 sq. ft.412 Neyland Street #G, Houston, TX 77022
MLS# 15760933Listed by: CITIQUEST PROPERTIES - New
 $156,000Active2 beds 2 baths891 sq. ft.
$156,000Active2 beds 2 baths891 sq. ft.12307 Kings Chase Drive, Houston, TX 77044
MLS# 36413942Listed by: KELLER WILLIAMS HOUSTON CENTRAL - Open Sat, 11am to 4pmNew
 $750,000Active4 beds 4 baths3,287 sq. ft.
$750,000Active4 beds 4 baths3,287 sq. ft.911 Chisel Point Drive, Houston, TX 77094
MLS# 36988040Listed by: KELLER WILLIAMS PREMIER REALTY
