5402 Alba Road, Houston, TX 77091
Local realty services provided by:ERA EXPERTS
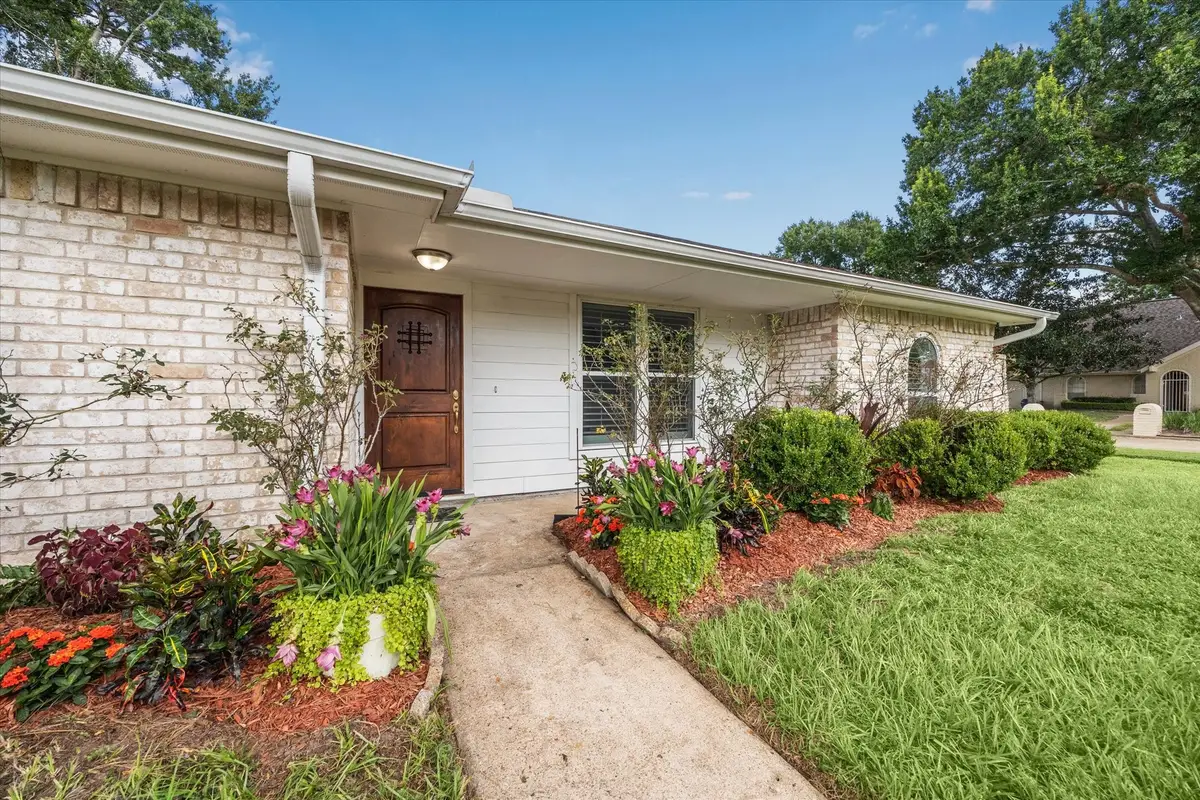
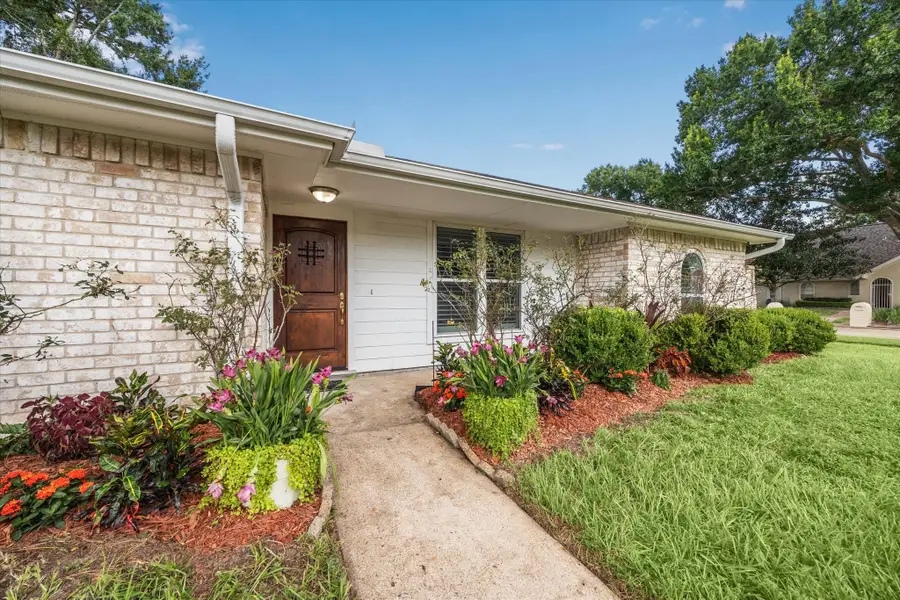
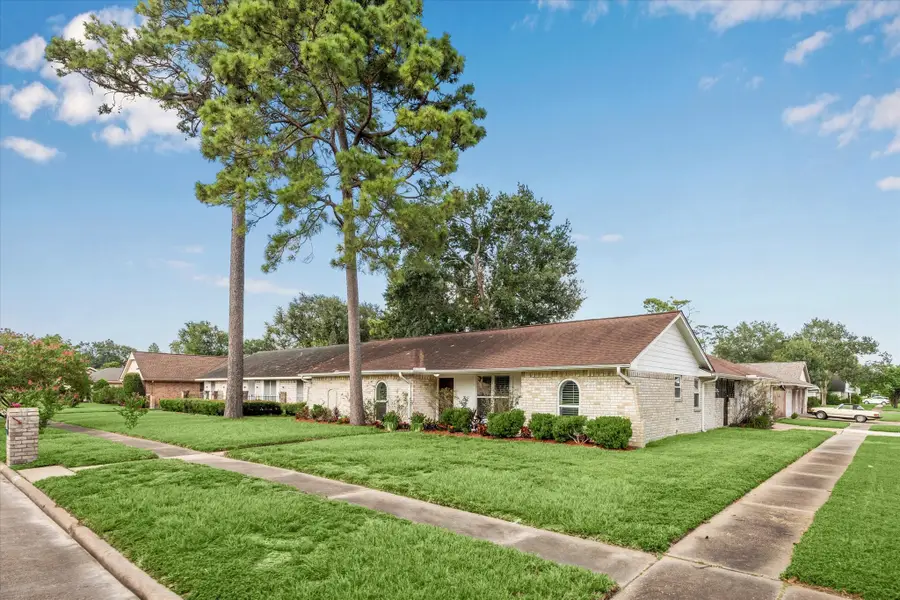
5402 Alba Road,Houston, TX 77091
$449,000
- 4 Beds
- 3 Baths
- 1,939 sq. ft.
- Single family
- Pending
Listed by:shawn manderscheid
Office:exp realty llc.
MLS#:80403249
Source:HARMLS
Price summary
- Price:$449,000
- Price per sq. ft.:$231.56
About this home
Beautifully Updated One-Story Brick Home With Sparkling Pool & Oversized Garage on Spacious Corner Lot in Shepherd Park Terrace! Renovated in 2016, highlights include wood-look LVP flooring, wood-shuttered windows, neutral paint & stylish lighting & fans all in an open-airy floor plan. Family room offers an impressive gas fireplace & French doors that open to a BACK YARD OF DREAMS! Chef-inspired kitchen is complete w/sleek granite countertops & tile backsplash, SS appliances including beverage chiller, & crisp white cabinetry w/pots & pan drawers & floor-to-ceiling storage. Posh owner’s retreat has a huge walk-in closet & a spa-like ensuite w/a dual sink vanity & an oversized walk-in shower. Roomy guest bedrooms offer large closets & easy access to a full bath. Backyard patio, outdoor shower, deck & grassy lawn surround the pool, perfect for private midnight swims or lively weekend gatherings. A 2-car detached garage w/side-street access & charming curb appeal complete the package.
Contact an agent
Home facts
- Year built:1969
- Listing Id #:80403249
- Updated:August 18, 2025 at 07:33 AM
Rooms and interior
- Bedrooms:4
- Total bathrooms:3
- Full bathrooms:2
- Half bathrooms:1
- Living area:1,939 sq. ft.
Heating and cooling
- Cooling:Central Air, Electric
- Heating:Central, Gas
Structure and exterior
- Roof:Composition
- Year built:1969
- Building area:1,939 sq. ft.
- Lot area:0.21 Acres
Schools
- High school:WASHINGTON HIGH SCHOOL
- Middle school:WILLIAMS MIDDLE SCHOOL
- Elementary school:HIGHLAND HEIGHTS ELEMENTARY SCHOOL
Utilities
- Sewer:Public Sewer
Finances and disclosures
- Price:$449,000
- Price per sq. ft.:$231.56
- Tax amount:$6,289 (2024)
New listings near 5402 Alba Road
- New
 $285,000Active2 beds 2 baths1,843 sq. ft.
$285,000Active2 beds 2 baths1,843 sq. ft.4 Champions Colony E, Houston, TX 77069
MLS# 10302355Listed by: KELLER WILLIAMS REALTY PROFESSIONALS - New
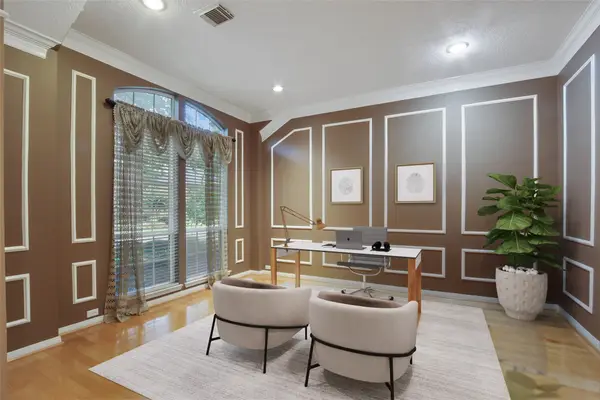 $489,000Active4 beds 2 baths2,811 sq. ft.
$489,000Active4 beds 2 baths2,811 sq. ft.4407 Island Hills Drive, Houston, TX 77059
MLS# 20289737Listed by: MICHELE JACOBS REALTY GROUP - New
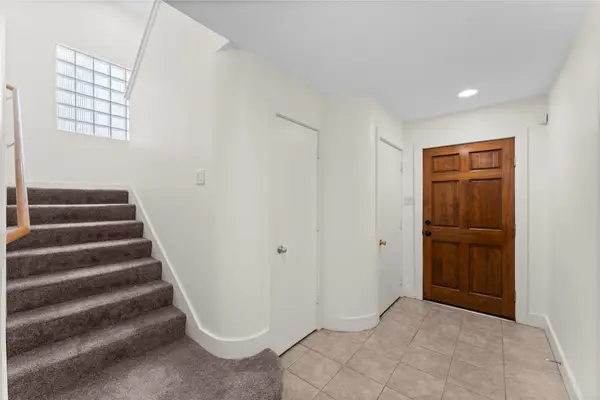 $289,000Active2 beds 3 baths2,004 sq. ft.
$289,000Active2 beds 3 baths2,004 sq. ft.8666 Meadowcroft Drive, Houston, TX 77063
MLS# 28242061Listed by: HOUSTON ELITE PROPERTIES LLC - New
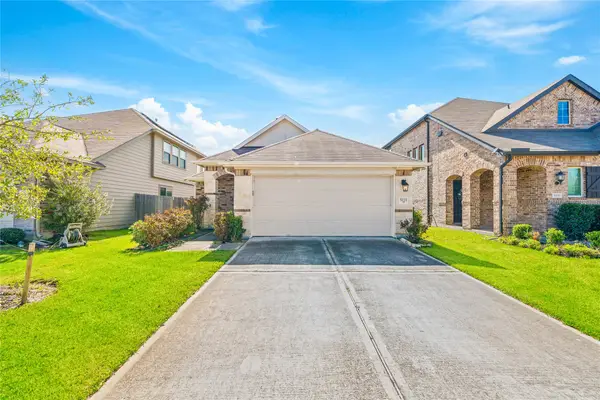 $299,900Active3 beds 2 baths1,664 sq. ft.
$299,900Active3 beds 2 baths1,664 sq. ft.5111 Azalea Trace Drive, Houston, TX 77066
MLS# 30172018Listed by: LONE STAR REALTY - New
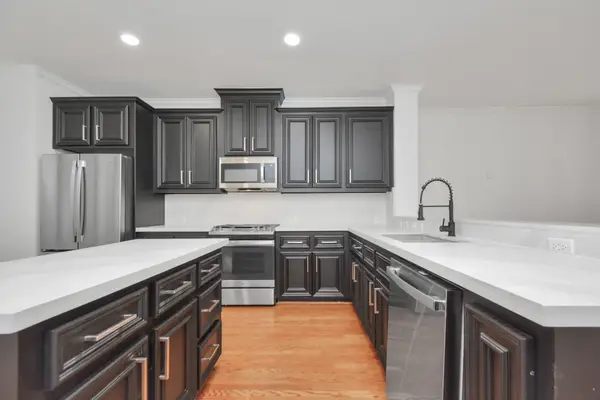 $450,000Active3 beds 4 baths2,396 sq. ft.
$450,000Active3 beds 4 baths2,396 sq. ft.4217 Gibson Street #A, Houston, TX 77007
MLS# 37746585Listed by: NEXTHOME REAL ESTATE PLACE - New
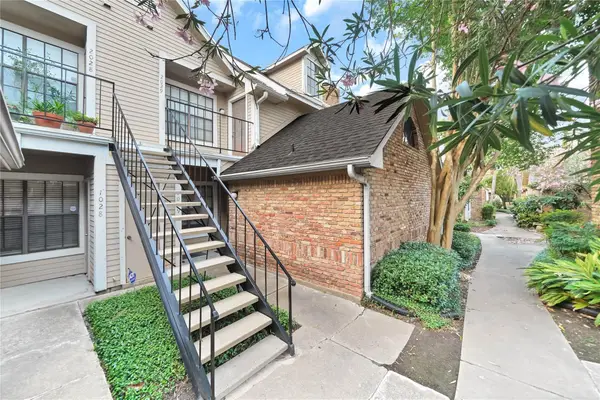 $169,000Active1 beds 1 baths907 sq. ft.
$169,000Active1 beds 1 baths907 sq. ft.2300 Old Spanish Trail #2029, Houston, TX 77054
MLS# 38375891Listed by: EXPERTISE REALTY GROUP LLC - New
 $239,000Active4 beds 2 baths2,071 sq. ft.
$239,000Active4 beds 2 baths2,071 sq. ft.6643 Briar Glade Drive, Houston, TX 77072
MLS# 40291452Listed by: EXP REALTY LLC - New
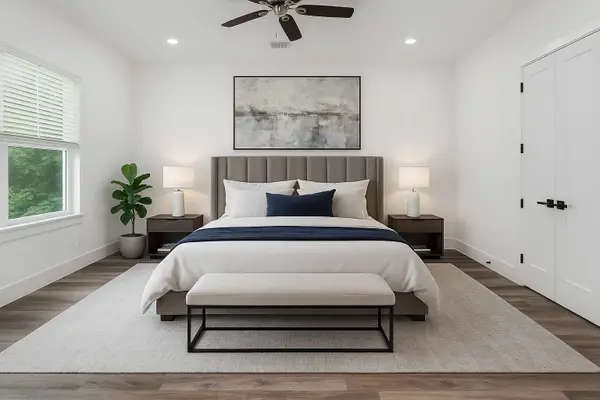 $349,900Active4 beds 3 baths1,950 sq. ft.
$349,900Active4 beds 3 baths1,950 sq. ft.5734 White Magnolia Street, Houston, TX 77091
MLS# 47480478Listed by: RE/MAX SIGNATURE - New
 $299,000Active3 beds 2 baths1,408 sq. ft.
$299,000Active3 beds 2 baths1,408 sq. ft.10018 Knoboak Drive #3, Houston, TX 77080
MLS# 56440347Listed by: EXP REALTY LLC - New
 $495,000Active4 beds 4 baths3,373 sq. ft.
$495,000Active4 beds 4 baths3,373 sq. ft.13719 Kingston River Lane, Houston, TX 77044
MLS# 61106713Listed by: ELEV8 PROPERTIES

