5406 Woodway Drive, Houston, TX 77056
Local realty services provided by:American Real Estate ERA Powered
5406 Woodway Drive,Houston, TX 77056
$1,950,000
- 5 Beds
- 5 Baths
- 4,342 sq. ft.
- Single family
- Active
Upcoming open houses
- Sun, Feb 1512:00 pm - 01:30 pm
Listed by: adriana banks
Office: douglas elliman real estate
MLS#:73318908
Source:HARMLS
Price summary
- Price:$1,950,000
- Price per sq. ft.:$449.1
About this home
Welcome to 5406 Woodway Drive - a hidden oasis in the heart of the city! Bright and open first floor with expansive windows along the front and vaulted ceilings greet you upon entry. To the left of the entry is a large formal living room with sleek floating fireplace and adjacent large dining. Past the entry is the den and kitchen with Viking appliances, pot filler, floor-to-ceiling cabinetry, oversized island with barstool seating, and large window overlooking the pool. Off the den, is a private hallway that leads to 2 bedrooms and a shared bathroom. Further down the hall is the primary suite complete with recessed ceiling, soaking tub, two closets and a large sliding glass door that overlooks the pool. Second floor has the gameroom, secondary bedroom and bath, and second Primary Suite. The outdoor space has a stone decking outdoor shower, and grass section with gate that can be secured. The home has a 2-car garage with mini-split, plus parking pad behind remote-controlled gate.
Contact an agent
Home facts
- Year built:1988
- Listing ID #:73318908
- Updated:February 15, 2026 at 08:15 PM
Rooms and interior
- Bedrooms:5
- Total bathrooms:5
- Full bathrooms:4
- Half bathrooms:1
- Living area:4,342 sq. ft.
Heating and cooling
- Cooling:Central Air, Electric
- Heating:Central, Gas
Structure and exterior
- Roof:Composition
- Year built:1988
- Building area:4,342 sq. ft.
- Lot area:0.2 Acres
Schools
- High school:WISDOM HIGH SCHOOL
- Middle school:TANGLEWOOD MIDDLE SCHOOL
- Elementary school:BRIARGROVE ELEMENTARY SCHOOL
Utilities
- Sewer:Public Sewer
Finances and disclosures
- Price:$1,950,000
- Price per sq. ft.:$449.1
- Tax amount:$41,551 (2025)
New listings near 5406 Woodway Drive
- New
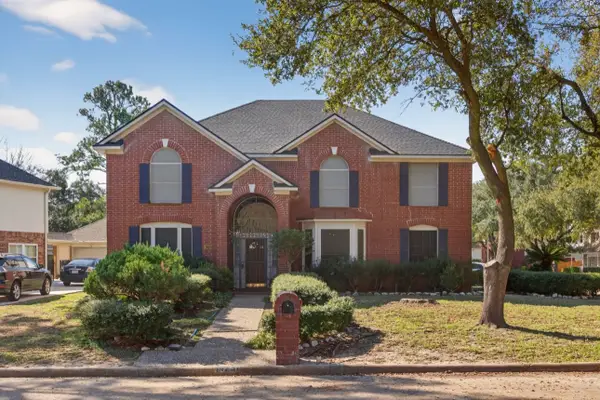 $389,995Active5 beds 3 baths3,376 sq. ft.
$389,995Active5 beds 3 baths3,376 sq. ft.14731 Ridgechase Lane, Houston, TX 77014
MLS# 50383994Listed by: JLA REALTY - New
 $240,000Active1 beds 1 baths1,032 sq. ft.
$240,000Active1 beds 1 baths1,032 sq. ft.1901 Post Oak Boulevard #2203, Houston, TX 77056
MLS# 38274502Listed by: KELLER WILLIAMS REALTY METROPOLITAN - New
 $335,000Active3 beds 2 baths1,834 sq. ft.
$335,000Active3 beds 2 baths1,834 sq. ft.6507 Paso Del Sol Drive, Houston, TX 77083
MLS# 29583305Listed by: M&M REALTY - New
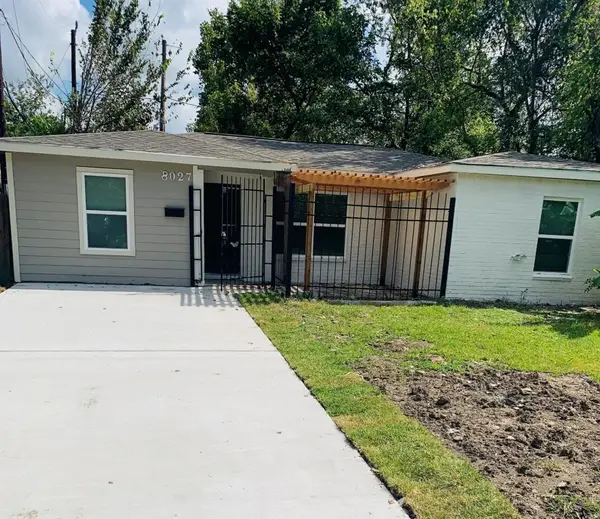 $200,000Active4 beds 2 baths1,280 sq. ft.
$200,000Active4 beds 2 baths1,280 sq. ft.8027 Herschelwood Street, Houston, TX 77033
MLS# 53098971Listed by: REALTY SOLUTIONS REAL ESTATE GROUP, LLC - New
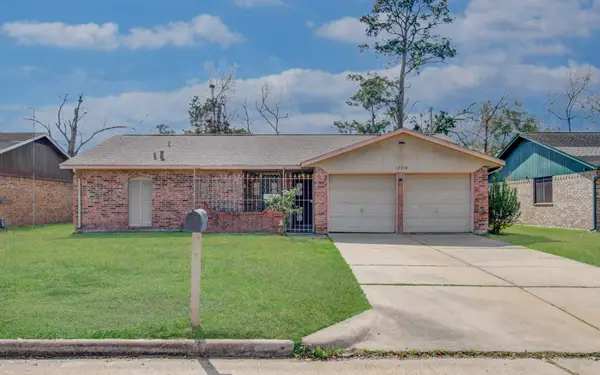 $179,500Active3 beds 2 baths1,475 sq. ft.
$179,500Active3 beds 2 baths1,475 sq. ft.12210 Woodcliff Drive, Houston, TX 77013
MLS# 58150327Listed by: THE SEARS GROUP - New
 $115,000Active1 beds 1 baths570 sq. ft.
$115,000Active1 beds 1 baths570 sq. ft.2101 Fountain View Drive #35, Houston, TX 77057
MLS# 83743606Listed by: ALPHAMAX REALTY INC. - New
 $270,000Active3 beds 3 baths1,924 sq. ft.
$270,000Active3 beds 3 baths1,924 sq. ft.15415 Lindita Drive, Houston, TX 77083
MLS# 67534857Listed by: WALZEL PROPERTIES - CORPORATE OFFICE - New
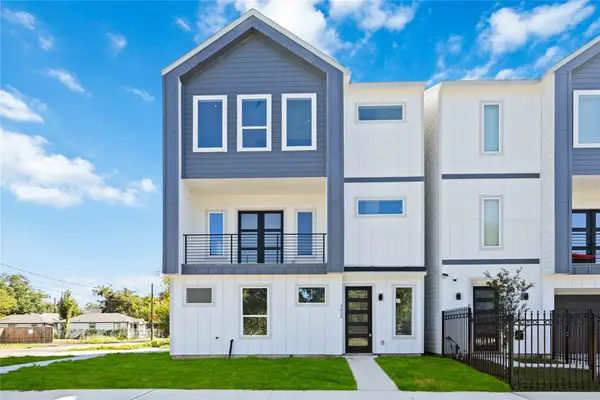 $358,499Active3 beds 4 baths1,863 sq. ft.
$358,499Active3 beds 4 baths1,863 sq. ft.3022 Drew Street, Houston, TX 77004
MLS# 82882807Listed by: TURBOHOME BROKERAGE, LLC - New
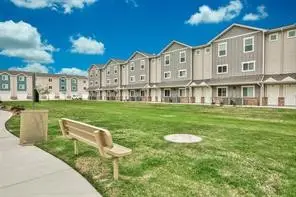 $425,000Active6 beds 5 baths3,302 sq. ft.
$425,000Active6 beds 5 baths3,302 sq. ft.21155 Gosling Road #15 C-D, Spring, TX 77388
MLS# 87277799Listed by: CORNERSTONE REALTY PLUS,PLLC - New
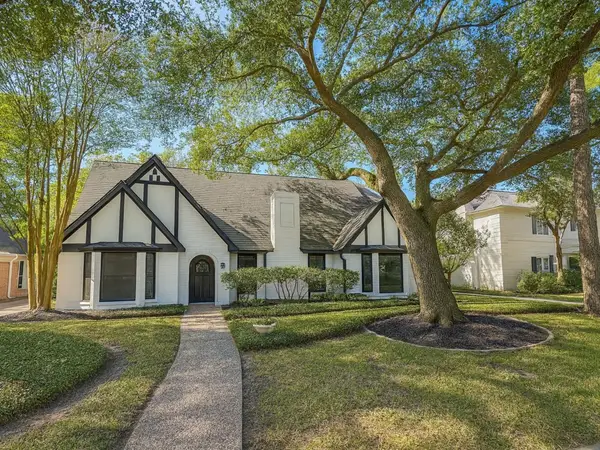 $339,900Active4 beds 3 baths2,737 sq. ft.
$339,900Active4 beds 3 baths2,737 sq. ft.15619 Ripplewind Lane, Houston, TX 77068
MLS# 18131434Listed by: DYNAMIC HOME PROS, LLC

