5410 Forest Trails Drive, Houston, TX 77084
Local realty services provided by:ERA Experts
5410 Forest Trails Drive,Houston, TX 77084
$299,990
- 3 Beds
- 3 Baths
- 1,771 sq. ft.
- Single family
- Active
Listed by:isabel nordin
Office:better homes and gardens real estate gary greene - memorial
MLS#:70444308
Source:HARMLS
Price summary
- Price:$299,990
- Price per sq. ft.:$169.39
- Monthly HOA dues:$37.5
About this home
Discover your new home in the established Windsong Subdivision with this beautifully renovated 3-bedroom, 2.5-bathroom residence. This home boasts a formal living and dining room combo filled with natural light, a spacious kitchen featuring granite countertops, and a large family room with a cozy fireplace and soaring high ceilings.
Attached 2-car garage.First floor large size laundry room. The main bedroom includes a private bathroom with dual sinks, a modern shower, and a walk-in closet, secondary bedrooms are generous in size with large windows.All bedrooms upstairs. Enjoy the large backyard, with mature trees, perfect for gatherings and relaxation
Recent updates include a new roof and fresh paint throughout. Conveniently located close to HW 90, HW 99, local schools, businesses, and your favorite restaurants, this home is ready for you to move in and make it your own.
Also available for lease, MLS # 69446363 Schedule your viewing today and come see this beautiful property!
Contact an agent
Home facts
- Year built:1984
- Listing ID #:70444308
- Updated:October 08, 2025 at 11:45 AM
Rooms and interior
- Bedrooms:3
- Total bathrooms:3
- Full bathrooms:2
- Half bathrooms:1
- Living area:1,771 sq. ft.
Heating and cooling
- Cooling:Central Air, Electric
- Heating:Central, Gas
Structure and exterior
- Roof:Composition
- Year built:1984
- Building area:1,771 sq. ft.
- Lot area:0.16 Acres
Schools
- High school:CYPRESS LAKES HIGH SCHOOL
- Middle school:WATKINS MIDDLE SCHOOL
- Elementary school:WILSON ELEMENTARY SCHOOL (CYPRESS-FAIRBANKS)
Utilities
- Sewer:Public Sewer
Finances and disclosures
- Price:$299,990
- Price per sq. ft.:$169.39
New listings near 5410 Forest Trails Drive
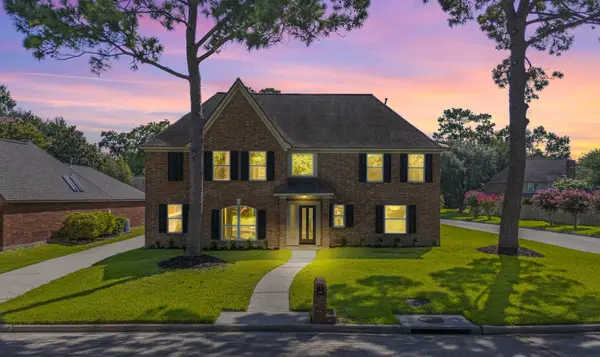 $529,900Active4 beds 4 baths3,132 sq. ft.
$529,900Active4 beds 4 baths3,132 sq. ft.3202 Hickory Falls Drive, Kingwood, TX 77345
MLS# 39332811Listed by: JLA REALTY- New
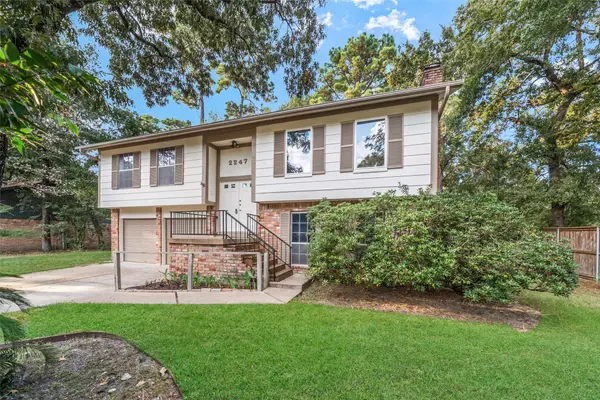 $275,000Active4 beds 2 baths2,103 sq. ft.
$275,000Active4 beds 2 baths2,103 sq. ft.2247 Oak Shores Drive, Houston, TX 77339
MLS# 13322419Listed by: SOS REALTY - New
 $339,900Active4 beds 3 baths2,652 sq. ft.
$339,900Active4 beds 3 baths2,652 sq. ft.10831 Cayman Mist Drive, Houston, TX 77075
MLS# 25231037Listed by: EXP REALTY LLC - New
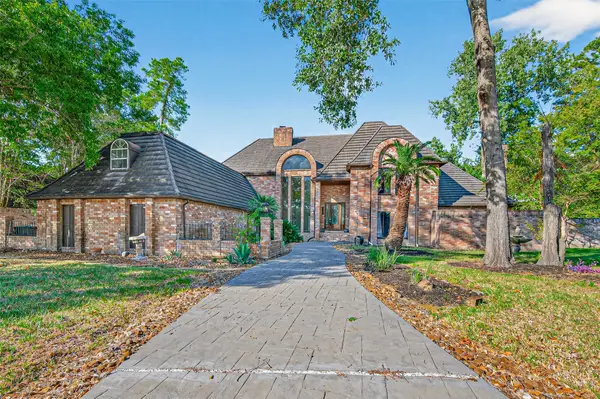 $750,000Active6 beds 6 baths5,000 sq. ft.
$750,000Active6 beds 6 baths5,000 sq. ft.3010 Cedar Woods Place, Houston, TX 77068
MLS# 40285490Listed by: UNITED REAL ESTATE - New
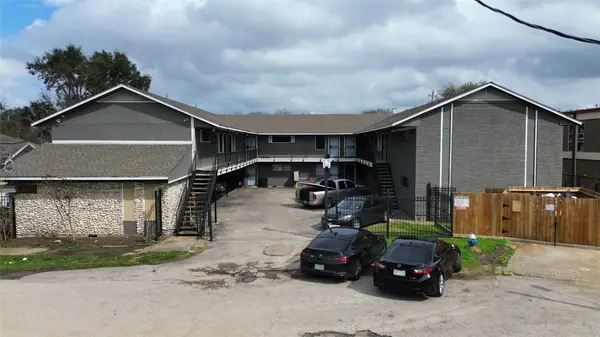 $1,200,000Active2 beds 1 baths9,226 sq. ft.
$1,200,000Active2 beds 1 baths9,226 sq. ft.2819 Berry Street #12, Houston, TX 77004
MLS# 63392809Listed by: GATSBY ADVISORS REAL ESTATE - New
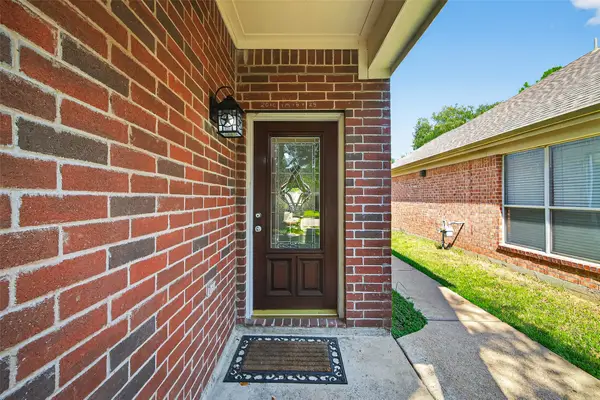 $344,500Active5 beds 4 baths3,426 sq. ft.
$344,500Active5 beds 4 baths3,426 sq. ft.2927 Red Oak Leaf Trail, Houston, TX 77084
MLS# 88487930Listed by: KELLER WILLIAMS SIGNATURE - New
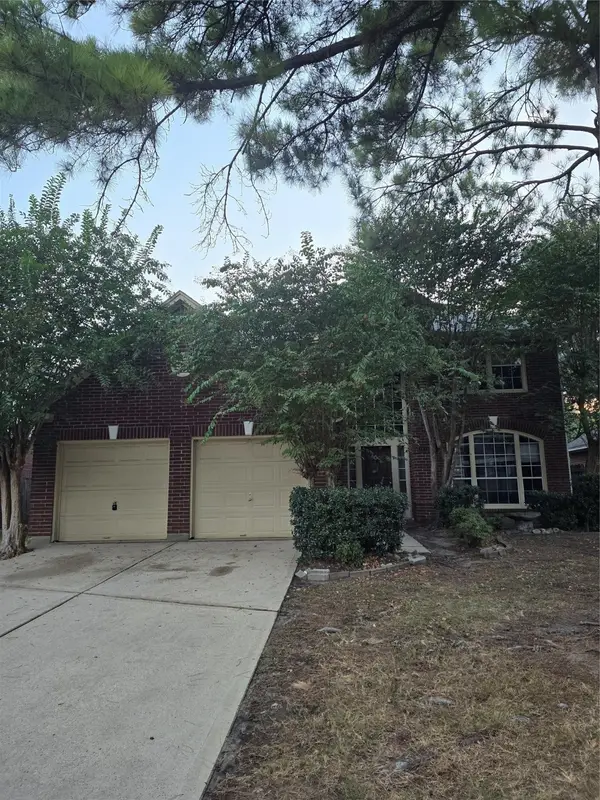 $350,000Active4 beds 3 baths2,435 sq. ft.
$350,000Active4 beds 3 baths2,435 sq. ft.7411 Pacific Ridge Court, Houston, TX 77095
MLS# 93555410Listed by: KELLER WILLIAMS MEMORIAL - New
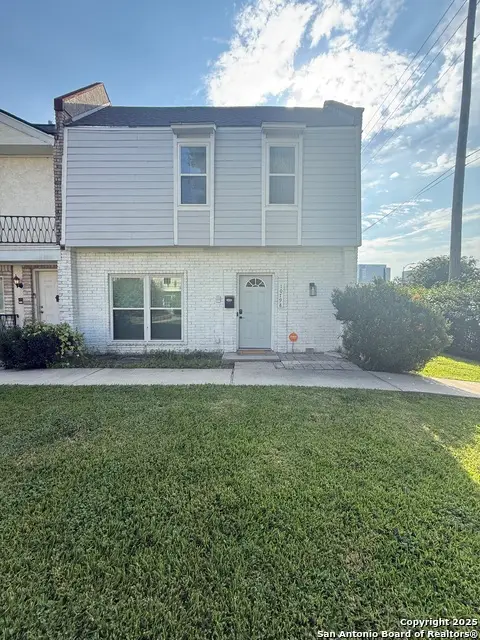 $270,000Active3 beds 3 baths1,920 sq. ft.
$270,000Active3 beds 3 baths1,920 sq. ft.10798 Briar Forest Dr. #5/24, Houston, TX 77042
MLS# 1913466Listed by: REDBIRD REALTY LLC - New
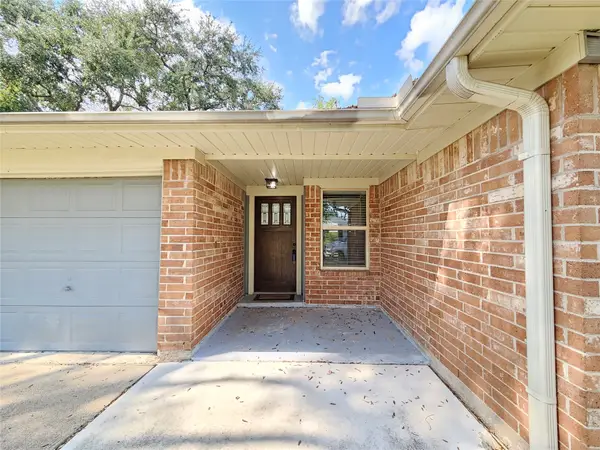 $318,000Active4 beds 2 baths1,730 sq. ft.
$318,000Active4 beds 2 baths1,730 sq. ft.12334 Brandywyne Drive, Houston, TX 77077
MLS# 35635578Listed by: ABSOLUTE REALTY GROUP INC. - New
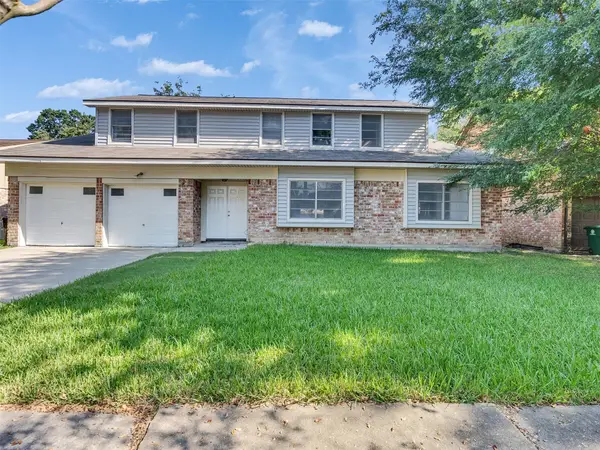 $300,000Active4 beds 2 baths3,006 sq. ft.
$300,000Active4 beds 2 baths3,006 sq. ft.12710 Crow Valley Lane, Houston, TX 77099
MLS# 42796449Listed by: PRIORITY REALTY
