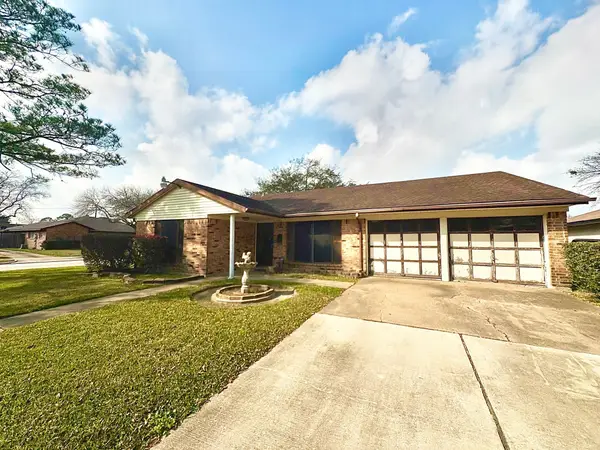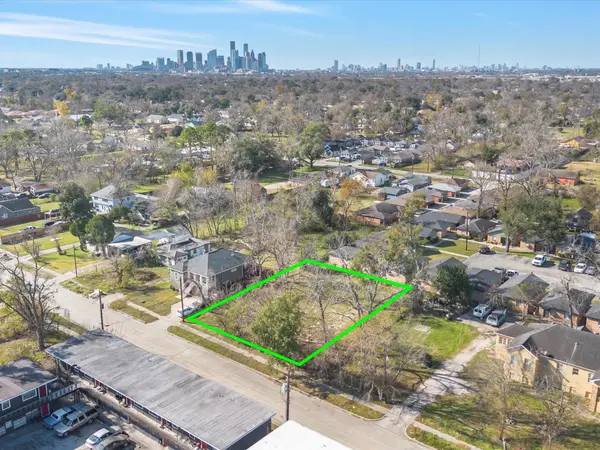5414 John Dreaper Drive, Houston, TX 77056
Local realty services provided by:ERA Experts
5414 John Dreaper Drive,Houston, TX 77056
$2,899,000
- 5 Beds
- 6 Baths
- 5,512 sq. ft.
- Single family
- Active
Upcoming open houses
- Thu, Jan 1510:00 am - 02:00 pm
- Thu, Jan 2210:00 am - 02:00 pm
- Thu, Jan 2910:00 am - 02:00 pm
- Thu, Feb 0510:00 am - 02:00 pm
Listed by: olga m. garza, eddie garza
Office: nan & company properties - corporate office (heights)
MLS#:16540514
Source:HARMLS
Price summary
- Price:$2,899,000
- Price per sq. ft.:$525.94
About this home
Construction Complete! Nestled in the esteemed Galleria neighborhood, this 5,512 sq ft 2-story home seamlessly blends modern luxury with comfort. Featuring 5 beds and 5.5 baths, each with its attached bathroom, this property offers sophistication and convenience. The primary bedroom, 3 spacious secondary bedrooms, and a game room are located on the 2nd floor, while the 5th bedroom/home office is situated on the 1st floor. Elegant features include a stunning wet bar, a heated swimming pool and spa, two gourmet kitchens with high-end appliances, and Swiss cabinets. An opulent wine cellar, a luxurious primary bathroom with a large walk-in shower, separate soaking tub, and spacious custom closets enhance the allure of the home. Flexible living spaces, superior insulation, a two-car garage with wiring for chargers, and an optional in-home elevator make this home cater to those who appreciate luxury, privacy, and sophistication. Contact us to experience modern living at its finest.
Contact an agent
Home facts
- Year built:2024
- Listing ID #:16540514
- Updated:January 09, 2026 at 02:10 AM
Rooms and interior
- Bedrooms:5
- Total bathrooms:6
- Full bathrooms:5
- Half bathrooms:1
- Living area:5,512 sq. ft.
Heating and cooling
- Cooling:Central Air, Electric
- Heating:Central, Gas
Structure and exterior
- Roof:Composition
- Year built:2024
- Building area:5,512 sq. ft.
- Lot area:0.07 Acres
Schools
- High school:WISDOM HIGH SCHOOL
- Middle school:TANGLEWOOD MIDDLE SCHOOL
- Elementary school:BRIARGROVE ELEMENTARY SCHOOL
Utilities
- Sewer:Public Sewer
Finances and disclosures
- Price:$2,899,000
- Price per sq. ft.:$525.94
New listings near 5414 John Dreaper Drive
- New
 $220,000Active4 beds 2 baths1,745 sq. ft.
$220,000Active4 beds 2 baths1,745 sq. ft.10303 Sageplum Drive, Houston, TX 77089
MLS# 30394556Listed by: REAL BROKER, LLC - New
 $185,000Active4 beds 1 baths1,294 sq. ft.
$185,000Active4 beds 1 baths1,294 sq. ft.2718 Summertime Drive, Houston, TX 77045
MLS# 33970462Listed by: LIFESTYLES REALTY HOUSTON INC. - New
 $199,000Active3 beds 2 baths1,006 sq. ft.
$199,000Active3 beds 2 baths1,006 sq. ft.9611 Jaywood Drive, Houston, TX 77040
MLS# 38497685Listed by: RA BROKERS - New
 $130,000Active0.3 Acres
$130,000Active0.3 Acres0 Lavender Street, Houston, TX 77026
MLS# 47545838Listed by: PEAK REAL ESTATE - New
 $259,000Active3 beds 2 baths1,456 sq. ft.
$259,000Active3 beds 2 baths1,456 sq. ft.307 Sulky Trail Street, Houston, TX 77060
MLS# 67202542Listed by: CASA DEL MIZE REALTY - New
 $167,500Active3 beds 2 baths1,494 sq. ft.
$167,500Active3 beds 2 baths1,494 sq. ft.9809 Richmond Avenue #B13, Houston, TX 77042
MLS# 83153754Listed by: KELLER WILLIAMS SIGNATURE - New
 $370,000Active3 beds 2 baths2,016 sq. ft.
$370,000Active3 beds 2 baths2,016 sq. ft.7409 Erath Street, Houston, TX 77023
MLS# 93690716Listed by: MOVE HOUSTON REAL ESTATE - New
 $235,000Active3 beds 1 baths1,475 sq. ft.
$235,000Active3 beds 1 baths1,475 sq. ft.4518 Lido Lane, Houston, TX 77092
MLS# 9552895Listed by: EXP REALTY LLC - New
 $298,000Active3 beds 3 baths1,380 sq. ft.
$298,000Active3 beds 3 baths1,380 sq. ft.81 Northpoint Dr Building 4 Apartment A, Houston, TX 77060
MLS# 39892618Listed by: ERNESTO GREY - New
 $449,999Active4 beds 2 baths2,346 sq. ft.
$449,999Active4 beds 2 baths2,346 sq. ft.4803 Omeara Drive, Houston, TX 77035
MLS# 40641747Listed by: SURGE REALTY
