5416 San Juan Street, Houston, TX 77020
Local realty services provided by:American Real Estate ERA Powered
5416 San Juan Street,Houston, TX 77020
$349,900
- 3 Beds
- 3 Baths
- 1,584 sq. ft.
- Single family
- Active
Listed by:gustavo a miquilarena
Office:happen houston
MLS#:35206816
Source:HARMLS
Price summary
- Price:$349,900
- Price per sq. ft.:$220.9
About this home
Located in the vibrant Denver Harbor neighborhood, just minutes from East Downtown and East River, this stunning 3-bedroom, 2.5-bathroom home by Jain & Co. and Bayou Hawthorne blends modern farmhouse design with sophisticated living. Designed by Drafthouse Designs, the home features a unique floor plan with 12' ceilings on the second floor and 8' windows that flood the space with natural light. The kitchen is an entertainer’s dream with European-style cabinetry, quartz countertops, and sleek stainless-steel appliances, enhanced with LED indirect lighting. The primary suite offers a peaceful retreat, with a luxurious ensuite bath showcasing custom terrazzo tilework, champagne bronze fixtures, white oak cabinetry, and a beautiful shower-tub combination behind a frameless glass door. Outside, the private backyard with an oversized patio is perfect for pets, relaxing, or hosting guests. Short drive from I-10 and Downtown, this home combines luxury, convenience, and affordability. Welcome!
Contact an agent
Home facts
- Year built:2025
- Listing ID #:35206816
- Updated:September 18, 2025 at 03:22 PM
Rooms and interior
- Bedrooms:3
- Total bathrooms:3
- Full bathrooms:2
- Half bathrooms:1
- Living area:1,584 sq. ft.
Heating and cooling
- Cooling:Central Air, Electric
- Heating:Central, Gas
Structure and exterior
- Roof:Composition
- Year built:2025
- Building area:1,584 sq. ft.
- Lot area:0.05 Acres
Schools
- High school:WHEATLEY HIGH SCHOOL
- Middle school:MCREYNOLDS MIDDLE SCHOOL
- Elementary school:HENDERSON N ELEMENTARY SCHOOL
Utilities
- Sewer:Public Sewer
Finances and disclosures
- Price:$349,900
- Price per sq. ft.:$220.9
- Tax amount:$1,569 (2025)
New listings near 5416 San Juan Street
- New
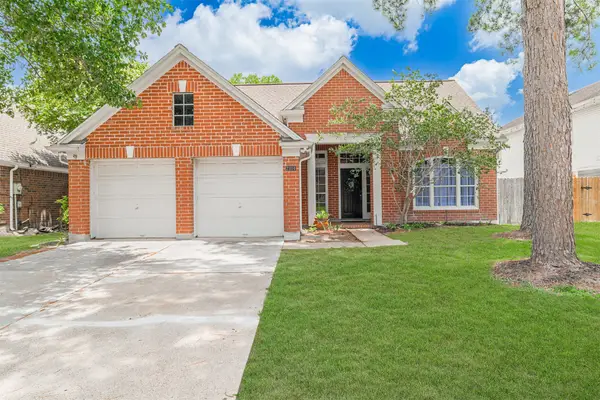 $300,000Active3 beds 2 baths2,239 sq. ft.
$300,000Active3 beds 2 baths2,239 sq. ft.7314 Mountain Valley Drive, Houston, TX 77095
MLS# 13838191Listed by: REAL BROKER, LLC - New
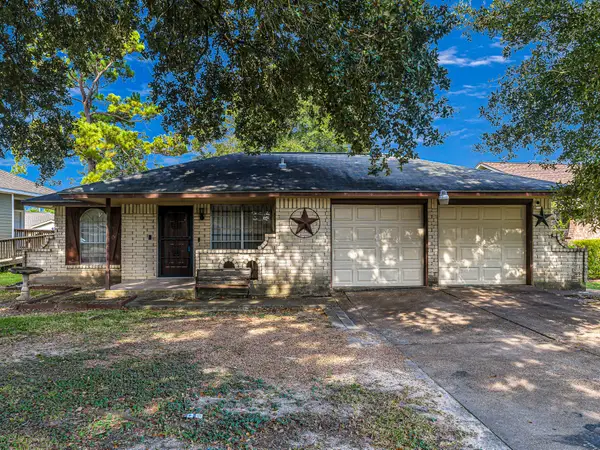 $170,000Active3 beds 2 baths984 sq. ft.
$170,000Active3 beds 2 baths984 sq. ft.11115 Burningbush Lane, Houston, TX 77016
MLS# 16520636Listed by: KELLER WILLIAMS PREMIER REALTY - New
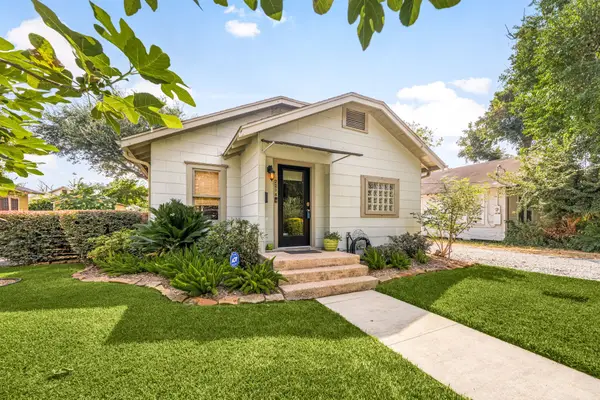 $569,900Active3 beds 2 baths1,223 sq. ft.
$569,900Active3 beds 2 baths1,223 sq. ft.2214 Singleton Street, Houston, TX 77008
MLS# 22467513Listed by: REDFIN CORPORATION - New
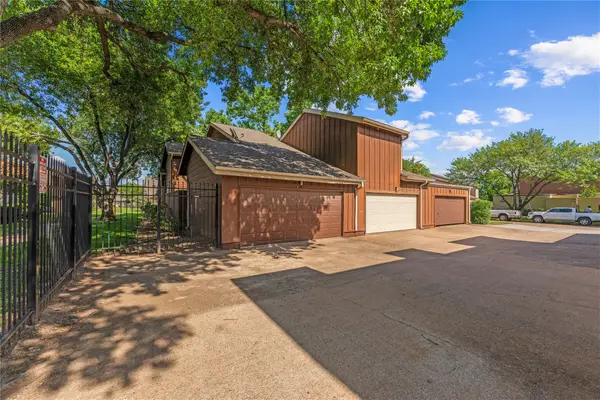 $170,000Active3 beds 2 baths1,264 sq. ft.
$170,000Active3 beds 2 baths1,264 sq. ft.12574 Newbrook Drive, Houston, TX 77072
MLS# 22515242Listed by: TEXAS ALLY REAL ESTATE GROUP, LLC - New
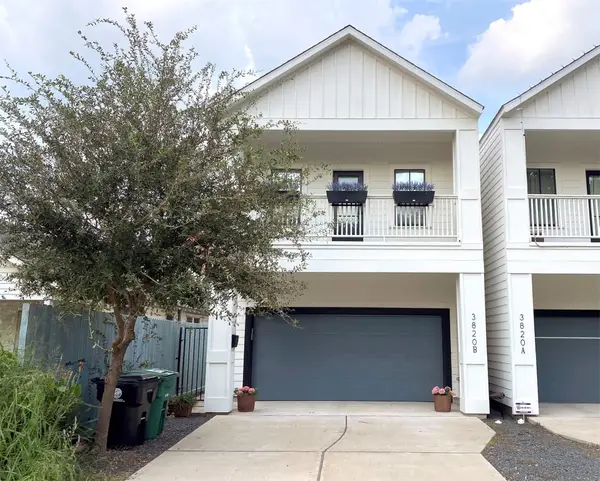 $425,000Active3 beds 3 baths2,189 sq. ft.
$425,000Active3 beds 3 baths2,189 sq. ft.3820 Weems Street #B, Houston, TX 77009
MLS# 24121301Listed by: BOULEVARD REALTY - New
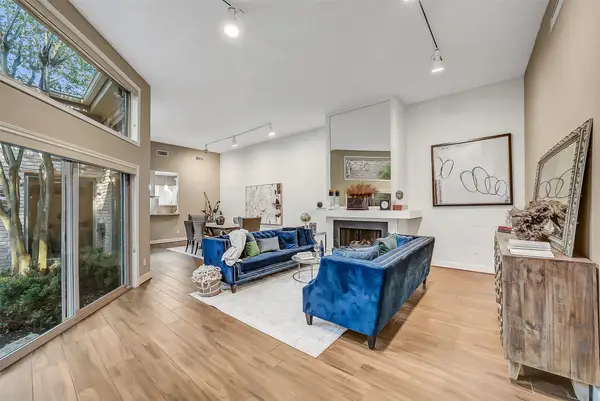 $625,000Active3 beds 2 baths2,477 sq. ft.
$625,000Active3 beds 2 baths2,477 sq. ft.9476 Briar Forest Drive, Houston, TX 77063
MLS# 27183085Listed by: CB&A, REALTORS- LOOP CENTRAL - New
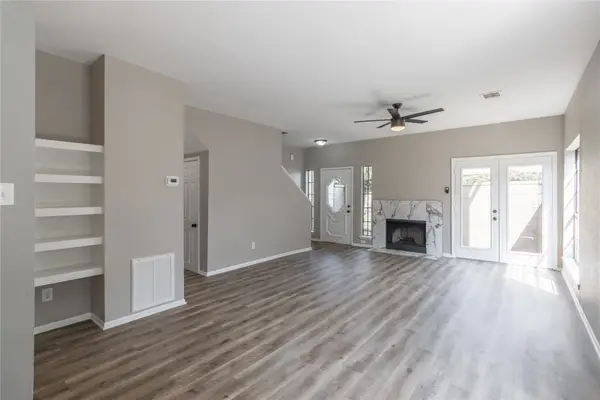 $240,000Active2 beds 3 baths1,440 sq. ft.
$240,000Active2 beds 3 baths1,440 sq. ft.718 Country Place Drive #A, Houston, TX 77079
MLS# 27680433Listed by: PRIME REALTY GROUP - New
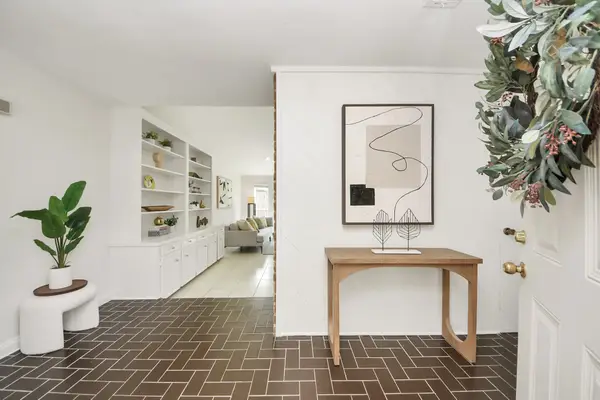 $375,000Active3 beds 2 baths1,981 sq. ft.
$375,000Active3 beds 2 baths1,981 sq. ft.14211 Hillvale Drive, Houston, TX 77077
MLS# 3340430Listed by: KELLER WILLIAMS MEMORIAL - New
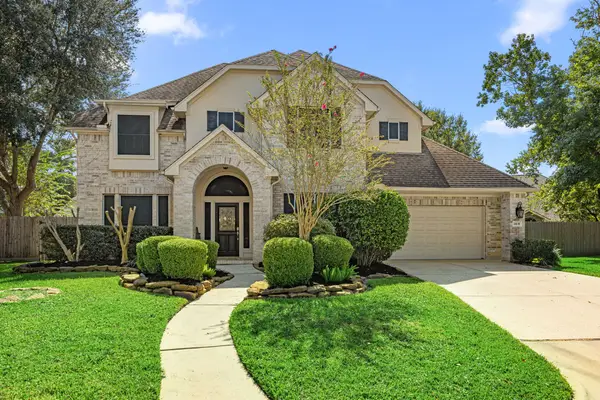 $599,750Active4 beds 4 baths3,425 sq. ft.
$599,750Active4 beds 4 baths3,425 sq. ft.14118 Tealstone Falls Court, Houston, TX 77044
MLS# 48420161Listed by: AI REALTY - New
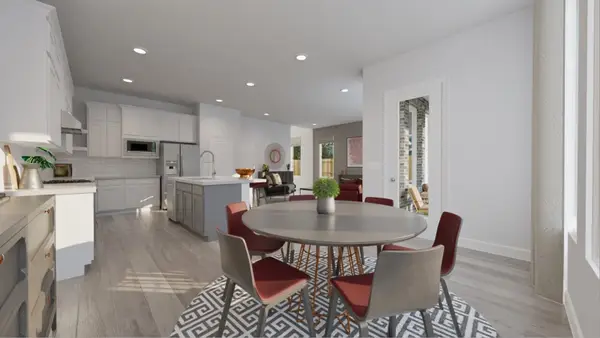 $261,290Active4 beds 3 baths2,083 sq. ft.
$261,290Active4 beds 3 baths2,083 sq. ft.808 Capracotta Drive, Huffman, TX 77336
MLS# 56881335Listed by: LENNAR HOMES VILLAGE BUILDERS, LLC
