5450 John Dreaper Drive, Houston, TX 77056
Local realty services provided by:American Real Estate ERA Powered
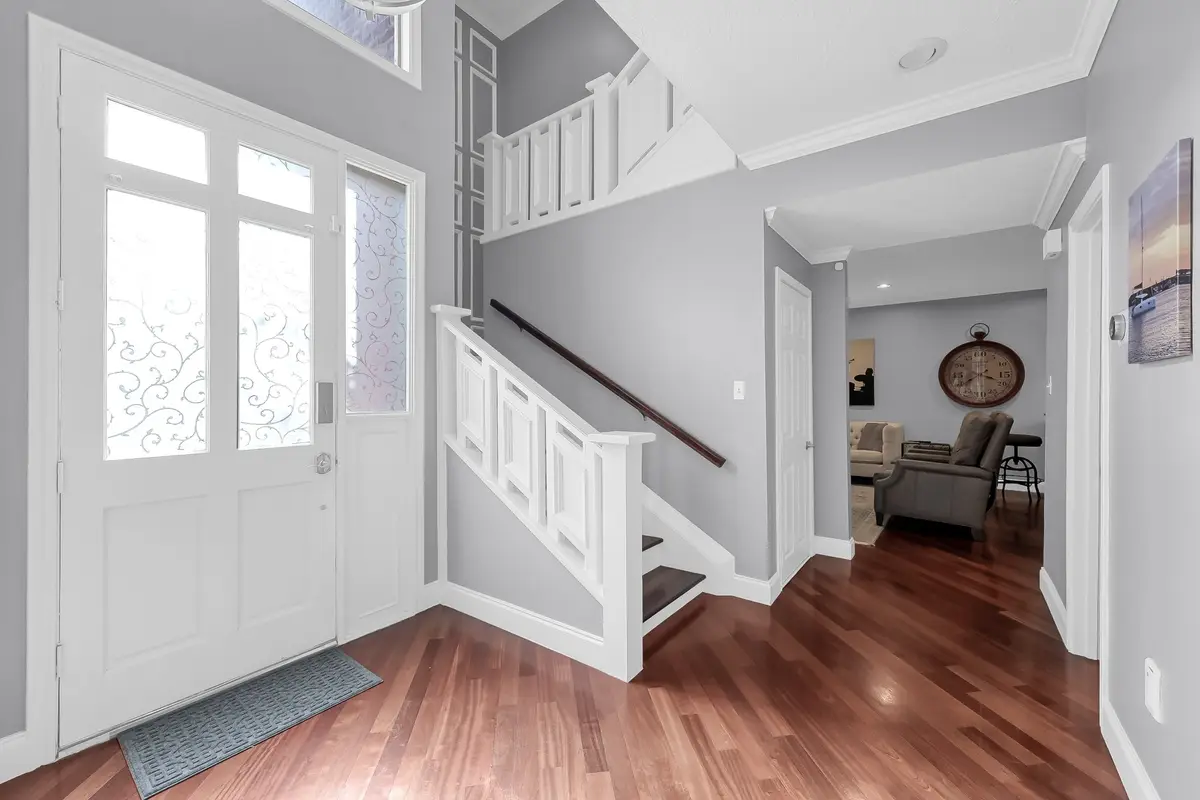

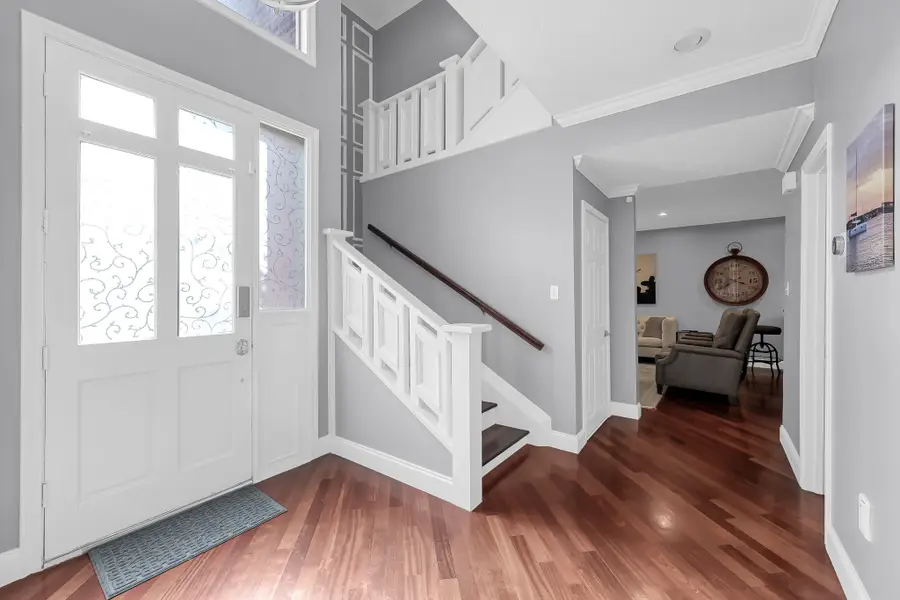
5450 John Dreaper Drive,Houston, TX 77056
$519,000
- 3 Beds
- 4 Baths
- 2,480 sq. ft.
- Townhouse
- Active
Listed by:cheryl mccleary
Office:keller williams memorial
MLS#:66162846
Source:HARMLS
Price summary
- Price:$519,000
- Price per sq. ft.:$209.27
- Monthly HOA dues:$70
About this home
Located in the heart of the Galleria, 5450 John Dreaper offers over 2,750 sq ft of stylish, low-maintenance living—perfect as a primary residence or lock-and-leave. This 3-bed, 3.5-bath townhome features hardwood floors, soaring ceilings, a spacious living area with custom surround sound and wet bar, and an updated kitchen with granite countertops, wine fridge, glass-front cabinets, and a separate coffee bar. Each bedroom has its own private full bath and balcony. The oversized primary suite includes a fireplace, seating area, and spa-like bath with soaking tub and stone shower. A private side yard with garden and deck is perfect for entertaining. A custom security gate provides peace of mind, and the two-car garage and guest parking make city living easy. Located on a charming brick-lined street just a short drive to Memorial Park, the Galleria, and Houston’s top dining and shopping destinations with easy access to 610 and 59. This is the townhome you have been waiting for!
Contact an agent
Home facts
- Year built:1978
- Listing Id #:66162846
- Updated:August 19, 2025 at 04:08 AM
Rooms and interior
- Bedrooms:3
- Total bathrooms:4
- Full bathrooms:3
- Half bathrooms:1
- Living area:2,480 sq. ft.
Heating and cooling
- Cooling:Central Air, Electric, Zoned
- Heating:Central, Gas, Zoned
Structure and exterior
- Roof:Composition
- Year built:1978
- Building area:2,480 sq. ft.
Schools
- High school:WISDOM HIGH SCHOOL
- Middle school:TANGLEWOOD MIDDLE SCHOOL
- Elementary school:BRIARGROVE ELEMENTARY SCHOOL
Utilities
- Sewer:Public Sewer
Finances and disclosures
- Price:$519,000
- Price per sq. ft.:$209.27
- Tax amount:$8,654 (2024)
New listings near 5450 John Dreaper Drive
- New
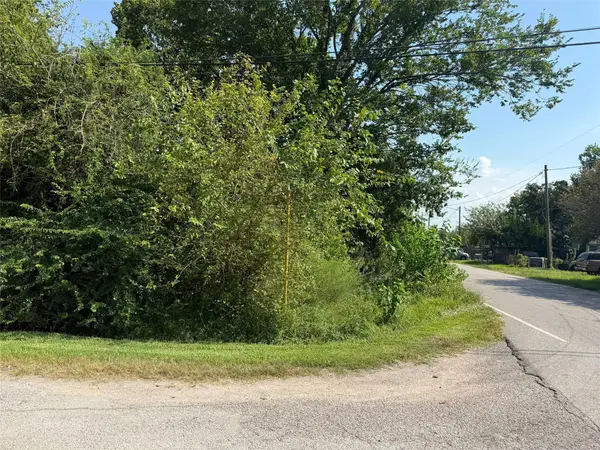 $94,500Active4 beds 2 baths720 sq. ft.
$94,500Active4 beds 2 baths720 sq. ft.4502 Brenton Street, Houston, TX 77093
MLS# 25253821Listed by: WALZEL PROPERTIES - CORPORATE OFFICE - New
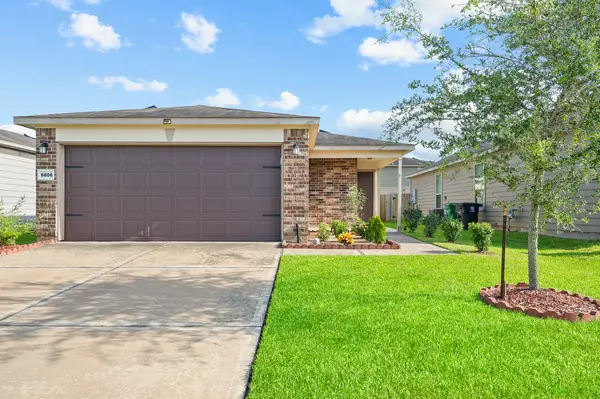 $245,000Active3 beds 2 baths1,244 sq. ft.
$245,000Active3 beds 2 baths1,244 sq. ft.6806 Brimridge Lane, Houston, TX 77048
MLS# 2945465Listed by: EXP REALTY, LLC - New
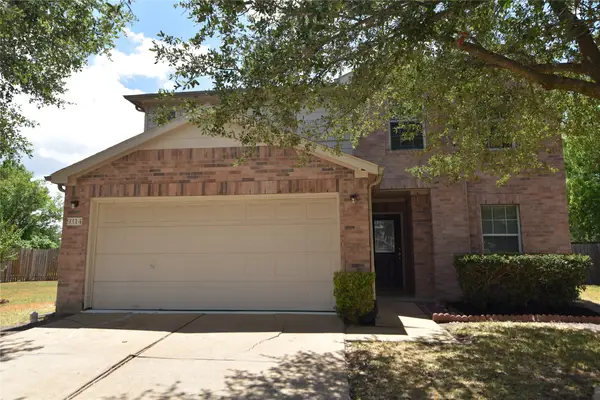 $269,999Active3 beds 3 baths1,997 sq. ft.
$269,999Active3 beds 3 baths1,997 sq. ft.9314 Windswept Grove Dr Drive, Houston, TX 77083
MLS# 30578564Listed by: KEY REALTORS, INC - New
 $990,000Active1.15 Acres
$990,000Active1.15 AcresO Dover Street, Houston, TX 77031
MLS# 57856828Listed by: REALM REAL ESTATE PROFESSIONALS - GALLERIA - New
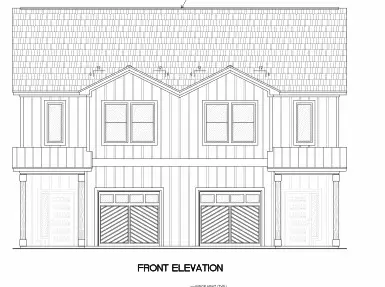 $640,000Active3 beds 3 baths3,224 sq. ft.
$640,000Active3 beds 3 baths3,224 sq. ft.4605 Siegel A/b Street, Houston, TX 77009
MLS# 79605244Listed by: NB ELITE REALTY - New
 $487,000Active3 beds 2 baths2,588 sq. ft.
$487,000Active3 beds 2 baths2,588 sq. ft.2223 Taft Street, Houston, TX 77006
MLS# 52764263Listed by: RE/MAX CINCO RANCH - New
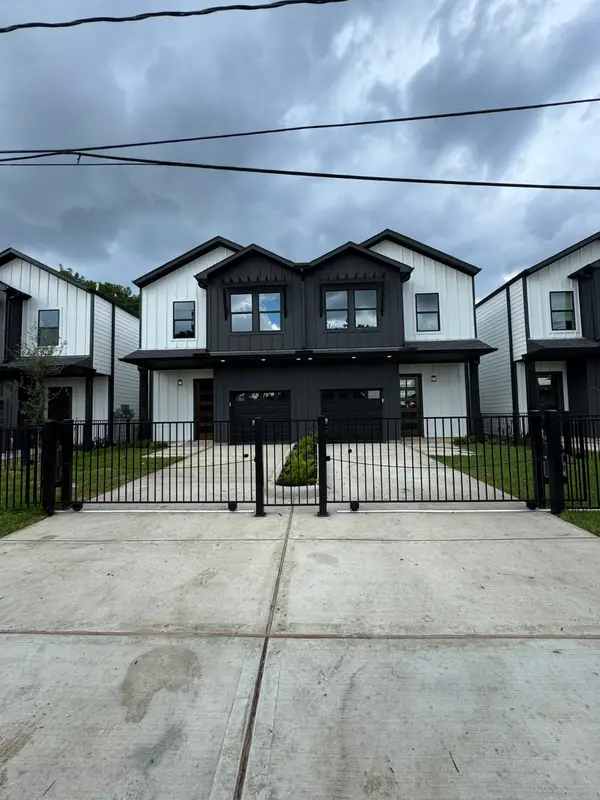 $565,000Active3 beds 2 baths3,452 sq. ft.
$565,000Active3 beds 2 baths3,452 sq. ft.4125 Shelby Circle #A/B, Houston, TX 77951
MLS# 53339669Listed by: SPIRIT REAL ESTATE GROUP, LLC - New
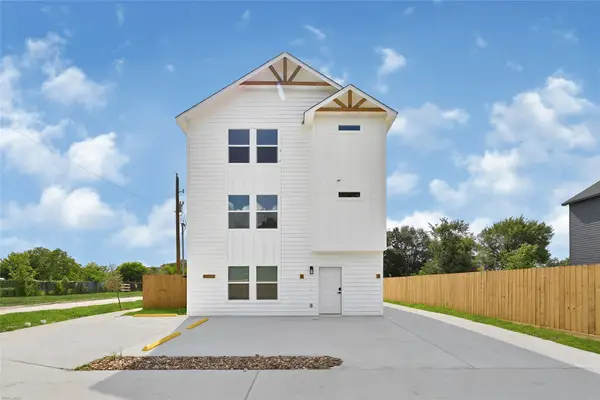 $430,000Active-- beds -- baths
$430,000Active-- beds -- baths8023 Birmingham, Houston, TX 77028
MLS# 57813276Listed by: NEXTGEN REAL ESTATE PROPERTIES - New
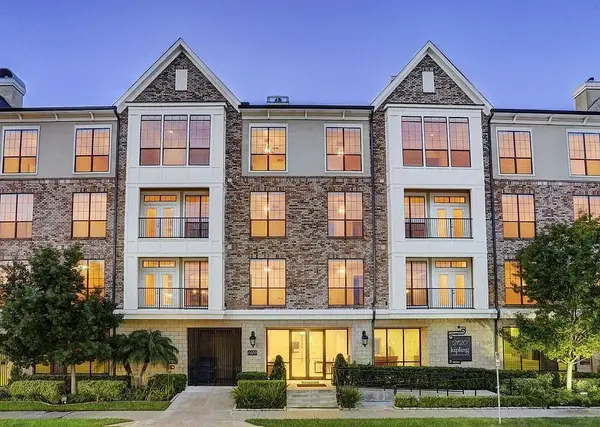 $280,000Active1 beds 1 baths1,064 sq. ft.
$280,000Active1 beds 1 baths1,064 sq. ft.2120 Kipling Street #301, Houston, TX 77098
MLS# 81882618Listed by: REALM REAL ESTATE PROFESSIONALS - SUGAR LAND - New
 $259,000Active3 beds 3 baths2,081 sq. ft.
$259,000Active3 beds 3 baths2,081 sq. ft.10407 Hamlet Vale Court, Houston, TX 77070
MLS# 82179527Listed by: V-PRO REALTORS
