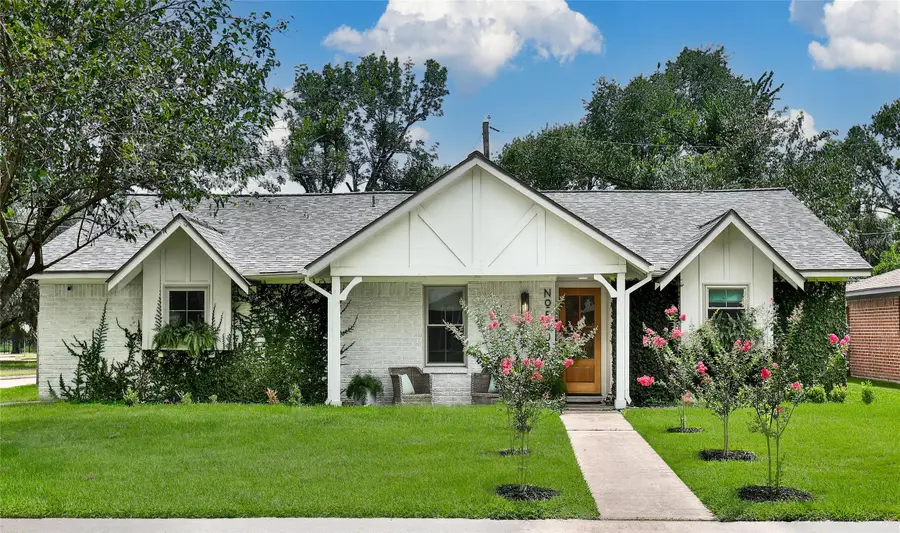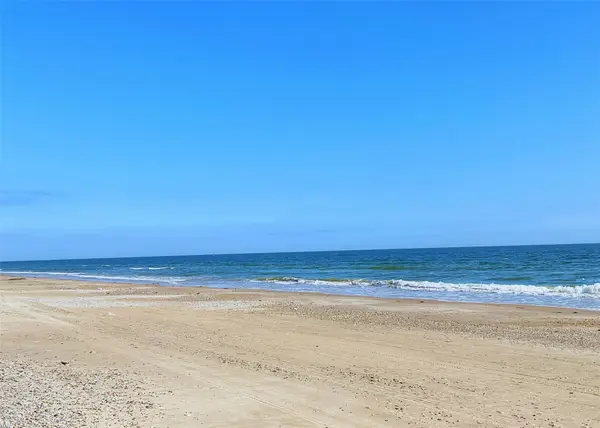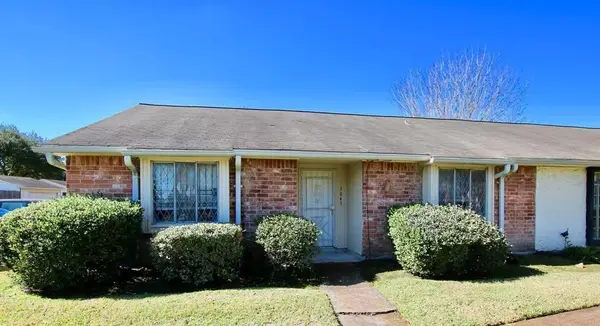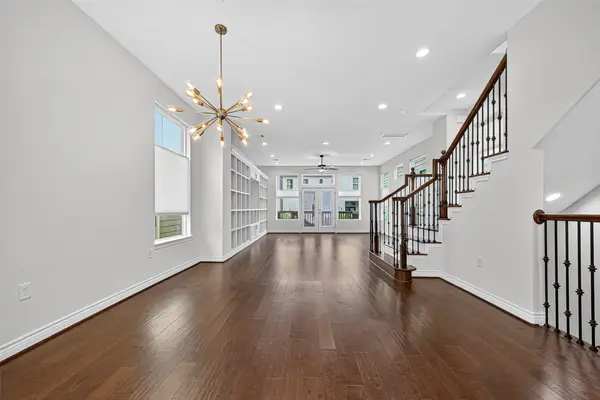5503 Cheshire Lane, Houston, TX 77092
Local realty services provided by:American Real Estate ERA Powered



5503 Cheshire Lane,Houston, TX 77092
$550,000
- 4 Beds
- 2 Baths
- 1,717 sq. ft.
- Single family
- Active
Listed by:christine langston
Office:exp realty llc.
MLS#:28921581
Source:HARMLS
Price summary
- Price:$550,000
- Price per sq. ft.:$320.33
About this home
Absolute Showstopper in Oak Forest! This breathtaking, fully redesigned home at 5503 Cheshire Lane blends timeless charm with modern sophistication. Every detail has been thoughtfully curated with high-end finishes and elegant touches. The open-concept layout flows effortlessly, featuring leathered granite countertops, a waterfall island, custom cabinetry, and designer lighting. Wide-plank luxury vinyl flooring extends throughout, leading to spa-inspired bathrooms with slate tile and sleek fixtures. The side-entry garage enhances curb appeal and functionality. Features include new double-pane windows, a new roof, and no flooding history. Nestled in one of Houston’s most desirable neighborhoods, this Oak Forest gem offers the perfect blend of charm and convenience—just minutes from 290, The Heights, the Galleria, and Downtown. With timeless, high-end updates and a warm, welcoming feel, this rare find is unforgettable. A true masterpiece of luxury and timeless Oak Forest style.
Contact an agent
Home facts
- Year built:1963
- Listing Id #:28921581
- Updated:August 18, 2025 at 11:38 AM
Rooms and interior
- Bedrooms:4
- Total bathrooms:2
- Full bathrooms:2
- Living area:1,717 sq. ft.
Heating and cooling
- Cooling:Central Air, Electric
- Heating:Central, Gas
Structure and exterior
- Roof:Composition
- Year built:1963
- Building area:1,717 sq. ft.
- Lot area:0.19 Acres
Schools
- High school:SCARBOROUGH HIGH SCHOOL
- Middle school:CLIFTON MIDDLE SCHOOL (HOUSTON)
- Elementary school:WAINWRIGHT ELEMENTARY SCHOOL
Utilities
- Sewer:Public Sewer
Finances and disclosures
- Price:$550,000
- Price per sq. ft.:$320.33
- Tax amount:$8,007 (2024)
New listings near 5503 Cheshire Lane
- New
 $174,900Active3 beds 1 baths1,189 sq. ft.
$174,900Active3 beds 1 baths1,189 sq. ft.8172 Milredge Street, Houston, TX 77017
MLS# 33178315Listed by: KELLER WILLIAMS HOUSTON CENTRAL - New
 $2,250,000Active5 beds 5 baths4,537 sq. ft.
$2,250,000Active5 beds 5 baths4,537 sq. ft.5530 Woodway Drive, Houston, TX 77056
MLS# 33401053Listed by: MARTHA TURNER SOTHEBY'S INTERNATIONAL REALTY - New
 $44,000Active0.18 Acres
$44,000Active0.18 Acres1062 Pennington Street, Gilchrist, TX 77617
MLS# 40654910Listed by: RE/MAX EAST - New
 $410,000Active3 beds 2 baths2,477 sq. ft.
$410,000Active3 beds 2 baths2,477 sq. ft.11030 Acanthus Lane, Houston, TX 77095
MLS# 51676813Listed by: EXP REALTY, LLC - New
 $260,000Active4 beds 2 baths2,083 sq. ft.
$260,000Active4 beds 2 baths2,083 sq. ft.15410 Empanada Drive, Houston, TX 77083
MLS# 62222077Listed by: EXCLUSIVE REALTY GROUP LLC - New
 $239,900Active4 beds 3 baths2,063 sq. ft.
$239,900Active4 beds 3 baths2,063 sq. ft.6202 Verde Valley Drive, Houston, TX 77396
MLS# 67806666Listed by: TEXAS SIGNATURE REALTY - New
 $147,500Active3 beds 2 baths1,332 sq. ft.
$147,500Active3 beds 2 baths1,332 sq. ft.12843 Clarewood Drive, Houston, TX 77072
MLS# 71778847Listed by: RENTERS WAREHOUSE TEXAS, LLC - New
 $349,000Active3 beds 3 baths1,729 sq. ft.
$349,000Active3 beds 3 baths1,729 sq. ft.9504 Retriever Way, Houston, TX 77055
MLS# 72305686Listed by: BRADEN REAL ESTATE GROUP - New
 $234,000Active3 beds 2 baths1,277 sq. ft.
$234,000Active3 beds 2 baths1,277 sq. ft.6214 Granton Street, Houston, TX 77026
MLS# 76961185Listed by: PAK HOME REALTY - New
 $529,000Active3 beds 4 baths2,481 sq. ft.
$529,000Active3 beds 4 baths2,481 sq. ft.1214 E 29th Street, Houston, TX 77009
MLS# 79635475Listed by: BERKSHIRE HATHAWAY HOMESERVICES PREMIER PROPERTIES
