5506 Darnell Street, Houston, TX 77096
Local realty services provided by:American Real Estate ERA Powered
5506 Darnell Street,Houston, TX 77096
$979,999
- 4 Beds
- 4 Baths
- 3,731 sq. ft.
- Single family
- Active
Listed by:jason laviage
Office:oakington realty
MLS#:36071666
Source:HARMLS
Price summary
- Price:$979,999
- Price per sq. ft.:$262.66
About this home
Stunning full custom remodel (‘25 by JL Custom Group) on quiet cul-de-sac in Meyerland area. Vast natural light from 31 windows & raised ceilings help to create a bright & open layout. Well appointed throughout incl. ALL new SS appliances (incl. Bosch/KitchenAid), new custom cabinetry, stairwell balusters/handrails, plumbing/electrical fixtures, hardware, tile & counters & more! 1st floor primary suite offers spa-like retreat w/new frameless glass enclosed shower, quartzite decked undermount soaking tub, new vanities & private water closet. Spacious primary closet incl. pull down rods & his/her cabinetry for great capacity. New 1st floor AC (Aug’25). 2025 exterior updates incl. new roof, gutters, front door & rear fence w/pass thru gate opening to green space & w/easy access to weekly Sat Farmer’s Market. Easy access to 59/610 & 15 minute drive to Med Center, Rice, Galleria & more. Zoned to Bellaire HS! Never flooded.
Contact an agent
Home facts
- Year built:2008
- Listing ID #:36071666
- Updated:October 08, 2025 at 11:31 AM
Rooms and interior
- Bedrooms:4
- Total bathrooms:4
- Full bathrooms:3
- Half bathrooms:1
- Living area:3,731 sq. ft.
Heating and cooling
- Cooling:Central Air, Electric, Zoned
- Heating:Central, Gas, Zoned
Structure and exterior
- Roof:Composition
- Year built:2008
- Building area:3,731 sq. ft.
- Lot area:0.16 Acres
Schools
- High school:BELLAIRE HIGH SCHOOL
- Middle school:FONDREN MIDDLE SCHOOL
- Elementary school:HEROD ELEMENTARY SCHOOL
Utilities
- Sewer:Public Sewer
Finances and disclosures
- Price:$979,999
- Price per sq. ft.:$262.66
- Tax amount:$19,083 (2024)
New listings near 5506 Darnell Street
- New
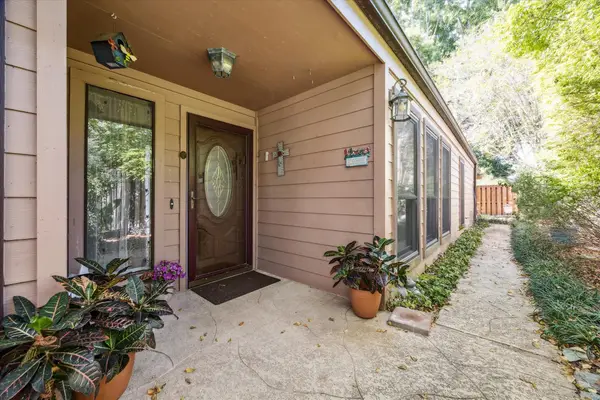 $259,900Active3 beds 2 baths1,796 sq. ft.
$259,900Active3 beds 2 baths1,796 sq. ft.4032 Heathersage Drive, Houston, TX 77084
MLS# 10515179Listed by: ROUND TOP REAL ESTATE - New
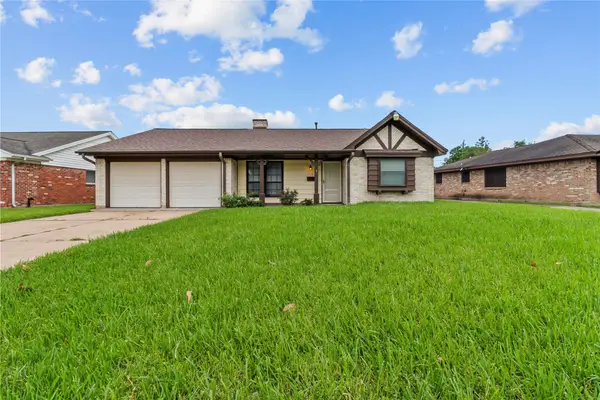 $249,900Active3 beds 2 baths1,660 sq. ft.
$249,900Active3 beds 2 baths1,660 sq. ft.14115 Lantern Lane, Houston, TX 77015
MLS# 10926597Listed by: ELAINE MARAK REAL ESTATE - New
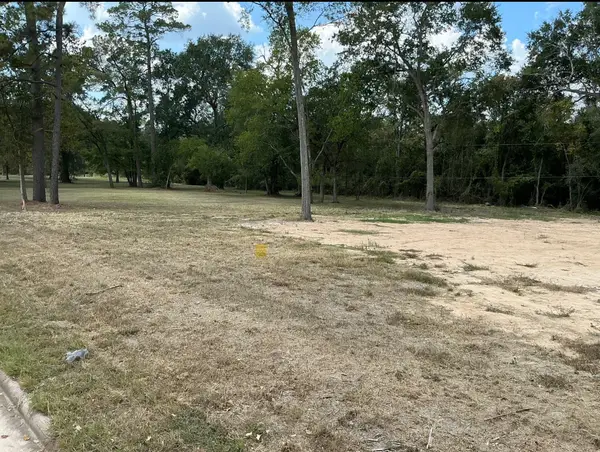 $120,000Active0.22 Acres
$120,000Active0.22 Acres1530 Cypress Cove Street, Houston, TX 77090
MLS# 16483431Listed by: RE/MAX PEARLAND - Open Sun, 12 to 2pmNew
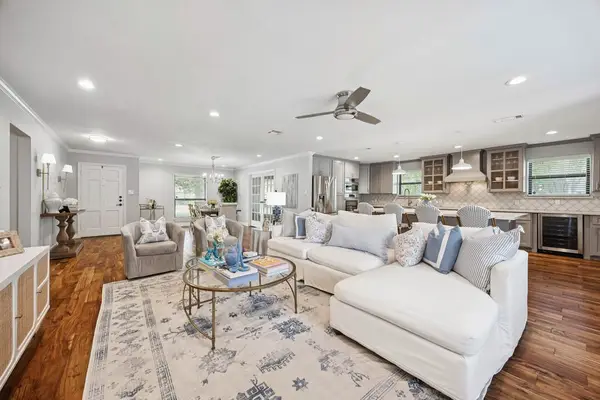 $750,000Active4 beds 3 baths2,118 sq. ft.
$750,000Active4 beds 3 baths2,118 sq. ft.4403 Sumner Drive, Houston, TX 77018
MLS# 26720972Listed by: EXP REALTY LLC - Open Sat, 12 to 2pmNew
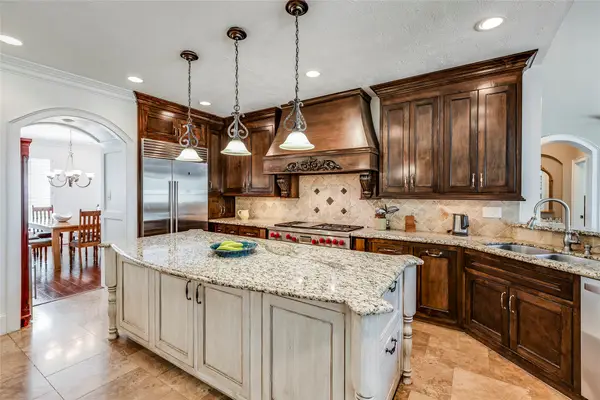 $725,000Active5 beds 5 baths4,007 sq. ft.
$725,000Active5 beds 5 baths4,007 sq. ft.12042 Bolero Point Lane, Houston, TX 77041
MLS# 39693956Listed by: KELLER WILLIAMS REALTY METROPOLITAN - New
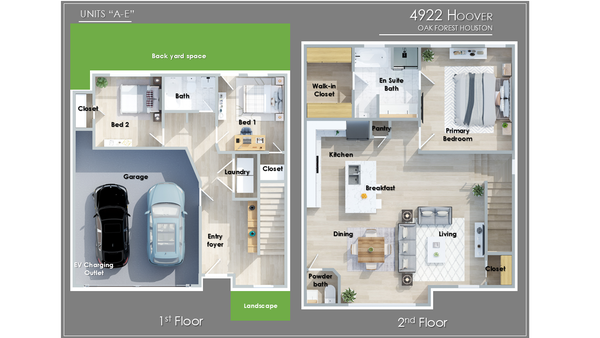 $334,500Active3 beds 3 baths1,704 sq. ft.
$334,500Active3 beds 3 baths1,704 sq. ft.4922 Hoover Street #E, Houston, TX 77092
MLS# 41163121Listed by: HOUSTON DWELL REALTY - New
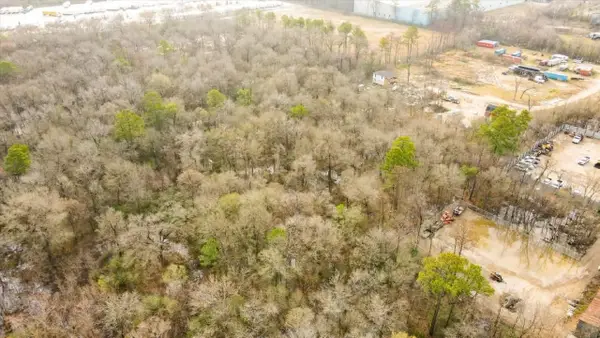 $19,900Active0.31 Acres
$19,900Active0.31 AcresTBD Balfour Street, Houston, TX 77028
MLS# 41403116Listed by: EATON REAL ESTATE COMPANY,LLC - New
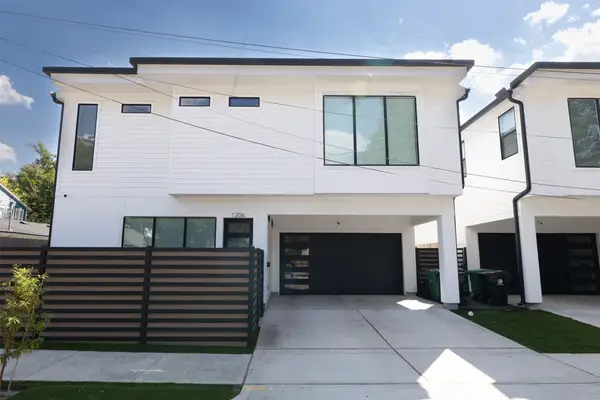 $479,900Active3 beds 3 baths2,042 sq. ft.
$479,900Active3 beds 3 baths2,042 sq. ft.1206 Hamblen Street, Houston, TX 77009
MLS# 51823195Listed by: HOMESMART - New
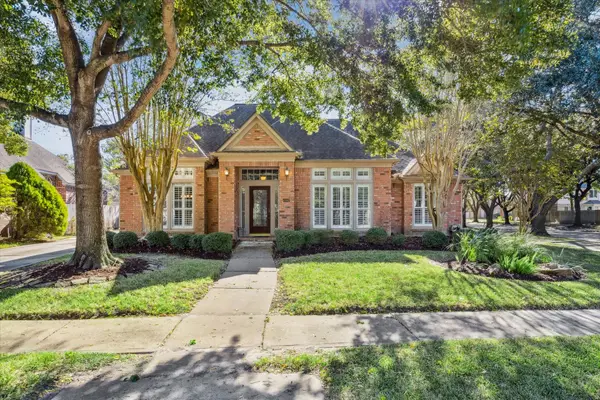 $350,000Active3 beds 2 baths2,253 sq. ft.
$350,000Active3 beds 2 baths2,253 sq. ft.13902 Inland Spring Court, Houston, TX 77059
MLS# 60340087Listed by: SIMIEN PROPERTIES - New
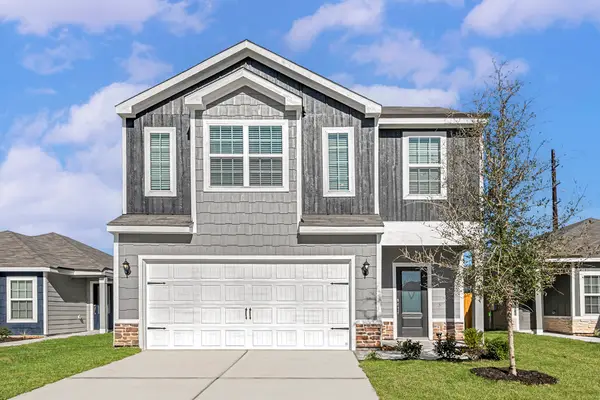 $336,900Active4 beds 3 baths2,316 sq. ft.
$336,900Active4 beds 3 baths2,316 sq. ft.8218 Sunberry Shadow Drive, Houston, TX 77016
MLS# 60908104Listed by: LGI HOMES
