5514 Summer Snow Drive, Houston, TX 77041
Local realty services provided by:American Real Estate ERA Powered
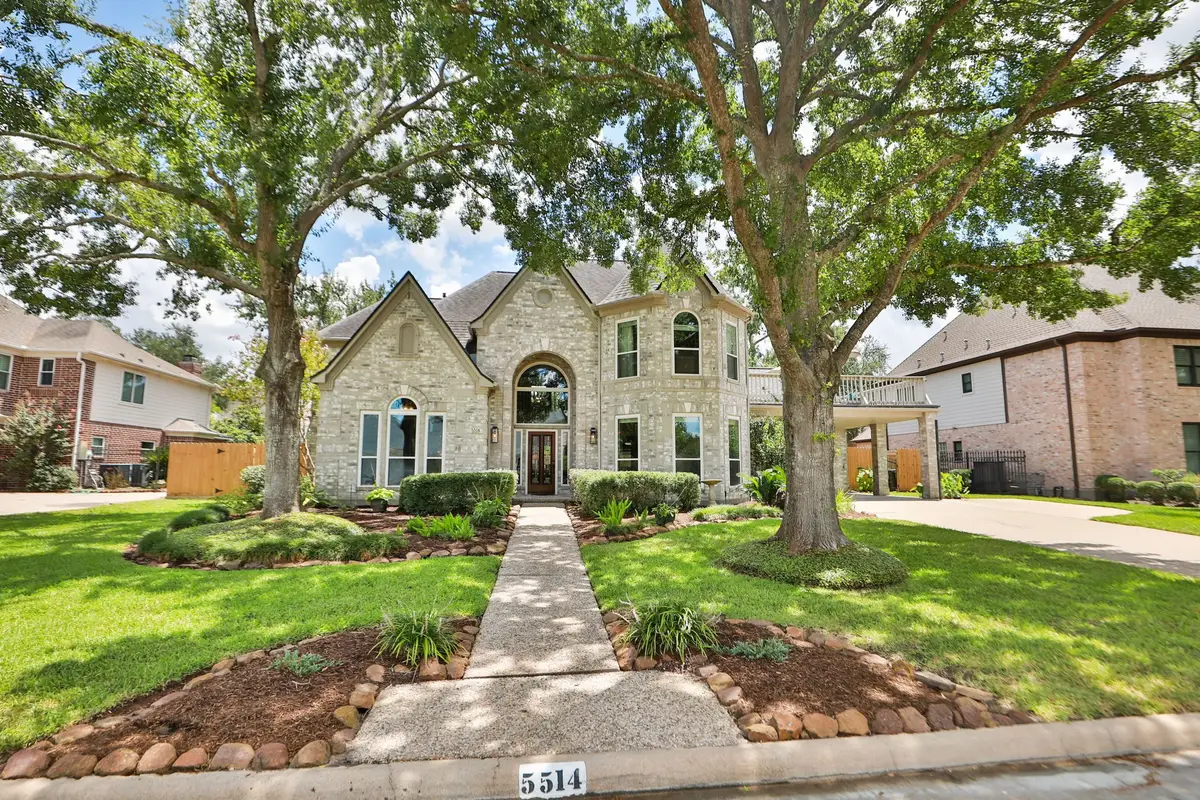
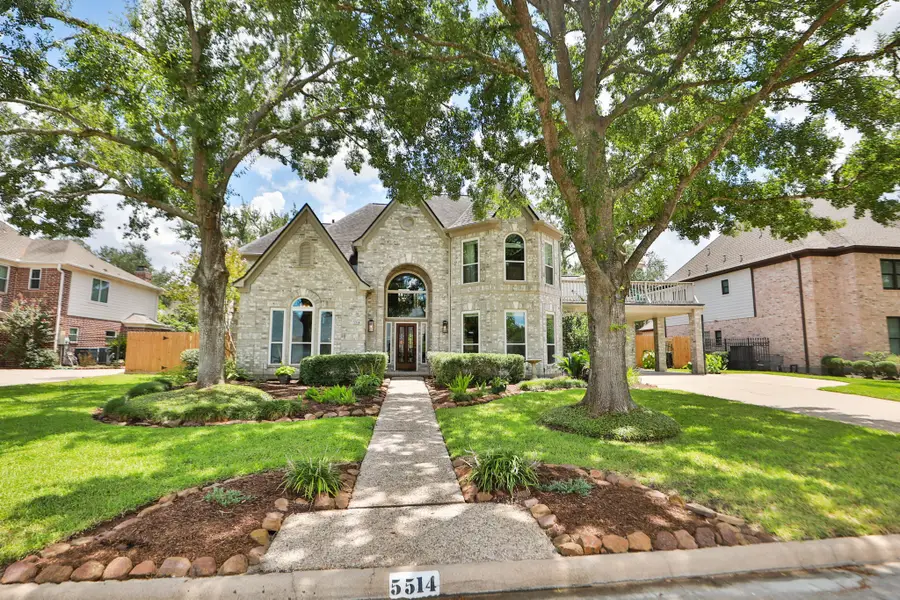

Listed by:karen parker
Office:better homes and gardens real estate gary greene - memorial
MLS#:97659187
Source:HARMLS
Price summary
- Price:$725,000
- Price per sq. ft.:$177.96
- Monthly HOA dues:$172.08
About this home
This gorgeous spacious 4 bedroom, 3.5 bath traditional home is located in the guarded community of Twin Lakes. It is convenient to I-10, Beltway 8 and 290. You can enjoy the breathtaking lake views and sunsets on the second story veranda. The huge private backyard equipped with a saltwater pool, waterfall and covered patio will be the source of much family fun. The renovated kitchen is a chef's dream. it is equipped with expansive granite counters, ample soft closing cabinets and drawers, stainless appliances and a center island for food preparation. The primary suite is spacious enough for king-size furnishings and offers a luxurious renovated primary bath with an over-sized steam shower and jetted soaking tub. The upstairs has been recently refreshed with carpet and paint. There is wood-look tile throughout the living area downstairs. Amenities you can enjoy are a clubhouse and party room, pool, tennis courts and walking trails.
Contact an agent
Home facts
- Year built:1993
- Listing Id #:97659187
- Updated:August 20, 2025 at 05:06 PM
Rooms and interior
- Bedrooms:4
- Total bathrooms:4
- Full bathrooms:3
- Half bathrooms:1
- Living area:4,074 sq. ft.
Heating and cooling
- Cooling:Central Air, Electric
- Heating:Central, Gas
Structure and exterior
- Roof:Composition
- Year built:1993
- Building area:4,074 sq. ft.
- Lot area:0.26 Acres
Schools
- High school:CYPRESS RIDGE HIGH SCHOOL
- Middle school:TRUITT MIDDLE SCHOOL
- Elementary school:KIRK ELEMENTARY SCHOOL
Utilities
- Sewer:Public Sewer
Finances and disclosures
- Price:$725,000
- Price per sq. ft.:$177.96
- Tax amount:$10,888 (2024)
New listings near 5514 Summer Snow Drive
- New
 $833,500Active3 beds 3 baths2,238 sq. ft.
$833,500Active3 beds 3 baths2,238 sq. ft.14007 Vista Reserve Place, Houston, TX 77079
MLS# 18384118Listed by: EXP REALTY LLC - Open Sun, 12 to 2pmNew
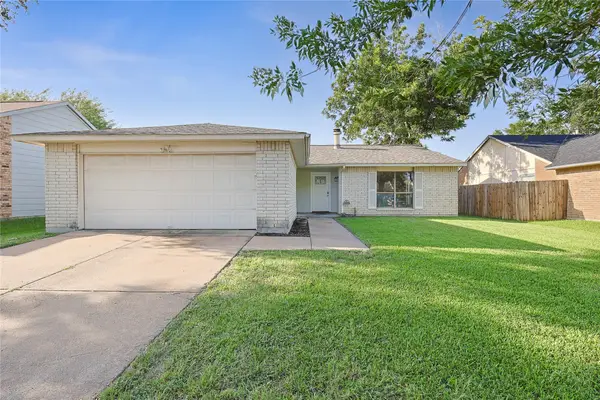 $246,900Active3 beds 2 baths1,711 sq. ft.
$246,900Active3 beds 2 baths1,711 sq. ft.17310 Nordway Drive, Houston, TX 77084
MLS# 18513414Listed by: EXP REALTY LLC - New
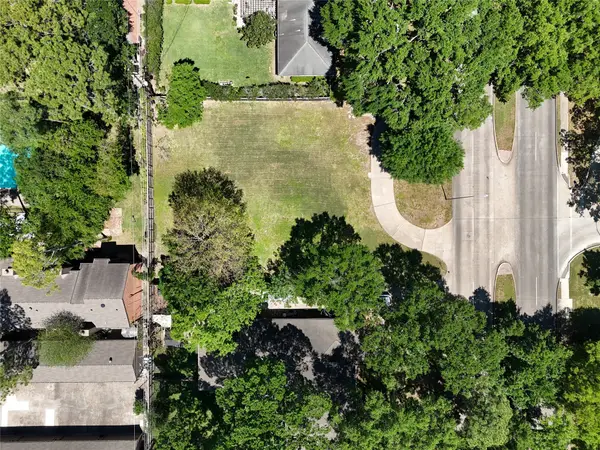 $850,000Active0.34 Acres
$850,000Active0.34 Acres730 Chimney Rock Road, Houston, TX 77056
MLS# 2018344Listed by: RE/MAX GRAND - New
 $475,000Active3 beds 4 baths2,016 sq. ft.
$475,000Active3 beds 4 baths2,016 sq. ft.13907 Charlton Way Drive, Houston, TX 77077
MLS# 50331118Listed by: BETTER HOMES AND GARDENS REAL ESTATE GARY GREENE - MEMORIAL - New
 $75,000Active2 beds 2 baths1,092 sq. ft.
$75,000Active2 beds 2 baths1,092 sq. ft.8517 Hearth Drive #31, Houston, TX 77054
MLS# 58380604Listed by: CORCORAN GENESIS - New
 $344,900Active3 beds 3 baths1,580 sq. ft.
$344,900Active3 beds 3 baths1,580 sq. ft.3939 Tulane Street, Houston, TX 77018
MLS# 6366309Listed by: NAN & COMPANY PROPERTIES - New
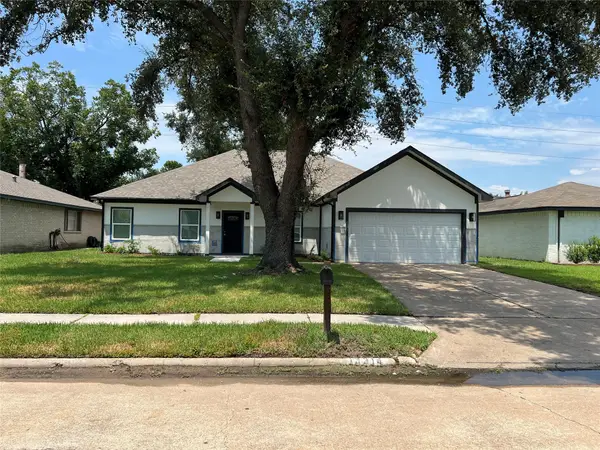 $314,900Active3 beds 3 baths1,760 sq. ft.
$314,900Active3 beds 3 baths1,760 sq. ft.13314 Oak Ledge Drive, Houston, TX 77065
MLS# 89418023Listed by: RE/MAX RESULTS - New
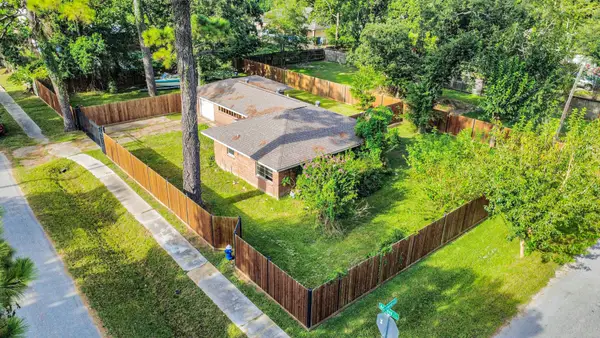 $480,000Active2 beds 1 baths1,112 sq. ft.
$480,000Active2 beds 1 baths1,112 sq. ft.5914 Breland Street, Houston, TX 77016
MLS# 9817935Listed by: NAN & COMPANY PROPERTIES - New
 $1,500,000Active3 beds 4 baths2,865 sq. ft.
$1,500,000Active3 beds 4 baths2,865 sq. ft.811 Byrne Street, Houston, TX 77009
MLS# 10305405Listed by: REALTY OF AMERICA, LLC - Open Sat, 10am to 1pmNew
 $675,000Active4 beds 3 baths2,986 sq. ft.
$675,000Active4 beds 3 baths2,986 sq. ft.322 Big Hollow Lane, Houston, TX 77042
MLS# 13060362Listed by: COLDWELL BANKER REALTY - MEMORIAL OFFICE

