5525 Kiam Street #A, Houston, TX 77007
Local realty services provided by:American Real Estate ERA Powered
5525 Kiam Street #A,Houston, TX 77007
$515,000
- 3 Beds
- 4 Baths
- 2,316 sq. ft.
- Single family
- Active
Listed by:kyla phung linn
Office:compass re texas, llc. - houston
MLS#:35819436
Source:HARMLS
Price summary
- Price:$515,000
- Price per sq. ft.:$222.37
About this home
This exquisite home in Cottage Grove blends modern sophistication with comfort & style, offering an elegant living environment. Enter the stunning, updated kitchen featuring roll-out cabinetry, a swing-away corner cabinet system, backlit China storage, & dedicated appliance storage. The custom panel front refrigerator & porcelain farmhouse sink enhance the Jenn-Air appliances & Zephyr vent hood. Sophisticated touches include counter lighting, soft-close cabinets, & brass hardware. The spacious living room invites relaxation with a marble fireplace within custom cabinetry, bathed in natural light from a bow window. A surround sound system enriches entertainment. Each bedroom has a private ensuite bathroom; the first-floor room is ideal for guests, home office or gym. Enjoy 3 balconies & an enclosed front patio. Recent upgrades: new HVAC system in 2024 & 3rd floor hardwood flooring in 2025. Located near Memorial Park & Buffalo Bayou Park, this home combines luxury with prime location.
Contact an agent
Home facts
- Year built:2008
- Listing ID #:35819436
- Updated:September 17, 2025 at 11:44 AM
Rooms and interior
- Bedrooms:3
- Total bathrooms:4
- Full bathrooms:3
- Half bathrooms:1
- Living area:2,316 sq. ft.
Heating and cooling
- Cooling:Central Air, Electric
- Heating:Central, Gas
Structure and exterior
- Roof:Composition
- Year built:2008
- Building area:2,316 sq. ft.
- Lot area:0.06 Acres
Schools
- High school:WALTRIP HIGH SCHOOL
- Middle school:HOGG MIDDLE SCHOOL (HOUSTON)
- Elementary school:MEMORIAL ELEMENTARY SCHOOL (HOUSTON)
Utilities
- Sewer:Public Sewer
Finances and disclosures
- Price:$515,000
- Price per sq. ft.:$222.37
- Tax amount:$11,154 (2024)
New listings near 5525 Kiam Street #A
- New
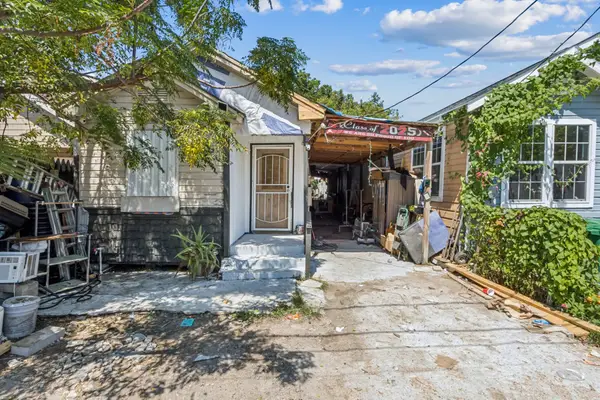 $120,000Active2 beds 1 baths810 sq. ft.
$120,000Active2 beds 1 baths810 sq. ft.7037 Avenue L, Houston, TX 77011
MLS# 94726632Listed by: KELLER WILLIAMS SIGNATURE - New
 $350,000Active4 beds 4 baths2,241 sq. ft.
$350,000Active4 beds 4 baths2,241 sq. ft.6603 Point Clear Drive, Houston, TX 77069
MLS# 32295232Listed by: KELLER WILLIAMS REALTY PROFESSIONALS - New
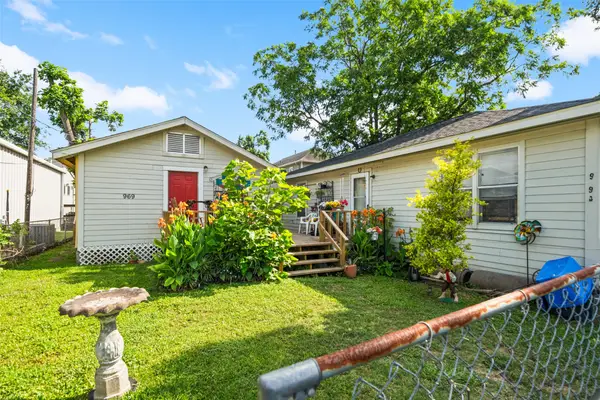 $589,000Active1 beds 1 baths1,950 sq. ft.
$589,000Active1 beds 1 baths1,950 sq. ft.969 Wakefield Drive, Houston, TX 77018
MLS# 46657768Listed by: LED WELL REALTY - New
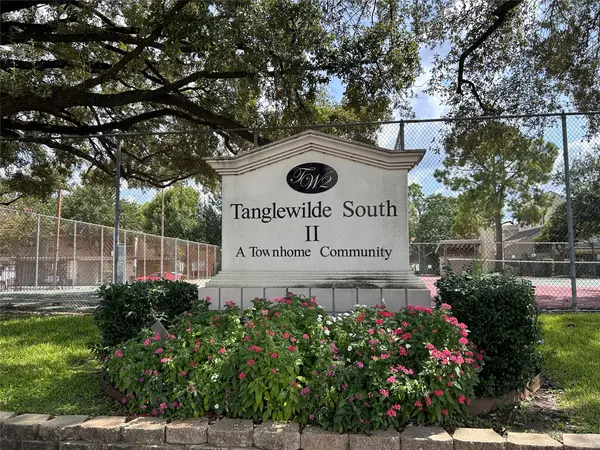 $157,000Active2 beds 2 baths1,336 sq. ft.
$157,000Active2 beds 2 baths1,336 sq. ft.3578 Ocee Street, Houston, TX 77063
MLS# 70976429Listed by: KELLER WILLIAMS REALTY METROPOLITAN - New
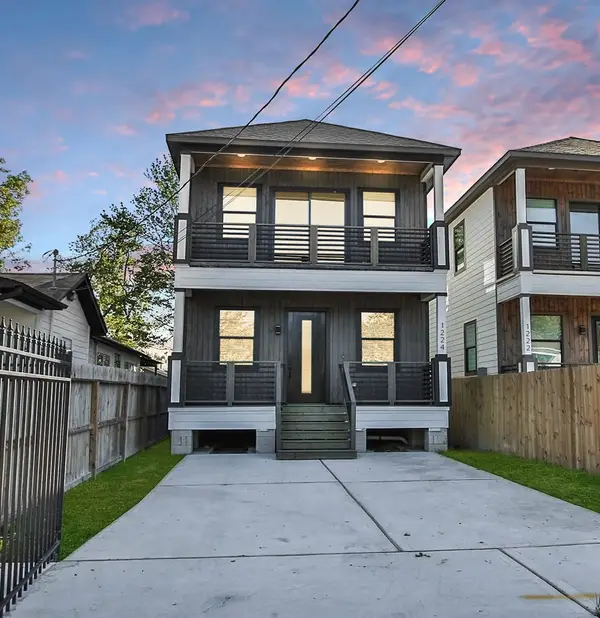 $345,000Active3 beds 3 baths2,191 sq. ft.
$345,000Active3 beds 3 baths2,191 sq. ft.1224 Johnston Street, Houston, TX 77022
MLS# 75951670Listed by: SKY REAL ESTATE PROFESSIONALS - New
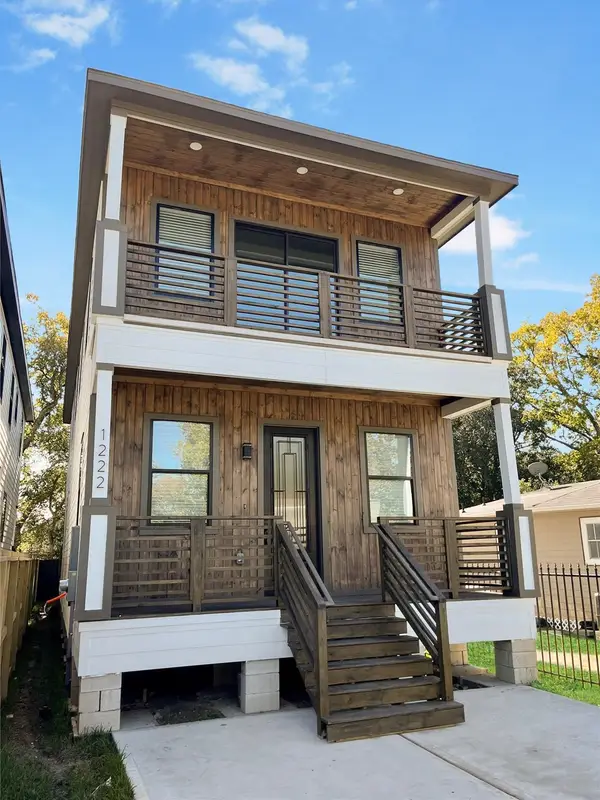 $345,000Active3 beds 3 baths2,191 sq. ft.
$345,000Active3 beds 3 baths2,191 sq. ft.1222 Johnston Street, Houston, TX 77022
MLS# 91512566Listed by: SKY REAL ESTATE PROFESSIONALS - New
 $548,000Active4 beds 3 baths3,234 sq. ft.
$548,000Active4 beds 3 baths3,234 sq. ft.2002 Park Grand Road, Houston, TX 77062
MLS# 93680428Listed by: KELLER WILLIAMS PREFERRED - New
 $400,000Active4 beds 3 baths2,412 sq. ft.
$400,000Active4 beds 3 baths2,412 sq. ft.7726 Twin Hills Drive, Houston, TX 77071
MLS# 41877798Listed by: YAN-MIN KUO, BROKER - New
 $319,990Active3 beds 3 baths2,121 sq. ft.
$319,990Active3 beds 3 baths2,121 sq. ft.2619 Sailboat Drive, Houston, TX 77058
MLS# 5943925Listed by: CB&A, REALTORS- SOUTHEAST - New
 $499,995Active4 beds 3 baths2,164 sq. ft.
$499,995Active4 beds 3 baths2,164 sq. ft.7819 Skyline Drive, Houston, TX 77063
MLS# 12102855Listed by: HOMESMART
