5570 Doliver Drive, Houston, TX 77056
Local realty services provided by:ERA Experts
5570 Doliver Drive,Houston, TX 77056
$4,125,000
- 5 Beds
- 8 Baths
- 7,615 sq. ft.
- Single family
- Pending
Listed by: laura sweeney
Office: compass re texas, llc. - houston
MLS#:79393192
Source:HARMLS
Price summary
- Price:$4,125,000
- Price per sq. ft.:$541.69
- Monthly HOA dues:$262.5
About this home
A majestic Tanglewood 5-Bedroom residence masterfully crafted by Michael Thurman Custom Homes utilizing a distinctive John Culpepper design on a sizable 18,800+ sq. ft. property. Fabulous floor plan enhanced by timeless architectural elements, sophisticated selections including Segreto plaster surfaces, resort-style amenities, and exceptional entertaining capabilities. Grand Reception Hall. Paneled Library. Elegant Formal Dining. Central Bar with adjacent Wine Vault. Gourmet Island Kitchen opens to informal dining and a sizable Den. Primary Suite down with fireplace, luxurious bath, and designated dressing rooms. 4 Guest Suites + Game Room and Bonus/Media Room up. Two Staircases. Elevator capable. Slate Roof. Home Generator. Loggia with double-height ceiling and outdoor fireplace overlooks a manicured lawn with swimming pool/spa beyond. Ample off-street parking with gated motor court, porte-cochere, and three-car attached garage.
Contact an agent
Home facts
- Year built:2009
- Listing ID #:79393192
- Updated:December 29, 2025 at 11:11 PM
Rooms and interior
- Bedrooms:5
- Total bathrooms:8
- Full bathrooms:5
- Half bathrooms:3
- Living area:7,615 sq. ft.
Heating and cooling
- Cooling:Central Air, Electric, Zoned
- Heating:Central, Gas, Zoned
Structure and exterior
- Roof:Slate
- Year built:2009
- Building area:7,615 sq. ft.
- Lot area:0.43 Acres
Schools
- High school:WISDOM HIGH SCHOOL
- Middle school:TANGLEWOOD MIDDLE SCHOOL
- Elementary school:BRIARGROVE ELEMENTARY SCHOOL
Utilities
- Sewer:Public Sewer
Finances and disclosures
- Price:$4,125,000
- Price per sq. ft.:$541.69
- Tax amount:$68,560 (2025)
New listings near 5570 Doliver Drive
- New
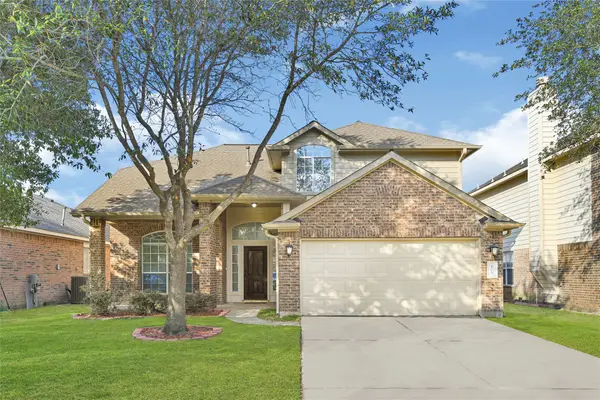 $230,000Active3 beds 3 baths2,496 sq. ft.
$230,000Active3 beds 3 baths2,496 sq. ft.1211 Lavender Shade Court, Houston, TX 77073
MLS# 13379270Listed by: DEFLARE,LLC - New
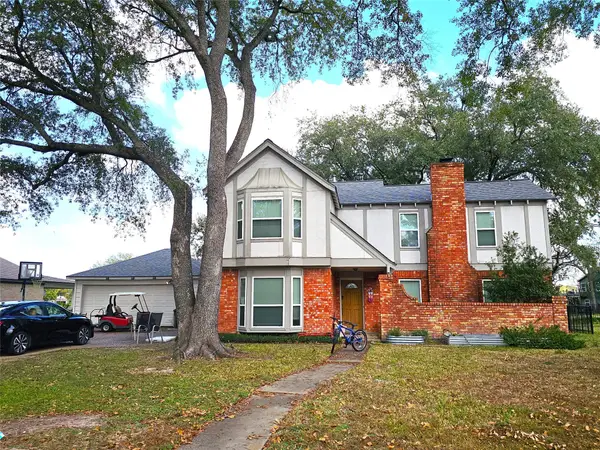 $265,000Active4 beds 3 baths2,176 sq. ft.
$265,000Active4 beds 3 baths2,176 sq. ft.7310 Benwich Circle, Houston, TX 77095
MLS# 15896417Listed by: CAPITAL TRUST REALTY - New
 $399,000Active3 beds 3 baths1,853 sq. ft.
$399,000Active3 beds 3 baths1,853 sq. ft.4114 Glowing Hearth, Houston, TX 77080
MLS# 17005483Listed by: BETTER HOMES AND GARDENS REAL ESTATE GARY GREENE - MEMORIAL - New
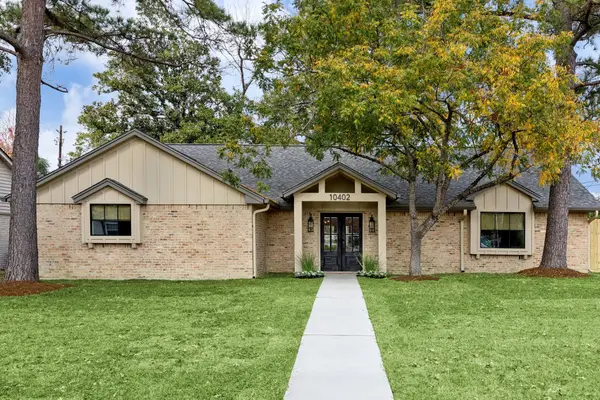 $865,000Active4 beds 4 baths2,774 sq. ft.
$865,000Active4 beds 4 baths2,774 sq. ft.10402 Raritan Drive, Houston, TX 77043
MLS# 20821987Listed by: J. LINDSEY PROPERTIES - New
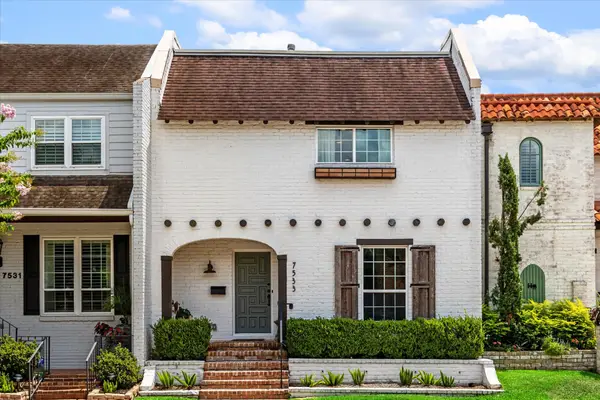 $499,000Active3 beds 3 baths2,270 sq. ft.
$499,000Active3 beds 3 baths2,270 sq. ft.7533 Del Monte Drive, Houston, TX 77063
MLS# 2641042Listed by: MARTHA TURNER SOTHEBY'S INTERNATIONAL REALTY - New
 $689,000Active3 beds 3 baths2,317 sq. ft.
$689,000Active3 beds 3 baths2,317 sq. ft.5603 Grape Street, Houston, TX 77096
MLS# 27798819Listed by: JASON MITCHELL REAL ESTATE LLC - New
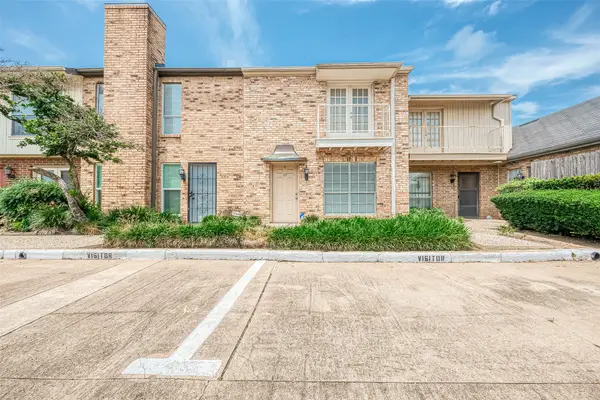 $154,900Active2 beds 2 baths1,224 sq. ft.
$154,900Active2 beds 2 baths1,224 sq. ft.6111 Beverly Hill Street #29, Houston, TX 77057
MLS# 32017636Listed by: BERKSHIRE HATHAWAY HOMESERVICES PREMIER PROPERTIES - New
 $477,259Active4 beds 4 baths2,778 sq. ft.
$477,259Active4 beds 4 baths2,778 sq. ft.11907 Royal Willow Lane, Houston, TX 77066
MLS# 33539176Listed by: NAN & COMPANY PROPERTIES - CORPORATE OFFICE (HEIGHTS) - Open Sat, 2 to 4pmNew
 $589,900Active4 beds 3 baths2,094 sq. ft.
$589,900Active4 beds 3 baths2,094 sq. ft.7414 Janak Drive, Houston, TX 77055
MLS# 40032967Listed by: REALM REAL ESTATE PROFESSIONALS - WEST HOUSTON - New
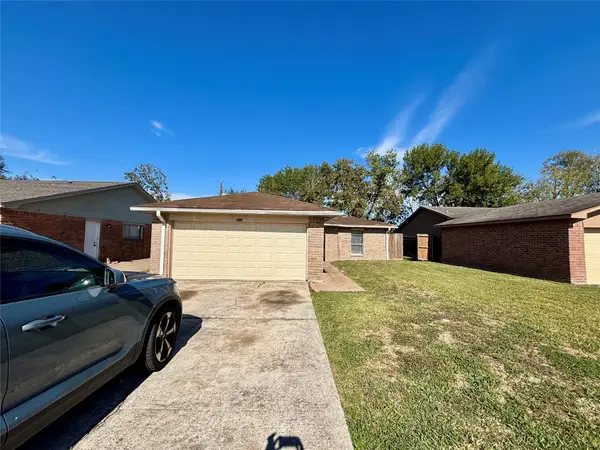 $189,000Active3 beds 2 baths1,278 sq. ft.
$189,000Active3 beds 2 baths1,278 sq. ft.5610 Drakestone Bl, Houston, TX 77053
MLS# 4614967Listed by: TIDAL REALTY SERVICES LLC
