5607 Pebble Springs Drive, Houston, TX 77066
Local realty services provided by:American Real Estate ERA Powered
Listed by: carla pena
Office: fathom realty
MLS#:58977766
Source:HARMLS
Price summary
- Price:$549,900
- Price per sq. ft.:$136.79
- Monthly HOA dues:$46.67
About this home
Price improvement! Step into timeless elegance in this beautifully renovated home blending classic charm with modern sophistication. A grand curved staircase & stunning chandelier set the tone with natural & recessed lighting throughout. Chef’s kitchen features quartz counters, soft-close cabinets, stylish backsplash, & new SS appliances. The open living area offers a modern tile-accented fireplace with built-in wine bar & mini fridge. Luxurious primary bath boasts a walk-in tiled shower, jetted tub, lighted mirrors, & quartz counters. Upgrades include PEX plumbing, updated electrical panel, & upgraded HVAC system. Enjoy year-round comfort & peace of mind with a Generac whole-home generator, energy-efficient double-pane Low-E vinyl windows, & fresh interior/exterior paint. Outside, enjoy a meticulously landscaped yard with custom pergola, built-in seat, tall privacy fence, & a spacious 3-car garage, ideal for relaxation! This home has it all - Don't miss your chance to make it yours!
Contact an agent
Home facts
- Year built:1972
- Listing ID #:58977766
- Updated:December 24, 2025 at 12:39 PM
Rooms and interior
- Bedrooms:5
- Total bathrooms:4
- Full bathrooms:3
- Half bathrooms:1
- Living area:4,020 sq. ft.
Heating and cooling
- Cooling:Central Air, Electric
- Heating:Central, Electric
Structure and exterior
- Roof:Composition
- Year built:1972
- Building area:4,020 sq. ft.
- Lot area:0.3 Acres
Schools
- High school:KLEIN FOREST HIGH SCHOOL
- Middle school:WUNDERLICH INTERMEDIATE SCHOOL
- Elementary school:GREENWOOD FOREST ELEMENTARY SCHOOL
Utilities
- Sewer:Public Sewer
Finances and disclosures
- Price:$549,900
- Price per sq. ft.:$136.79
- Tax amount:$7,657 (2024)
New listings near 5607 Pebble Springs Drive
- New
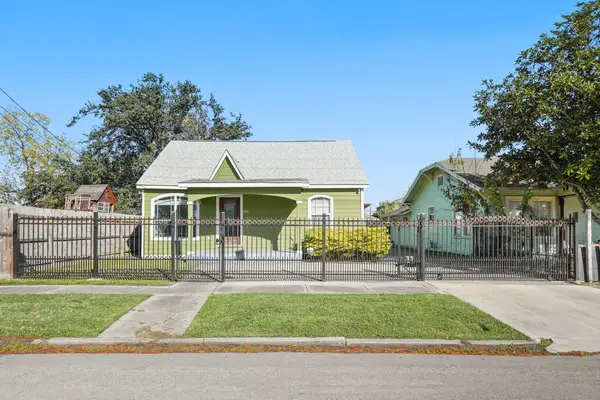 $285,000Active3 beds 2 baths1,228 sq. ft.
$285,000Active3 beds 2 baths1,228 sq. ft.6515 Avenue F, Houston, TX 77011
MLS# 20192092Listed by: KELLER WILLIAMS MEMORIAL - New
 $369,900Active3 beds 4 baths1,795 sq. ft.
$369,900Active3 beds 4 baths1,795 sq. ft.4013 Griggs Road #L, Houston, TX 77021
MLS# 35065983Listed by: ANN/MAX REAL ESTATE INC - New
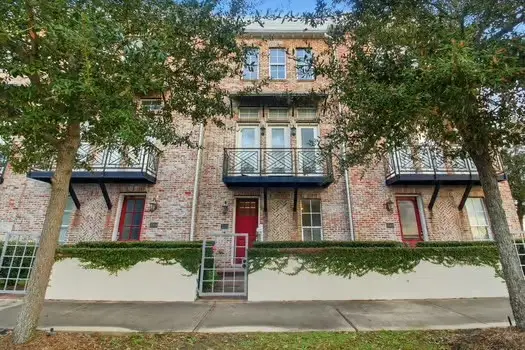 $480,000Active3 beds 4 baths2,370 sq. ft.
$480,000Active3 beds 4 baths2,370 sq. ft.2302 Kolbe Grove Lane, Houston, TX 77080
MLS# 56718014Listed by: EPIQUE REALTY LLC - New
 $135,000Active0.21 Acres
$135,000Active0.21 Acres0 W Montgomery Road, Houston, TX 77091
MLS# 60001630Listed by: PREMIER HAUS REALTY, LLC - New
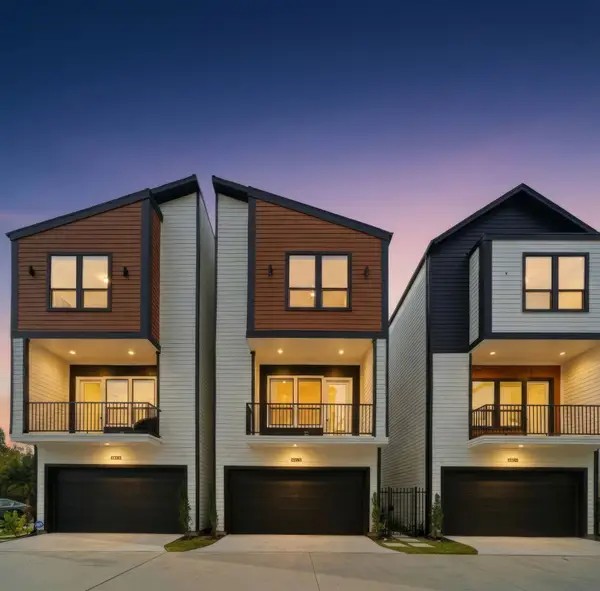 $369,900Active3 beds 4 baths1,795 sq. ft.
$369,900Active3 beds 4 baths1,795 sq. ft.4013 Griggs Road #K, Houston, TX 77021
MLS# 9121081Listed by: ANN/MAX REAL ESTATE INC - New
 $190,000Active3 beds 2 baths1,740 sq. ft.
$190,000Active3 beds 2 baths1,740 sq. ft.12875 Westella Drive, Houston, TX 77077
MLS# 92781978Listed by: EXP REALTY LLC - New
 $468,000Active4 beds 4 baths3,802 sq. ft.
$468,000Active4 beds 4 baths3,802 sq. ft.7606 Antoine Drive, Houston, TX 77088
MLS# 65116911Listed by: RE/MAX REAL ESTATE ASSOC. - New
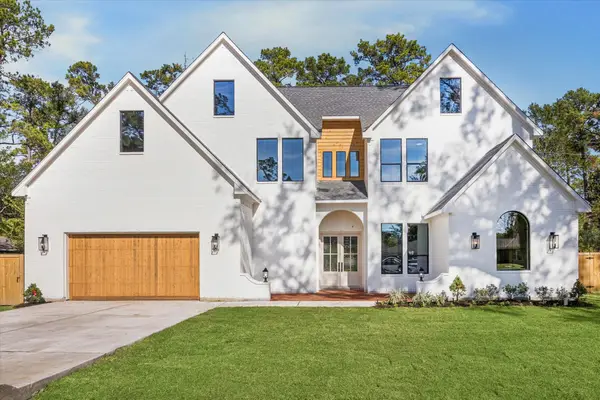 $1,599,000Active5 beds 5 baths4,860 sq. ft.
$1,599,000Active5 beds 5 baths4,860 sq. ft.9908 Warwana Road, Houston, TX 77080
MLS# 39597890Listed by: REALTY OF AMERICA, LLC - New
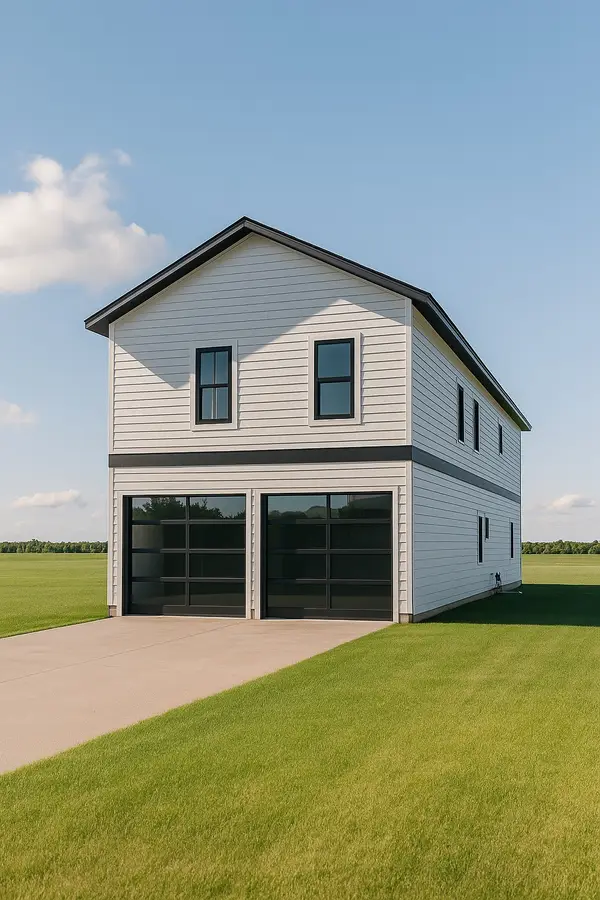 $499,999Active3 beds 2 baths3,010 sq. ft.
$499,999Active3 beds 2 baths3,010 sq. ft.8118 De Priest Street, Houston, TX 77088
MLS# 10403901Listed by: CHRISTIN RACHELLE GROUP LLC - New
 $150,000Active4 beds 2 baths1,600 sq. ft.
$150,000Active4 beds 2 baths1,600 sq. ft.3219 Windy Royal Drive, Houston, TX 77045
MLS# 24183324Listed by: EXP REALTY LLC
