5607 Peninsula Park Drive, Houston, TX 77041
Local realty services provided by:American Real Estate ERA Powered
5607 Peninsula Park Drive,Houston, TX 77041
$660,000
- 4 Beds
- 4 Baths
- 3,523 sq. ft.
- Single family
- Active
Listed by: michael copenhaver
Office: re/max signature
MLS#:74706969
Source:HARMLS
Price summary
- Price:$660,000
- Price per sq. ft.:$187.34
- Monthly HOA dues:$157.5
About this home
Stunning corner waterfront home in a gated community with a ground-level primary suite. Dramatic entry foyer with soaring ceiling height flows into living room with pool and pond views. Kitchen with quartz countertops and stainless steel appliances opens to a breakfast area with backyard access and living room with fa fireplace.. Primary suite features pond views, an executive bathroom with beautiful countertops, double sinks and an oversized shower with a spacious walk-in closet. Second floor has gameroom and three secondary bedrooms. Backyard has covered patio for outdoor dining with adjacent pool with upgraded Hayward controls for lights, waterfall, pump and vacuum. View of the pond to the rear of the home with a gate access. Washer, dryer and two refrigerators included. Community amenities include manned gated entry, community center, pool and fitness center, playgrounds,walking trails,beach volleyball court, tennis courts, community events, and bus service to private schools.
Contact an agent
Home facts
- Year built:1997
- Listing ID #:74706969
- Updated:December 24, 2025 at 12:31 PM
Rooms and interior
- Bedrooms:4
- Total bathrooms:4
- Full bathrooms:3
- Half bathrooms:1
- Living area:3,523 sq. ft.
Heating and cooling
- Cooling:Central Air, Electric, Zoned
- Heating:Central, Gas, Zoned
Structure and exterior
- Roof:Composition
- Year built:1997
- Building area:3,523 sq. ft.
- Lot area:0.25 Acres
Schools
- High school:CYPRESS RIDGE HIGH SCHOOL
- Middle school:TRUITT MIDDLE SCHOOL
- Elementary school:KIRK ELEMENTARY SCHOOL
Utilities
- Sewer:Public Sewer
Finances and disclosures
- Price:$660,000
- Price per sq. ft.:$187.34
- Tax amount:$13,443 (2024)
New listings near 5607 Peninsula Park Drive
- New
 $468,000Active4 beds 4 baths3,802 sq. ft.
$468,000Active4 beds 4 baths3,802 sq. ft.7606 Antoine Drive, Houston, TX 77088
MLS# 65116911Listed by: RE/MAX REAL ESTATE ASSOC. - New
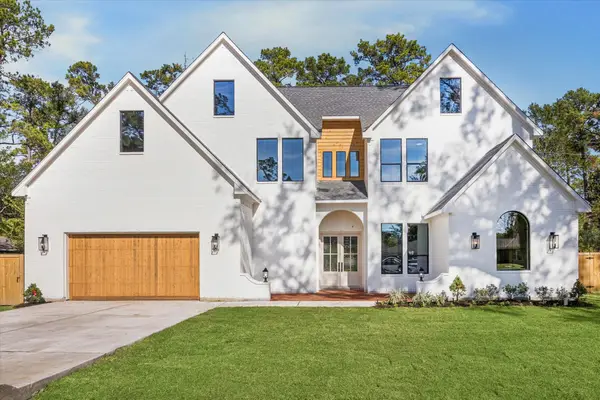 $1,599,000Active5 beds 5 baths4,860 sq. ft.
$1,599,000Active5 beds 5 baths4,860 sq. ft.9908 Warwana Road, Houston, TX 77080
MLS# 39597890Listed by: REALTY OF AMERICA, LLC - New
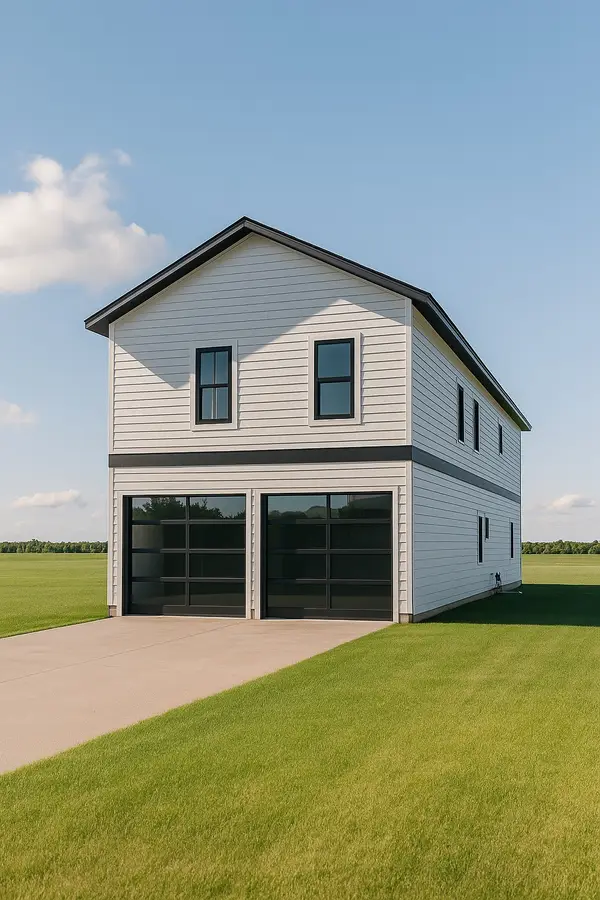 $499,999Active3 beds 2 baths3,010 sq. ft.
$499,999Active3 beds 2 baths3,010 sq. ft.8118 De Priest Street, Houston, TX 77088
MLS# 10403901Listed by: CHRISTIN RACHELLE GROUP LLC - New
 $150,000Active4 beds 2 baths1,600 sq. ft.
$150,000Active4 beds 2 baths1,600 sq. ft.3219 Windy Royal Drive, Houston, TX 77045
MLS# 24183324Listed by: EXP REALTY LLC - New
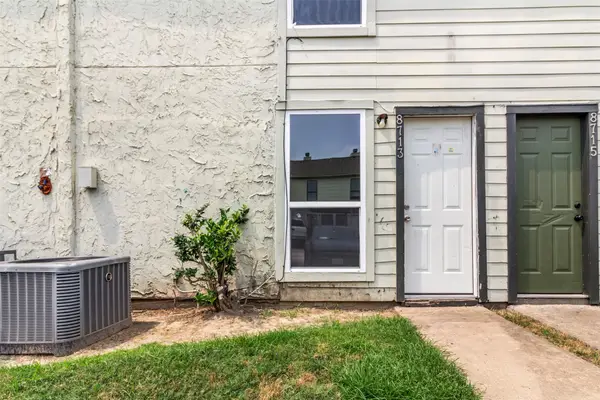 $110,000Active3 beds 2 baths1,184 sq. ft.
$110,000Active3 beds 2 baths1,184 sq. ft.8713 Village Of Fondren Drive #8713, Houston, TX 77071
MLS# 30932771Listed by: RE/MAX REAL ESTATE ASSOC. - New
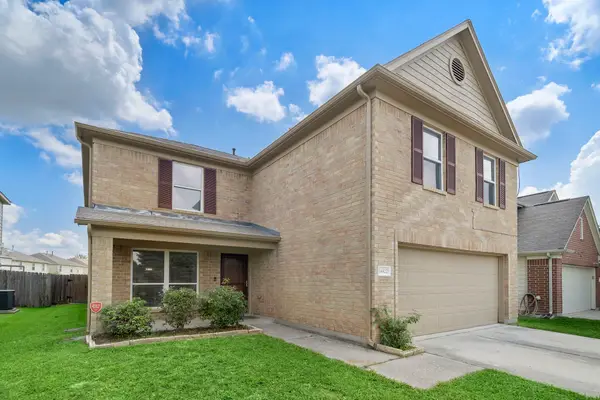 $320,000Active5 beds 3 baths3,136 sq. ft.
$320,000Active5 beds 3 baths3,136 sq. ft.14422 Leafy Tree Drive, Houston, TX 77090
MLS# 3923470Listed by: W REALTY & INVESTMENT GROUP - New
 $249,000Active3 beds 2 baths1,656 sq. ft.
$249,000Active3 beds 2 baths1,656 sq. ft.16011 Hidden Acres Drive, Houston, TX 77084
MLS# 68081198Listed by: ALL STAR PROPERTIES - New
 $179,000Active3 beds 3 baths1,775 sq. ft.
$179,000Active3 beds 3 baths1,775 sq. ft.12066 Kleinmeadow Drive, Houston, TX 77066
MLS# 16324334Listed by: CITY INSIGHT HOUSTON - New
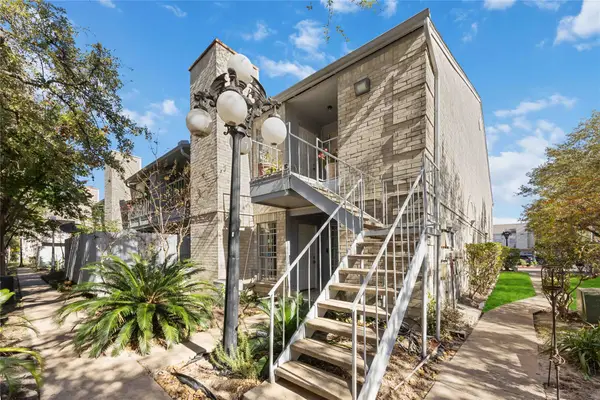 $125,000Active2 beds 2 baths1,094 sq. ft.
$125,000Active2 beds 2 baths1,094 sq. ft.7400 Bellerive Drive #1807, Houston, TX 77036
MLS# 39531667Listed by: EXP REALTY LLC - New
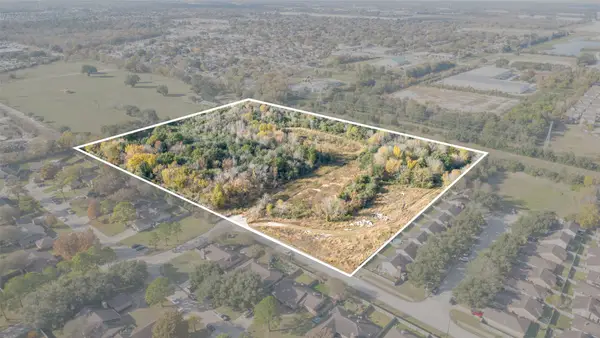 $1,199,990Active13.29 Acres
$1,199,990Active13.29 Acres0 Northville Road, Houston, TX 77038
MLS# 82951663Listed by: THIRD COAST REALTY LLC
