5625 Antoine Drive #1309, Houston, TX 77091
Local realty services provided by:American Real Estate ERA Powered
5625 Antoine Drive #1309,Houston, TX 77091
$47,500
- 2 Beds
- 3 Baths
- 1,254 sq. ft.
- Condominium
- Active
Listed by: terry whitaker
Office: pro plus realtors
MLS#:975232
Source:HARMLS
Price summary
- Price:$47,500
- Price per sq. ft.:$37.88
- Monthly HOA dues:$488
About this home
One of the largest 2-story Town Home floor-plans in Oakwood Gardens: 2 beds/ 2.5 bath, 1254 sq. ft. Buyers or Investors have the benefit of a Community passed special assessment (paid by Seller) to fund significant improvements to exterior buildings, provide controlled access, roof, and exterior repairs and paint. Building 15 has undergone renovations with partial new siding. Property features: High Ceilings, Stairs to the bedrooms with en-suite, half bath down, utility laundry closet in home with hookups for electric washing machine and dryer. Sliding doors that lead to fenced patio off breakfast room. Showings with 24 hour advance notice, weekdays only. Room sizes approximate, verify independently.Photos are of comparable unit in complex..Unit boarded up..to be viewed with acceptable offer and proof of funds
Contact an agent
Home facts
- Year built:1972
- Listing ID #:975232
- Updated:December 24, 2025 at 12:31 PM
Rooms and interior
- Bedrooms:2
- Total bathrooms:3
- Full bathrooms:2
- Half bathrooms:1
- Living area:1,254 sq. ft.
Heating and cooling
- Cooling:Central Air, Electric
- Heating:Central, Electric
Structure and exterior
- Roof:Composition
- Year built:1972
- Building area:1,254 sq. ft.
Schools
- High school:SCARBOROUGH HIGH SCHOOL
- Middle school:CLIFTON MIDDLE SCHOOL (HOUSTON)
- Elementary school:SMITH ELEMENTARY SCHOOL (HOUSTON)
Utilities
- Sewer:Public Sewer
Finances and disclosures
- Price:$47,500
- Price per sq. ft.:$37.88
- Tax amount:$1,186 (2024)
New listings near 5625 Antoine Drive #1309
- New
 $468,000Active4 beds 4 baths3,802 sq. ft.
$468,000Active4 beds 4 baths3,802 sq. ft.7606 Antoine Drive, Houston, TX 77088
MLS# 65116911Listed by: RE/MAX REAL ESTATE ASSOC. - New
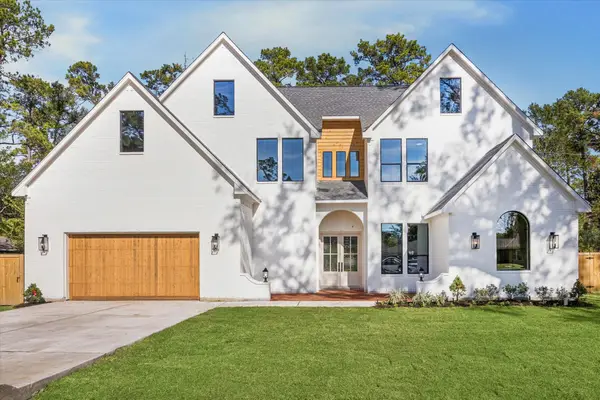 $1,599,000Active5 beds 5 baths4,860 sq. ft.
$1,599,000Active5 beds 5 baths4,860 sq. ft.9908 Warwana Road, Houston, TX 77080
MLS# 39597890Listed by: REALTY OF AMERICA, LLC - New
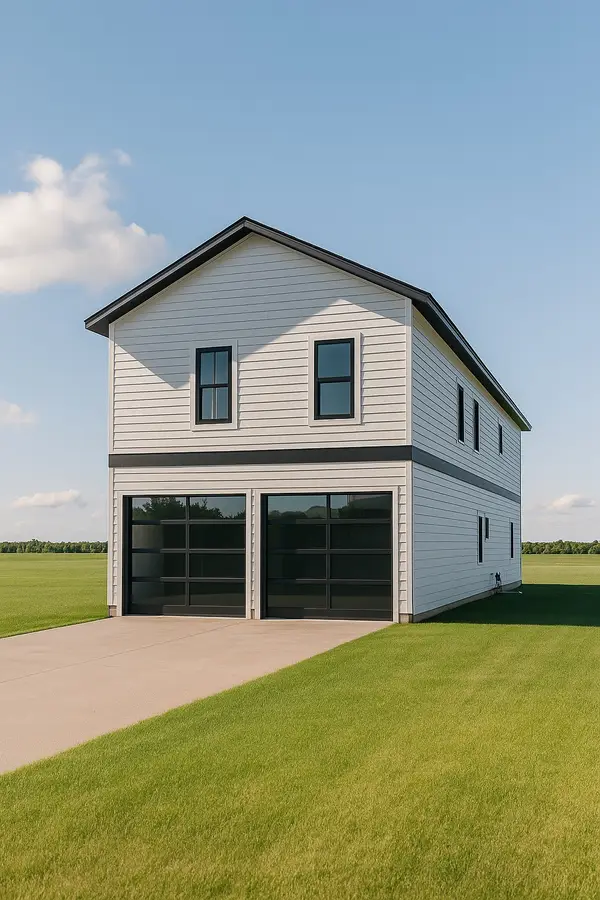 $499,999Active3 beds 2 baths3,010 sq. ft.
$499,999Active3 beds 2 baths3,010 sq. ft.8118 De Priest Street, Houston, TX 77088
MLS# 10403901Listed by: CHRISTIN RACHELLE GROUP LLC - New
 $150,000Active4 beds 2 baths1,600 sq. ft.
$150,000Active4 beds 2 baths1,600 sq. ft.3219 Windy Royal Drive, Houston, TX 77045
MLS# 24183324Listed by: EXP REALTY LLC - New
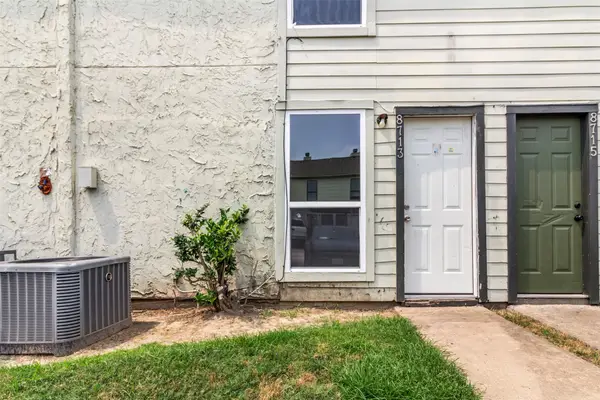 $110,000Active3 beds 2 baths1,184 sq. ft.
$110,000Active3 beds 2 baths1,184 sq. ft.8713 Village Of Fondren Drive #8713, Houston, TX 77071
MLS# 30932771Listed by: RE/MAX REAL ESTATE ASSOC. - New
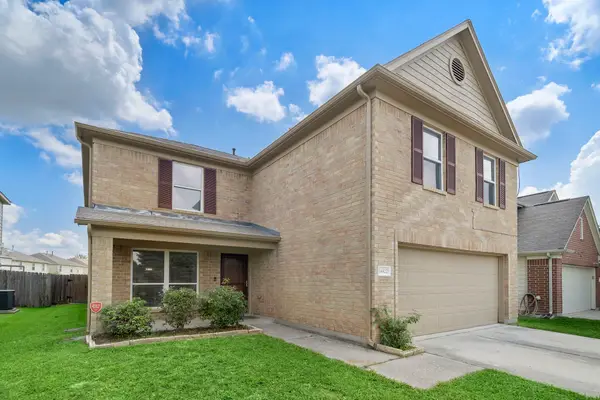 $320,000Active5 beds 3 baths3,136 sq. ft.
$320,000Active5 beds 3 baths3,136 sq. ft.14422 Leafy Tree Drive, Houston, TX 77090
MLS# 3923470Listed by: W REALTY & INVESTMENT GROUP - New
 $249,000Active3 beds 2 baths1,656 sq. ft.
$249,000Active3 beds 2 baths1,656 sq. ft.16011 Hidden Acres Drive, Houston, TX 77084
MLS# 68081198Listed by: ALL STAR PROPERTIES - New
 $179,000Active3 beds 3 baths1,775 sq. ft.
$179,000Active3 beds 3 baths1,775 sq. ft.12066 Kleinmeadow Drive, Houston, TX 77066
MLS# 16324334Listed by: CITY INSIGHT HOUSTON - New
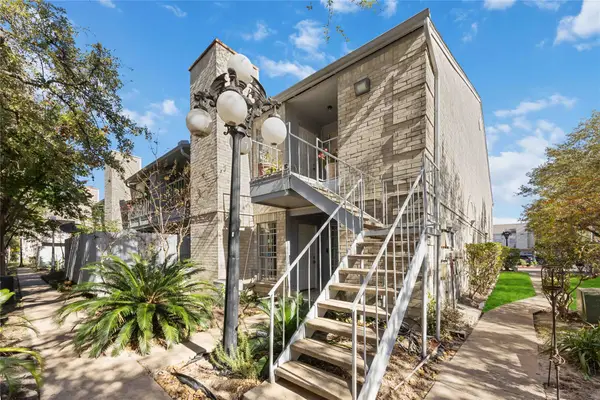 $125,000Active2 beds 2 baths1,094 sq. ft.
$125,000Active2 beds 2 baths1,094 sq. ft.7400 Bellerive Drive #1807, Houston, TX 77036
MLS# 39531667Listed by: EXP REALTY LLC - New
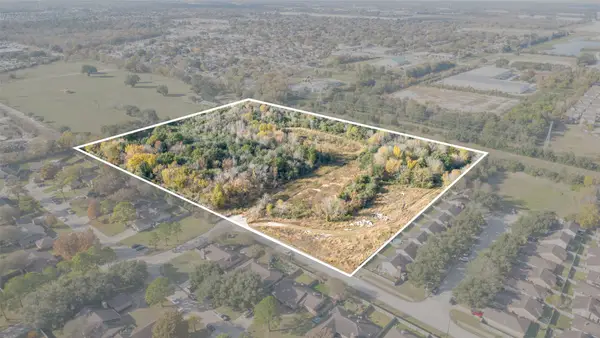 $1,199,990Active13.29 Acres
$1,199,990Active13.29 Acres0 Northville Road, Houston, TX 77038
MLS# 82951663Listed by: THIRD COAST REALTY LLC
