5631 Spring Lodge Drive, Houston, TX 77345
Local realty services provided by:American Real Estate ERA Powered
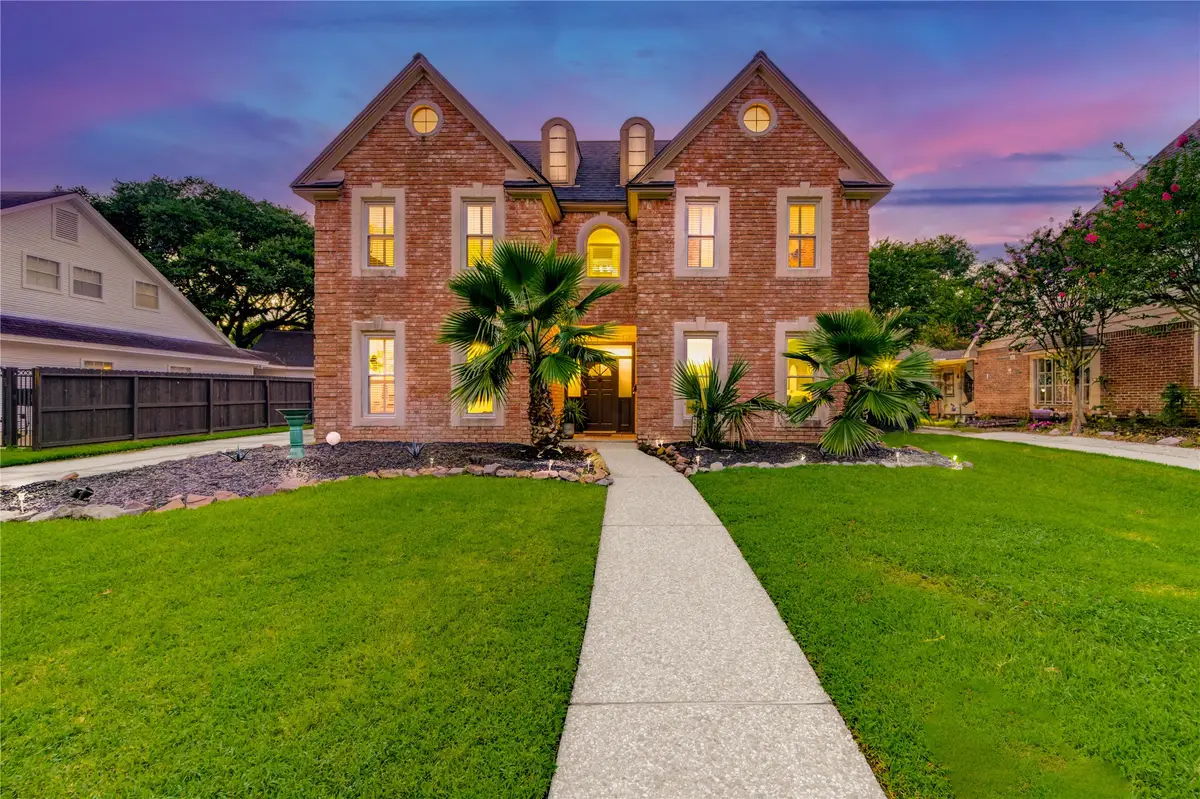
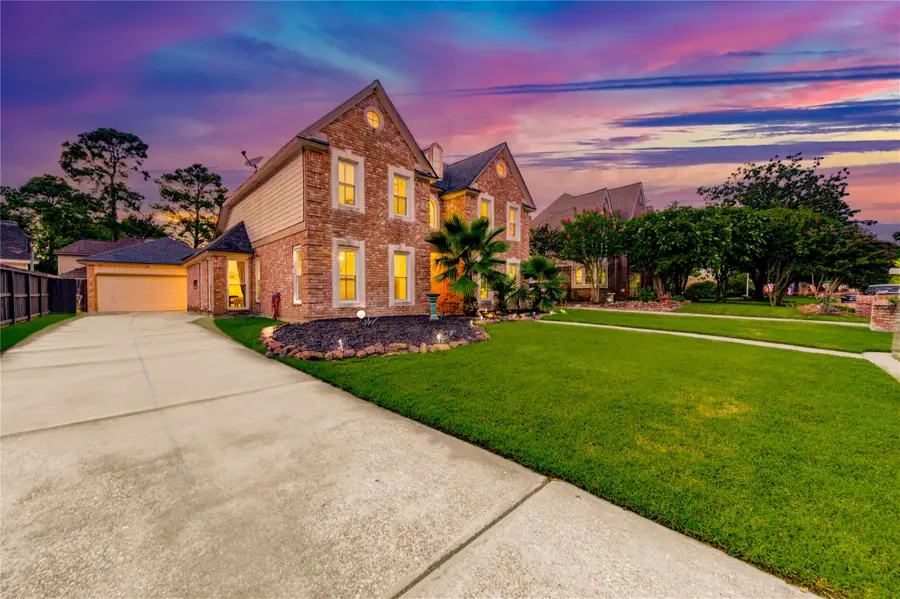
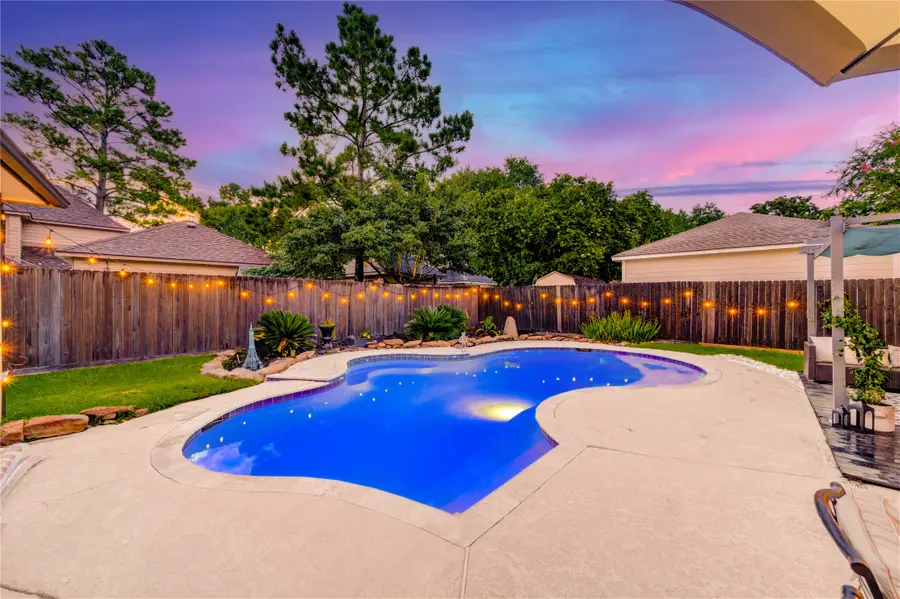
5631 Spring Lodge Drive,Houston, TX 77345
$429,900
- 4 Beds
- 3 Baths
- 3,075 sq. ft.
- Single family
- Active
Listed by:kristin hayles
Office:jla realty
MLS#:7859728
Source:HARMLS
Price summary
- Price:$429,900
- Price per sq. ft.:$139.8
- Monthly HOA dues:$36.25
About this home
Step inside this beautifully updated Sand Creek Village home, where vaulted ceilings and crown molding greet you. Natural light pours through double-pane hurricane windows, showing off wood-look tile floors and granite counters. Unwind in the spa-like soaking tub of the remodeled master bath. The kitchen’s center island and modern finishes inspire culinary creativity. A large first-floor game room filled with windows overlooks the pool—perfect for keeping an eye on kids or guests while staying close to the kitchen. The pool was re-tiled and resurfaced in 2021, with lights and water fans for the ultimate backyard oasis. Other 2021 updates include a new roof, downstairs HVAC with separate up/down controls, and attic insulation. In 2025, a whole-home generator and water heater were added. Smart Vivint security, top-rated Humble ISD schools, and a family-friendly neighborhood. Minutes from parks, shopping, dining, and The Clubs of Kingwood golf course. Never flooded!
Contact an agent
Home facts
- Year built:1986
- Listing Id #:7859728
- Updated:August 18, 2025 at 11:38 AM
Rooms and interior
- Bedrooms:4
- Total bathrooms:3
- Full bathrooms:2
- Half bathrooms:1
- Living area:3,075 sq. ft.
Heating and cooling
- Cooling:Central Air, Electric
- Heating:Central, Gas
Structure and exterior
- Roof:Composition
- Year built:1986
- Building area:3,075 sq. ft.
- Lot area:0.2 Acres
Schools
- High school:KINGWOOD HIGH SCHOOL
- Middle school:RIVERWOOD MIDDLE SCHOOL
- Elementary school:DEERWOOD ELEMENTARY SCHOOL
Utilities
- Sewer:Public Sewer
Finances and disclosures
- Price:$429,900
- Price per sq. ft.:$139.8
- Tax amount:$10,972 (2024)
New listings near 5631 Spring Lodge Drive
- New
 $220,000Active2 beds 2 baths1,040 sq. ft.
$220,000Active2 beds 2 baths1,040 sq. ft.855 Augusta Drive #60, Houston, TX 77057
MLS# 22279531Listed by: ELITE TEXAS PROPERTIES - New
 $129,000Active2 beds 2 baths1,177 sq. ft.
$129,000Active2 beds 2 baths1,177 sq. ft.7510 Hornwood Drive #204, Houston, TX 77036
MLS# 29980562Listed by: SKW REALTY - New
 $375,000Active3 beds 4 baths2,802 sq. ft.
$375,000Active3 beds 4 baths2,802 sq. ft.15000 S Richmond Avenue #6, Houston, TX 77082
MLS# 46217838Listed by: NAN & COMPANY PROPERTIES - New
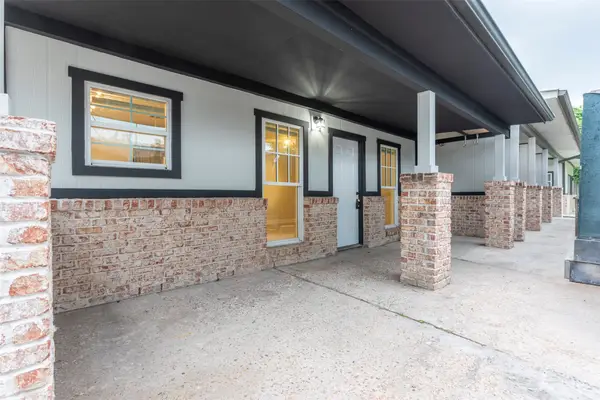 $575,000Active4 beds 1 baths3,692 sq. ft.
$575,000Active4 beds 1 baths3,692 sq. ft.2127 Maximilian Street #10, Houston, TX 77039
MLS# 58079628Listed by: TEXAS USA REALTY - New
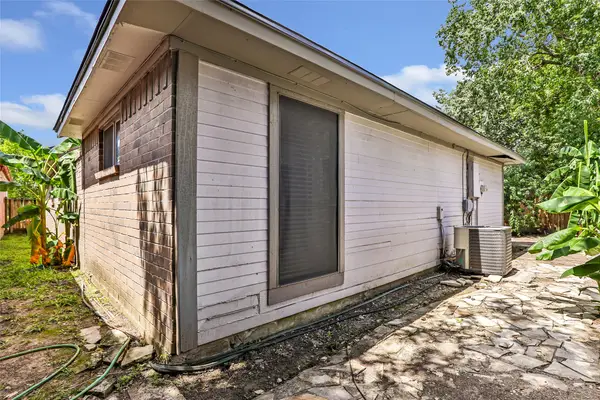 $189,900Active3 beds 2 baths1,485 sq. ft.
$189,900Active3 beds 2 baths1,485 sq. ft.13106 Hollowcreek Park Drive, Houston, TX 77082
MLS# 66240785Listed by: GEN STONE REALTY - New
 $375,000Active3 beds 4 baths2,802 sq. ft.
$375,000Active3 beds 4 baths2,802 sq. ft.15000 S Richmond Avenue #5, Houston, TX 77082
MLS# 76538907Listed by: NAN & COMPANY PROPERTIES - New
 $399,000Active3 beds 3 baths1,810 sq. ft.
$399,000Active3 beds 3 baths1,810 sq. ft.9614 Riddlewood Ln, Houston, TX 77025
MLS# 90048127Listed by: PROMPT REALTY & MORTGAGE, INC - New
 $500,000Active3 beds 4 baths2,291 sq. ft.
$500,000Active3 beds 4 baths2,291 sq. ft.1406 Hickory Street, Houston, TX 77007
MLS# 90358846Listed by: RE/MAX SPACE CENTER - New
 $144,000Active1 beds 1 baths774 sq. ft.
$144,000Active1 beds 1 baths774 sq. ft.2255 Braeswood Park Drive #137, Houston, TX 77030
MLS# 22736746Listed by: WELCH REALTY - New
 $349,900Active3 beds 3 baths1,772 sq. ft.
$349,900Active3 beds 3 baths1,772 sq. ft.5825 Highland Sun Lane, Houston, TX 77091
MLS# 30453800Listed by: WYNNWOOD GROUP
