5633 Cohn Meadow Lane, Houston, TX 77007
Local realty services provided by:ERA Experts
5633 Cohn Meadow Lane,Houston, TX 77007
$480,000
- 3 Beds
- 4 Baths
- 2,324 sq. ft.
- Single family
- Active
Listed by:michael reed
Office:compass re texas, llc. - the heights
MLS#:5469038
Source:HARMLS
Price summary
- Price:$480,000
- Price per sq. ft.:$206.54
- Monthly HOA dues:$259.42
About this home
French inspired freestanding 3 bed/3.5 bath home located in the center of the Heights Area. This wonderful home features with 12' High Ceiling, ample natural light, granite countertops throughout. 1st floor bedroom/Study Room with access to the back yard. 2nd floor offers kitchen and dining/combo as well as a oversized family room with balcony. The kitchen includes custom cabinets, a kitchen Island and stainless steel appliances. The luxurious master suite boasts 3 large closets located on the 3rd floor with a separate Walk in shower & Bathtub. Our Light and bright secondary bedroom located on the opposite end of the master bedroom has a walk in closet and en-suite bathroom. LG high efficiency washer and dryer are included. Gated community features: a private dog park and area pool. Easy access to highway, restaurants, grocery stores, parks. This house is a must see. ALSO for lease at $3400
Contact an agent
Home facts
- Year built:2015
- Listing ID #:5469038
- Updated:October 08, 2025 at 11:45 AM
Rooms and interior
- Bedrooms:3
- Total bathrooms:4
- Full bathrooms:3
- Half bathrooms:1
- Living area:2,324 sq. ft.
Heating and cooling
- Cooling:Central Air, Electric
- Heating:Central, Gas
Structure and exterior
- Roof:Composition
- Year built:2015
- Building area:2,324 sq. ft.
- Lot area:0.04 Acres
Schools
- High school:WALTRIP HIGH SCHOOL
- Middle school:HOGG MIDDLE SCHOOL (HOUSTON)
- Elementary school:MEMORIAL ELEMENTARY SCHOOL (HOUSTON)
Utilities
- Sewer:Public Sewer
Finances and disclosures
- Price:$480,000
- Price per sq. ft.:$206.54
- Tax amount:$10,608 (2024)
New listings near 5633 Cohn Meadow Lane
- New
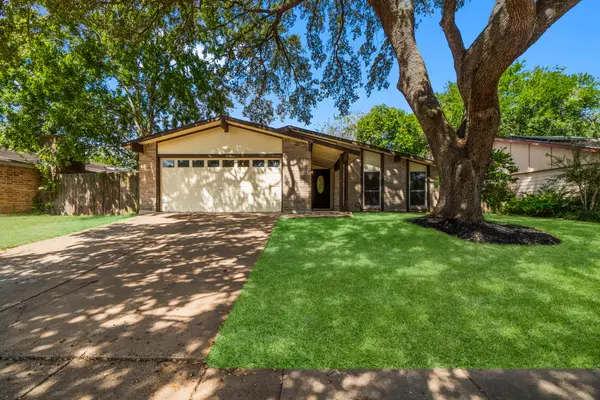 $270,000Active3 beds 2 baths1,876 sq. ft.
$270,000Active3 beds 2 baths1,876 sq. ft.15526 Camino Del Sol Drive, Houston, TX 77083
MLS# 3912820Listed by: RE/MAX THE WOODLANDS & SPRING - New
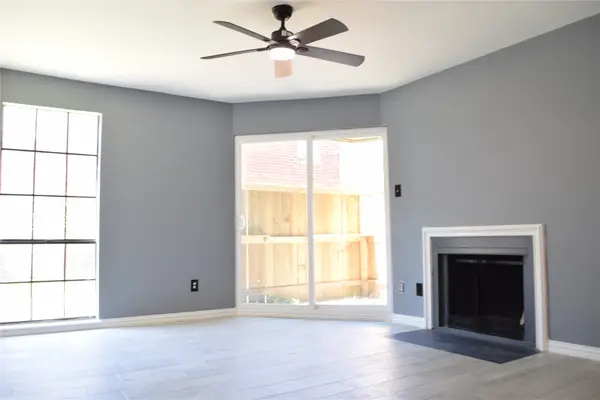 $92,000Active2 beds 2 baths1,018 sq. ft.
$92,000Active2 beds 2 baths1,018 sq. ft.12500 Sandpiper Drive #113, Houston, TX 77035
MLS# 15264344Listed by: INTERO RIVER OAKS OFFICE - New
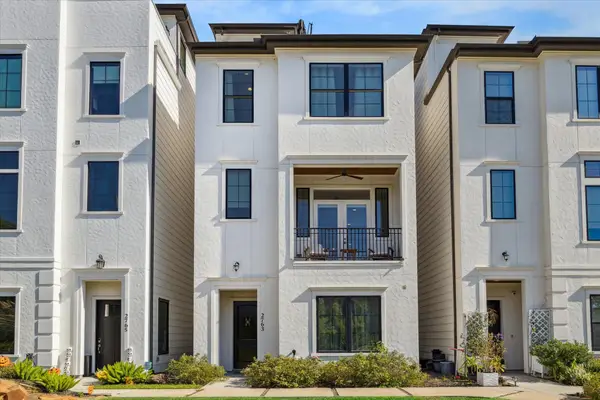 $545,000Active3 beds 4 baths2,197 sq. ft.
$545,000Active3 beds 4 baths2,197 sq. ft.2763 Freund Street, Houston, TX 77003
MLS# 21393854Listed by: COMPASS RE TEXAS, LLC - HOUSTON - New
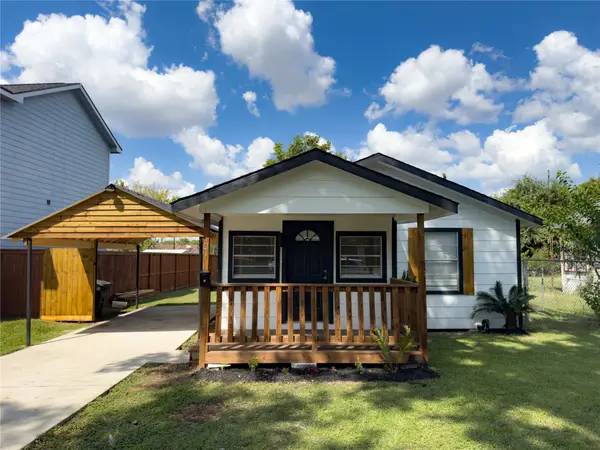 $173,500Active3 beds 1 baths912 sq. ft.
$173,500Active3 beds 1 baths912 sq. ft.121 Georgia Street, Houston, TX 77029
MLS# 24566599Listed by: UPTOWN REAL ESTATE GROUP, INC. - New
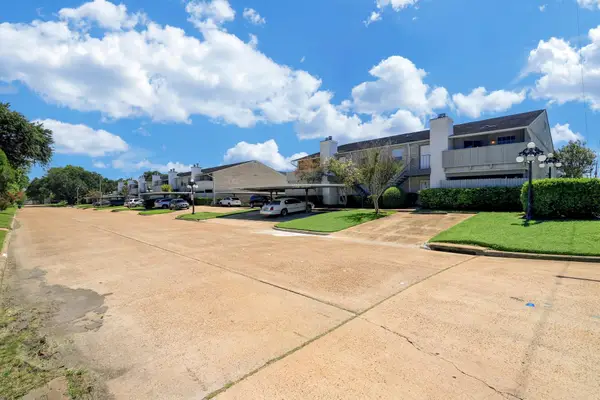 $124,990Active2 beds 2 baths1,090 sq. ft.
$124,990Active2 beds 2 baths1,090 sq. ft.8787 Brae Acres Road #307, Houston, TX 77074
MLS# 62922120Listed by: PROMPT REALTY & MORTGAGE, INC - New
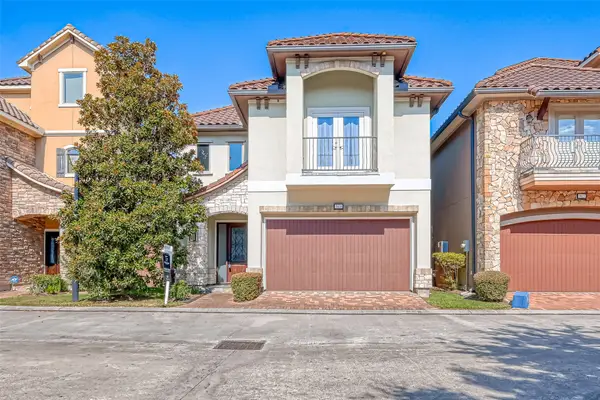 $525,000Active3 beds 4 baths2,888 sq. ft.
$525,000Active3 beds 4 baths2,888 sq. ft.7619 Pine Ridge Terrace Road, Houston, TX 77081
MLS# 75976750Listed by: EXP REALTY LLC - New
 $399,000Active2 beds 2 baths1,298 sq. ft.
$399,000Active2 beds 2 baths1,298 sq. ft.1632 W 13th Street, Houston, TX 77008
MLS# 82712200Listed by: MARTHA TURNER SOTHEBY'S INTERNATIONAL REALTY - Open Sat, 12 to 3pmNew
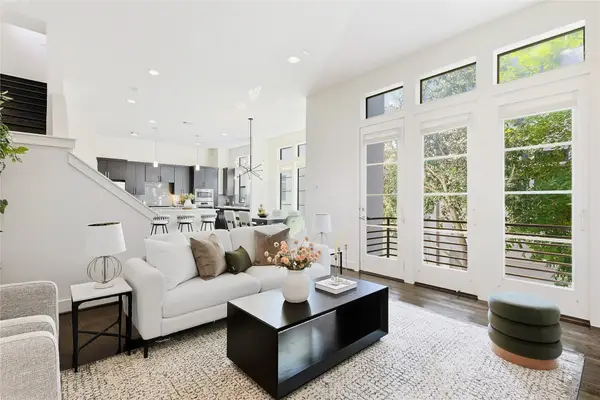 $499,900Active3 beds 4 baths2,231 sq. ft.
$499,900Active3 beds 4 baths2,231 sq. ft.2203 Colorado Street, Houston, TX 77007
MLS# 8282121Listed by: CAMELOT REALTY GROUP - Open Sun, 1 to 3pmNew
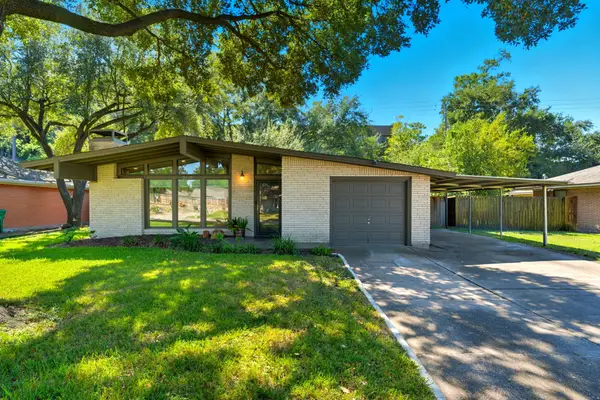 $435,000Active3 beds 2 baths1,200 sq. ft.
$435,000Active3 beds 2 baths1,200 sq. ft.2215 Ansbury Drive, Houston, TX 77018
MLS# 11216661Listed by: CAMELOT REALTY GROUP - New
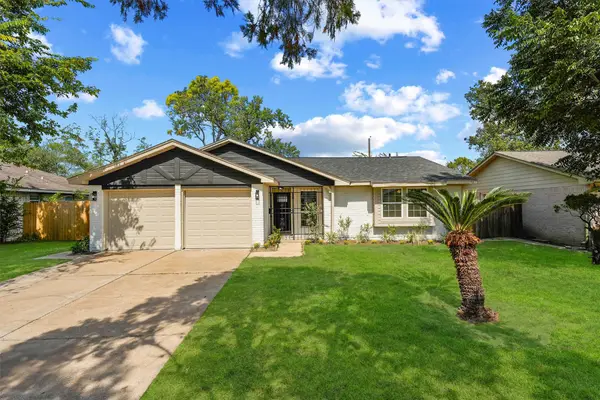 $250,000Active3 beds 2 baths1,450 sq. ft.
$250,000Active3 beds 2 baths1,450 sq. ft.4706 High Point Lane, Houston, TX 77053
MLS# 18463140Listed by: SHE REAL ESTATE & CONSTRUCTION LLC
