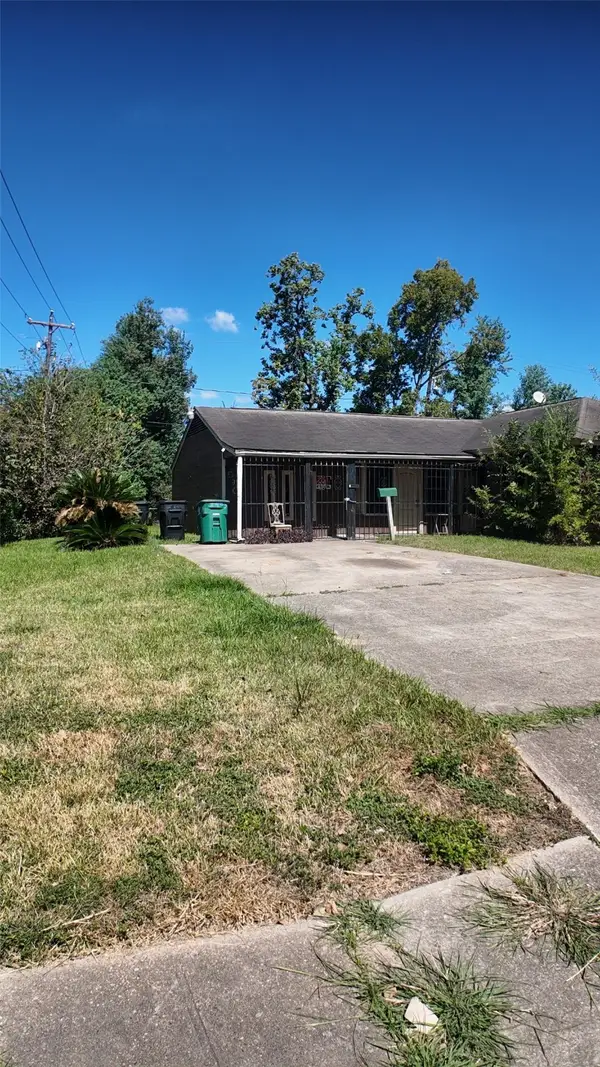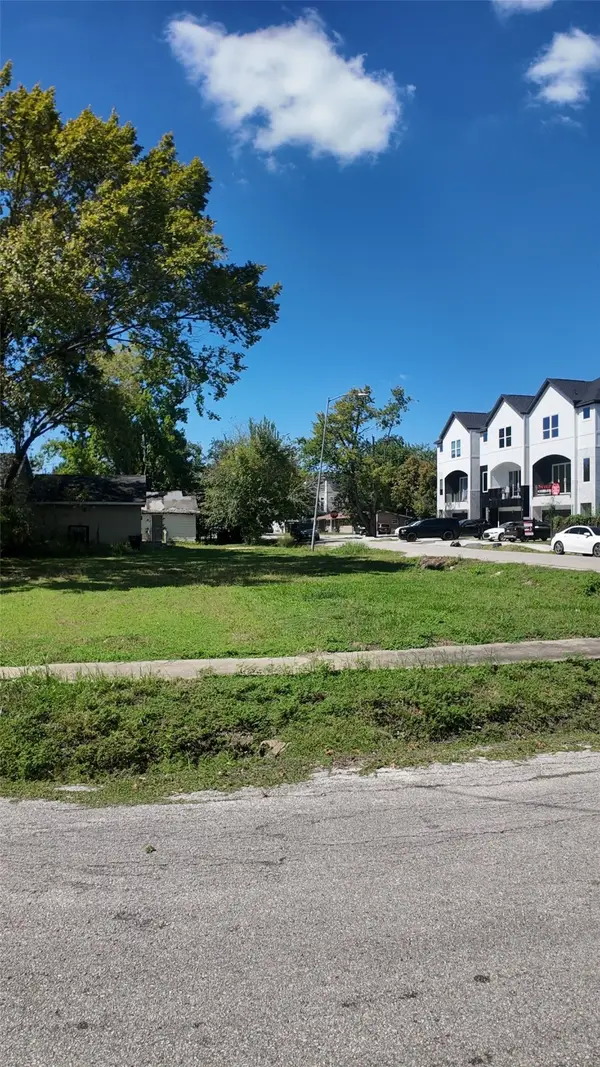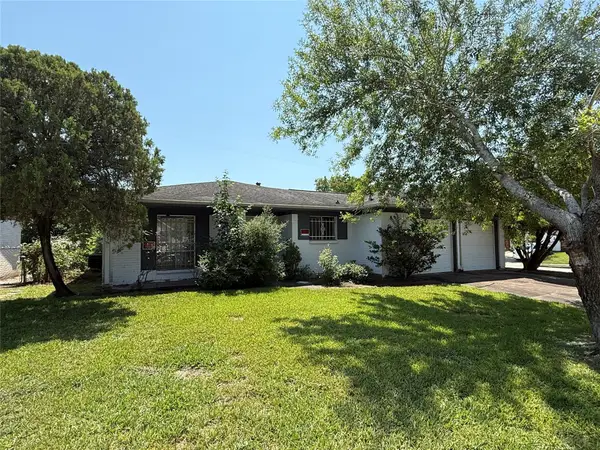5634 Birchmont Drive #22, Houston, TX 77091
Local realty services provided by:American Real Estate ERA Powered
5634 Birchmont Drive #22,Houston, TX 77091
$103,900
- 2 Beds
- 1 Baths
- 896 sq. ft.
- Condominium
- Active
Listed by:velvet harris
Office:better homes and gardens real estate gary greene - cypress
MLS#:46984065
Source:HARMLS
Price summary
- Price:$103,900
- Price per sq. ft.:$115.96
- Monthly HOA dues:$275
About this home
Quiet and private, this one story, ground floor unit is well laid out. Sitting at the back of the complex near the pool & tennis courts. Well cared for with recent AC unit! Laminate floors are updated & easy to care for. Kitchen is open to the large living space in this open plan with breakfast bar. Kitchen is updated with granite counters and includes a fridge. There's a patio just off the family room with turf that's also easy care and has a recent fence. Great for grilling or enjoying a little coffee in the morning. Two good size bedrooms with an updated bath in the middle. Bath has been updated with granite counters & tile surround at the tub/shower. The unit faces the green space so it's perfect to get right outside to walk the dog or take a stroll. And it's nicely kept. This complex offers tennis courts and pool as well. The location is perfect to get into downtown quickly. Just the right space!
Contact an agent
Home facts
- Year built:1972
- Listing ID #:46984065
- Updated:October 06, 2025 at 03:06 AM
Rooms and interior
- Bedrooms:2
- Total bathrooms:1
- Full bathrooms:1
- Living area:896 sq. ft.
Heating and cooling
- Cooling:Central Air, Electric
- Heating:Central, Electric
Structure and exterior
- Roof:Composition
- Year built:1972
- Building area:896 sq. ft.
Schools
- High school:SCARBOROUGH HIGH SCHOOL
- Middle school:CLIFTON MIDDLE SCHOOL (HOUSTON)
- Elementary school:SMITH ELEMENTARY SCHOOL (HOUSTON)
Utilities
- Sewer:Public Sewer
Finances and disclosures
- Price:$103,900
- Price per sq. ft.:$115.96
- Tax amount:$1,294 (2024)
New listings near 5634 Birchmont Drive #22
- New
 $610,000Active3 beds 4 baths3,280 sq. ft.
$610,000Active3 beds 4 baths3,280 sq. ft.918 Patterson Street, Houston, TX 77007
MLS# 13043528Listed by: J.D. RANKIN AND ASSOCIATES - New
 $200,000Active4 beds 2 baths1,293 sq. ft.
$200,000Active4 beds 2 baths1,293 sq. ft.10118 Cathedral Drive, Houston, TX 77051
MLS# 91443586Listed by: LPT REALTY, LLC - New
 $280,000Active3 beds 2 baths1,726 sq. ft.
$280,000Active3 beds 2 baths1,726 sq. ft.15318 Evergreen Place Drive, Houston, TX 77083
MLS# 91893553Listed by: VAQUERO RE LLC - New
 $239,987Active3 beds 2 baths1,369 sq. ft.
$239,987Active3 beds 2 baths1,369 sq. ft.12951 Pecan Shores Drive, Houston, TX 77044
MLS# 13637039Listed by: KELLER WILLIAMS REALTY METROPOLITAN - New
 $150,000Active4 beds 1 baths1,626 sq. ft.
$150,000Active4 beds 1 baths1,626 sq. ft.5903 Willow Glen Drive, Houston, TX 77033
MLS# 14286567Listed by: ILLUSTRIOUS REALTY, LLC - New
 $200,000Active0.12 Acres
$200,000Active0.12 Acres6802 England Street, Houston, TX 77021
MLS# 17490623Listed by: ILLUSTRIOUS REALTY, LLC - New
 $119,900Active2 beds 2 baths1,836 sq. ft.
$119,900Active2 beds 2 baths1,836 sq. ft.12811 Foxton Road #A, Houston, TX 77048
MLS# 2323860Listed by: J.D. RANKIN AND ASSOCIATES - New
 $125,000Active3 beds 2 baths1,262 sq. ft.
$125,000Active3 beds 2 baths1,262 sq. ft.3831 Cloverbrook Drive, Houston, TX 77045
MLS# 41052989Listed by: COMPASS RE TEXAS, LLC - HOUSTON - New
 $238,000Active3 beds 2 baths1,500 sq. ft.
$238,000Active3 beds 2 baths1,500 sq. ft.14003 Prosperity Ridge Drive, Houston, TX 77048
MLS# 37372675Listed by: SOUTHWEST REALTY GROUP - New
 $290,000Active2 beds 3 baths1,812 sq. ft.
$290,000Active2 beds 3 baths1,812 sq. ft.9409 Bassoon Drive, Houston, TX 77025
MLS# 83371874Listed by: LESLIE LERNER PROPERTIES
