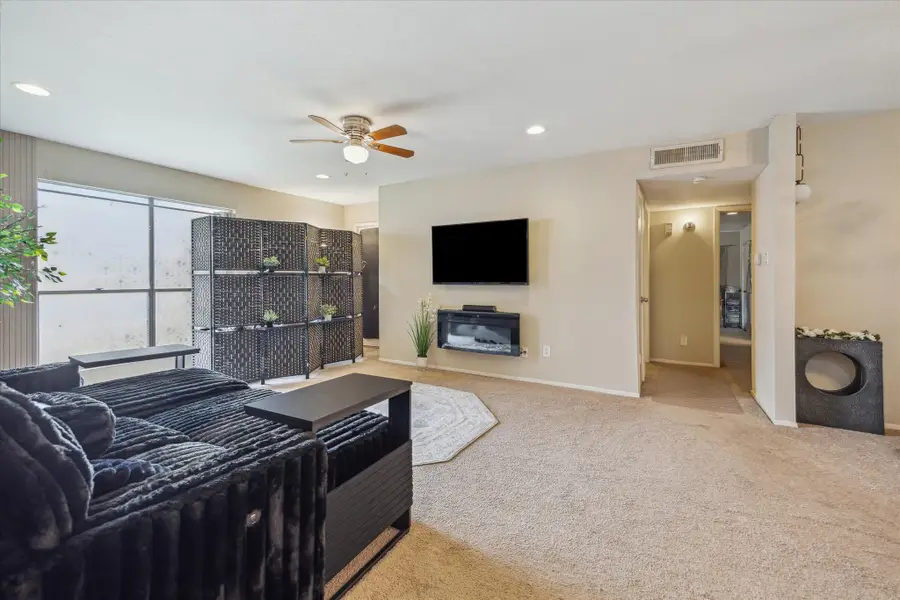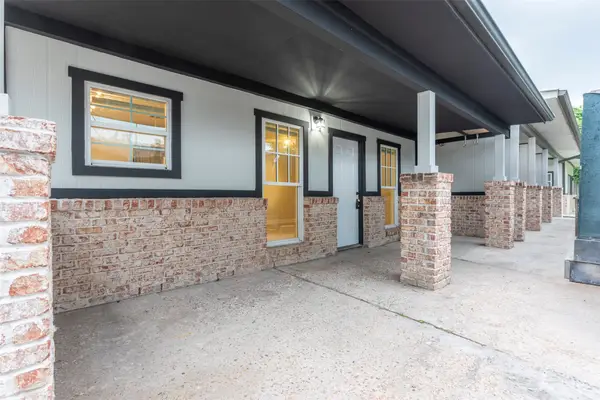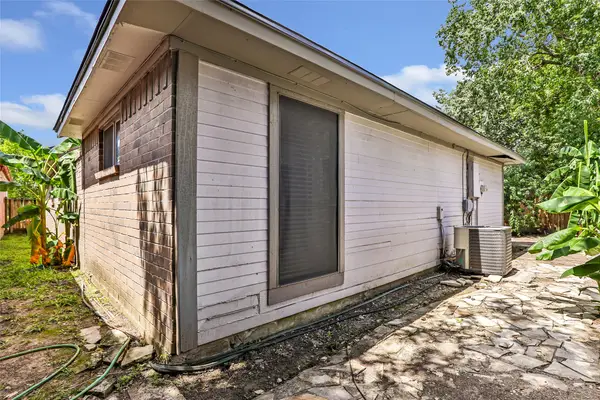5667 Birchmont Drive #2, Houston, TX 77091
Local realty services provided by:American Real Estate ERA Powered



5667 Birchmont Drive #2,Houston, TX 77091
$120,000
- 2 Beds
- 2 Baths
- 1,121 sq. ft.
- Condominium
- Active
Listed by:caitlyn maloy
Office:compass re texas, llc. - houston
MLS#:95676147
Source:HARMLS
Price summary
- Price:$120,000
- Price per sq. ft.:$107.05
- Monthly HOA dues:$275
About this home
This thoughtfully updated condo has been with the same owner for nearly a decade. Consisting of 2 bedrooms and 1.5 bathrooms, this second-floor unit offers a great opportunity to live in one of Houston's most desired areas, Oak Forest. Renovated bathrooms feature new plumbing, beautiful quartz stone, porcelain tile and an oversized, walk-in shower with dual entry and a luxurious 16-in rainfall shower head. Other updates include new washer/dryer, kitchen refresh, a new front door with keypad entry, and entry security camera. A large balcony overlooks the community grounds and has a large exterior storage closet. Other onsite amenities include a pool, clubhouse and tennis courts, which are all currently under improvement. One assigned, covered parking space included. Endless residential and commercial development is happening just a stone's throw from this home. Sitting just inside Hwy 290, you have convenient access to most major highways and are mere minutes away from the inner loop.
Contact an agent
Home facts
- Year built:1977
- Listing Id #:95676147
- Updated:August 18, 2025 at 11:38 AM
Rooms and interior
- Bedrooms:2
- Total bathrooms:2
- Full bathrooms:1
- Half bathrooms:1
- Living area:1,121 sq. ft.
Heating and cooling
- Cooling:Central Air, Electric
- Heating:Central, Electric
Structure and exterior
- Roof:Composition
- Year built:1977
- Building area:1,121 sq. ft.
Schools
- High school:SCARBOROUGH HIGH SCHOOL
- Middle school:CLIFTON MIDDLE SCHOOL (HOUSTON)
- Elementary school:SMITH ELEMENTARY SCHOOL (HOUSTON)
Utilities
- Sewer:Public Sewer
Finances and disclosures
- Price:$120,000
- Price per sq. ft.:$107.05
- Tax amount:$2,074 (2024)
New listings near 5667 Birchmont Drive #2
- New
 $220,000Active2 beds 2 baths1,040 sq. ft.
$220,000Active2 beds 2 baths1,040 sq. ft.855 Augusta Drive #60, Houston, TX 77057
MLS# 22279531Listed by: ELITE TEXAS PROPERTIES - New
 $129,000Active2 beds 2 baths1,177 sq. ft.
$129,000Active2 beds 2 baths1,177 sq. ft.7510 Hornwood Drive #204, Houston, TX 77036
MLS# 29980562Listed by: SKW REALTY - New
 $375,000Active3 beds 4 baths2,802 sq. ft.
$375,000Active3 beds 4 baths2,802 sq. ft.15000 S Richmond Avenue #6, Houston, TX 77082
MLS# 46217838Listed by: NAN & COMPANY PROPERTIES - New
 $575,000Active4 beds 1 baths3,692 sq. ft.
$575,000Active4 beds 1 baths3,692 sq. ft.2127 Maximilian Street #10, Houston, TX 77039
MLS# 58079628Listed by: TEXAS USA REALTY - New
 $189,900Active3 beds 2 baths1,485 sq. ft.
$189,900Active3 beds 2 baths1,485 sq. ft.13106 Hollowcreek Park Drive, Houston, TX 77082
MLS# 66240785Listed by: GEN STONE REALTY - New
 $375,000Active3 beds 4 baths2,802 sq. ft.
$375,000Active3 beds 4 baths2,802 sq. ft.15000 S Richmond Avenue #5, Houston, TX 77082
MLS# 76538907Listed by: NAN & COMPANY PROPERTIES - New
 $399,000Active3 beds 3 baths1,810 sq. ft.
$399,000Active3 beds 3 baths1,810 sq. ft.9614 Riddlewood Ln, Houston, TX 77025
MLS# 90048127Listed by: PROMPT REALTY & MORTGAGE, INC - New
 $500,000Active3 beds 4 baths2,291 sq. ft.
$500,000Active3 beds 4 baths2,291 sq. ft.1406 Hickory Street, Houston, TX 77007
MLS# 90358846Listed by: RE/MAX SPACE CENTER - New
 $144,000Active1 beds 1 baths774 sq. ft.
$144,000Active1 beds 1 baths774 sq. ft.2255 Braeswood Park Drive #137, Houston, TX 77030
MLS# 22736746Listed by: WELCH REALTY - New
 $349,900Active3 beds 3 baths1,772 sq. ft.
$349,900Active3 beds 3 baths1,772 sq. ft.5825 Highland Sun Lane, Houston, TX 77091
MLS# 30453800Listed by: WYNNWOOD GROUP
