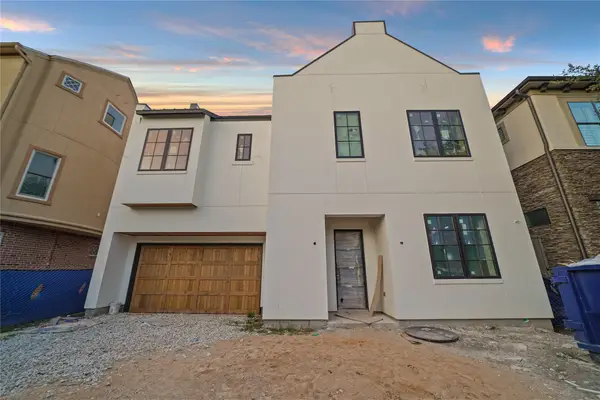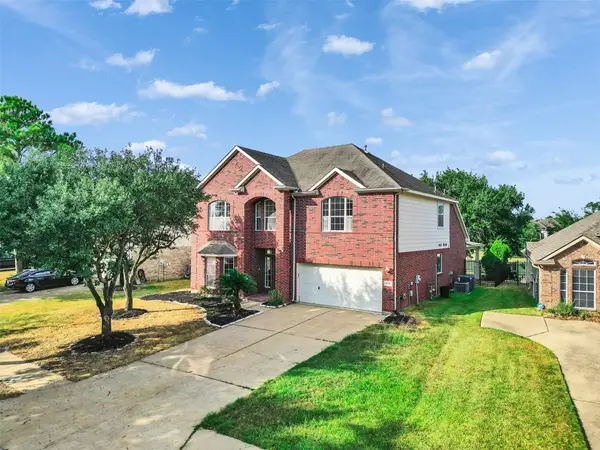5702 Capello Drive, Houston, TX 77035
Local realty services provided by:American Real Estate ERA Powered
5702 Capello Drive,Houston, TX 77035
$539,900
- 3 Beds
- 2 Baths
- 2,292 sq. ft.
- Single family
- Active
Listed by: ashley eoff
Office: keller williams realty metropolitan
MLS#:58534436
Source:HARMLS
Price summary
- Price:$539,900
- Price per sq. ft.:$235.56
About this home
Welcome to 5702 Capello Drive - a beautifully reimagined Westbury home where modern luxury meets effortless everyday living. Taken to the studs and fully renovated in 2017, this corner-lot stunner has been meticulously maintained and thoughtfully upgraded throughout. Inside, you’ll find 3 bedrooms and 2 baths wrapped in warmth and sophistication. The open-concept layout blends natural flow with intentional design, perfect for both hosting and unwinding. The chef’s kitchen steals the show with its marble-topped island, stainless steel appliances, and abundant storage. Hardwood floors, designer lighting, and curated finishes carry through every room. Step outside to your private retreat: a covered porch made for golden-hour gatherings, a sparkling pool, and lush green space ideal for pets or play. With its detached garage and exceptional attention to detail, this home delivers both comfort and character - a true Westbury gem.
Contact an agent
Home facts
- Year built:1960
- Listing ID #:58534436
- Updated:December 17, 2025 at 03:35 PM
Rooms and interior
- Bedrooms:3
- Total bathrooms:2
- Full bathrooms:2
- Living area:2,292 sq. ft.
Heating and cooling
- Cooling:Central Air, Electric
- Heating:Central, Gas
Structure and exterior
- Roof:Composition
- Year built:1960
- Building area:2,292 sq. ft.
- Lot area:0.22 Acres
Schools
- High school:WESTBURY HIGH SCHOOL
- Middle school:FONDREN MIDDLE SCHOOL
- Elementary school:ANDERSON ELEMENTARY SCHOOL (HOUSTON)
Utilities
- Sewer:Public Sewer
Finances and disclosures
- Price:$539,900
- Price per sq. ft.:$235.56
- Tax amount:$9,427 (2025)
New listings near 5702 Capello Drive
- New
 $200,000Active3 beds 2 baths1,920 sq. ft.
$200,000Active3 beds 2 baths1,920 sq. ft.3418 Luton Park Drive, Houston, TX 77082
MLS# 20599118Listed by: EXP REALTY LLC - New
 $515,000Active3 beds 3 baths2,764 sq. ft.
$515,000Active3 beds 3 baths2,764 sq. ft.4803 Paula Street, Houston, TX 77033
MLS# 21772595Listed by: COMPASS RE TEXAS, LLC - THE HEIGHTS - Open Sun, 1 to 3pmNew
 $339,990Active3 beds 3 baths1,741 sq. ft.
$339,990Active3 beds 3 baths1,741 sq. ft.6129 Pacific Forest Drive, Houston, TX 77091
MLS# 22284488Listed by: TEXAS LIVING COMPANY - New
 $2,049,900Active4 beds 5 baths4,641 sq. ft.
$2,049,900Active4 beds 5 baths4,641 sq. ft.1642 Norfolk Street, Houston, TX 77006
MLS# 351694Listed by: CONNECTED REALTY - New
 $90,000Active0.19 Acres
$90,000Active0.19 Acres0 E Tidwell Road, Houston, TX 77016
MLS# 37558242Listed by: ME REALTY GROUP LLC - New
 $1,800,000Active2.43 Acres
$1,800,000Active2.43 Acres5407 Chippewa Boulevard, Houston, TX 77086
MLS# 40218921Listed by: GIL RAMIREZ - New
 $399,000Active4 beds 3 baths2,751 sq. ft.
$399,000Active4 beds 3 baths2,751 sq. ft.16310 Pinon Vista Drive, Houston, TX 77095
MLS# 40323042Listed by: SKW REALTY - New
 $2,365,000Active3 beds 4 baths2,509 sq. ft.
$2,365,000Active3 beds 4 baths2,509 sq. ft.5656 San Felipe Street #601, Houston, TX 77056
MLS# 42008528Listed by: DOUGLAS ELLIMAN REAL ESTATE - New
 $379,000Active3 beds 3 baths1,900 sq. ft.
$379,000Active3 beds 3 baths1,900 sq. ft.5702 Rucio Lane, Houston, TX 77092
MLS# 50112229Listed by: TEXAS AMERICAN REALTY - New
 $375,000Active3 beds 3 baths1,503 sq. ft.
$375,000Active3 beds 3 baths1,503 sq. ft.508 W Main Street, Houston, TX 77006
MLS# 51608593Listed by: BERKSHIRE HATHAWAY HOMESERVICES PREMIER PROPERTIES
