5719 Kansas Street, Houston, TX 77007
Local realty services provided by:American Real Estate ERA Powered
5719 Kansas Street,Houston, TX 77007
$399,000
- 3 Beds
- 4 Baths
- 2,269 sq. ft.
- Townhouse
- Pending
Listed by:nicole brende
Office:compass re texas, llc. - houston
MLS#:75647056
Source:HARMLS
Price summary
- Price:$399,000
- Price per sq. ft.:$175.85
- Monthly HOA dues:$125
About this home
Pure perfection! This stunning townhouse, situated in a gated community, offers a blend of elegance & comfort. With 3 spacious ensuite bedrooms, you'll find plenty of space to relax & unwind. Step inside to discover high ceilings & exquisite crown mouldings adding sophistication throughout. You will enjoy the dining room which is open to the living room. The kitchen has a breakfast bar, pantry, and modern appliances, seamlessly connecting to the living area w/ hardwood floors & built-ins. Retreat to the primary ensuite, which includes a separate shower & jacuzzi tub, plus double sinks, double custom-built closets. The back patio is perfect for pets & enjoying quiet evenings. Located near Downtown, the Galleria, the vibrant Washington area, you're also within walking distance to Cottage Grove Park, White Oak Hike & Bike Trails, & Memorial Park. Extra perks – new roof, new carpet upstairs, fresh interior & exterior paint, remodeled kitchen, custom closets. This home is move in ready!
Contact an agent
Home facts
- Year built:2006
- Listing ID #:75647056
- Updated:September 12, 2025 at 07:09 AM
Rooms and interior
- Bedrooms:3
- Total bathrooms:4
- Full bathrooms:3
- Half bathrooms:1
- Living area:2,269 sq. ft.
Heating and cooling
- Cooling:Central Air, Electric
- Heating:Central, Electric, Gas
Structure and exterior
- Roof:Composition
- Year built:2006
- Building area:2,269 sq. ft.
Schools
- High school:WALTRIP HIGH SCHOOL
- Middle school:HOGG MIDDLE SCHOOL (HOUSTON)
- Elementary school:MEMORIAL ELEMENTARY SCHOOL (HOUSTON)
Utilities
- Sewer:Public Sewer
Finances and disclosures
- Price:$399,000
- Price per sq. ft.:$175.85
- Tax amount:$7,336 (2024)
New listings near 5719 Kansas Street
- New
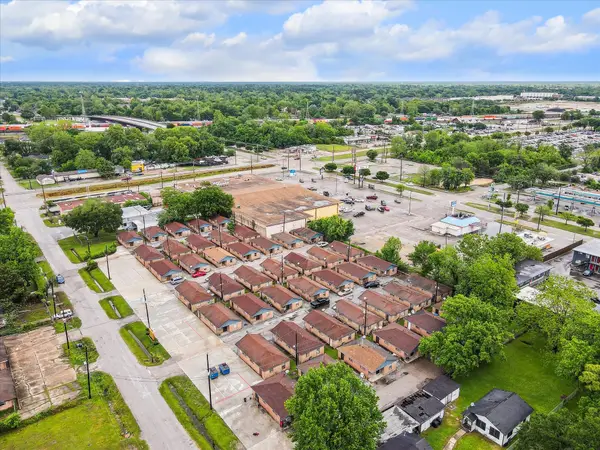 $1,033,333Active2 beds 1 baths34,148 sq. ft.
$1,033,333Active2 beds 1 baths34,148 sq. ft.5716 Pickfair Street #14-27, Houston, TX 77026
MLS# 16258368Listed by: HAPPEN HOUSTON - Open Sat, 2 to 4pmNew
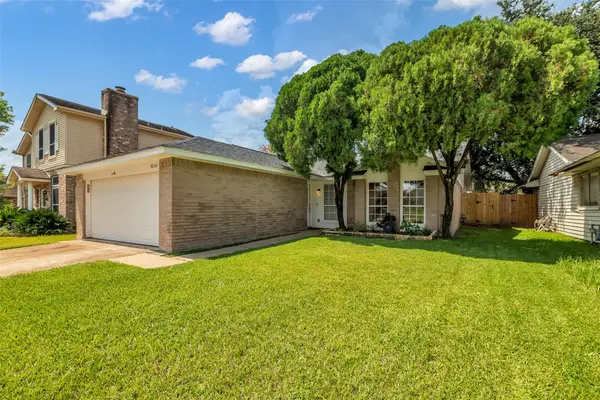 $273,000Active3 beds 2 baths1,495 sq. ft.
$273,000Active3 beds 2 baths1,495 sq. ft.8514 Grand Knolls Drive, Houston, TX 77083
MLS# 29071375Listed by: EXP REALTY LLC - New
 $269,000Active5 beds 3 baths2,422 sq. ft.
$269,000Active5 beds 3 baths2,422 sq. ft.1118 North Rock Dr, Houston, TX 77073
MLS# 31882945Listed by: RE/MAX THE WOODLANDS & SPRING - New
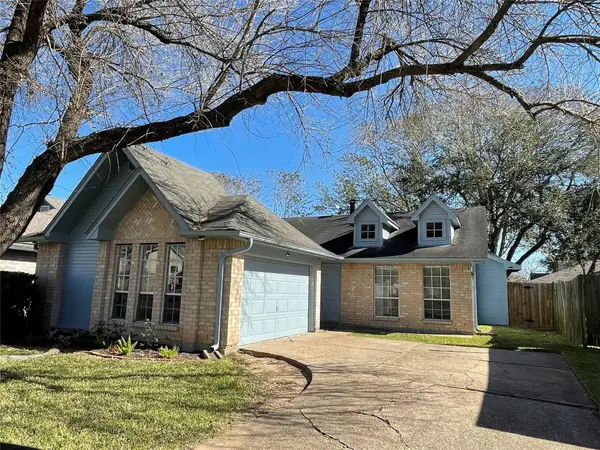 $239,000Active3 beds 2 baths1,269 sq. ft.
$239,000Active3 beds 2 baths1,269 sq. ft.8531 Grand Knolls Drive, Houston, TX 77083
MLS# 39455737Listed by: CENTURY 21 PARISHER PROPERTIES - New
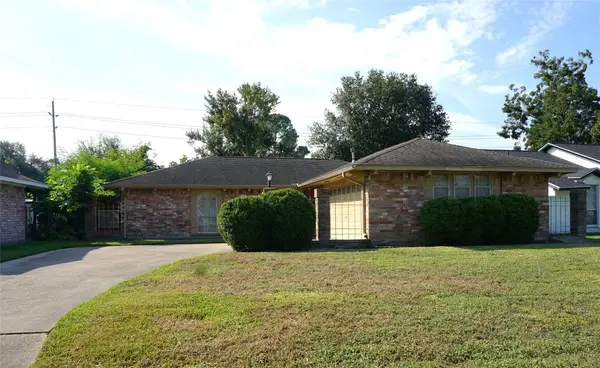 $170,000Active4 beds 2 baths1,447 sq. ft.
$170,000Active4 beds 2 baths1,447 sq. ft.7623 Deadwood Drive, Houston, TX 77040
MLS# 4053370Listed by: MESSINA PROPERTIES - New
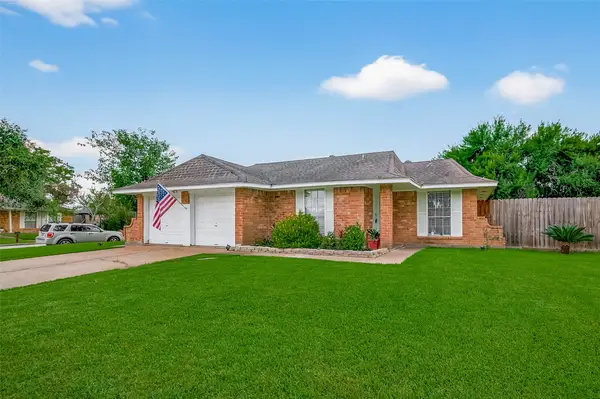 $214,000Active3 beds 2 baths1,116 sq. ft.
$214,000Active3 beds 2 baths1,116 sq. ft.12303 Astoria Boulevard, Houston, TX 77089
MLS# 48989593Listed by: EXP REALTY LLC - New
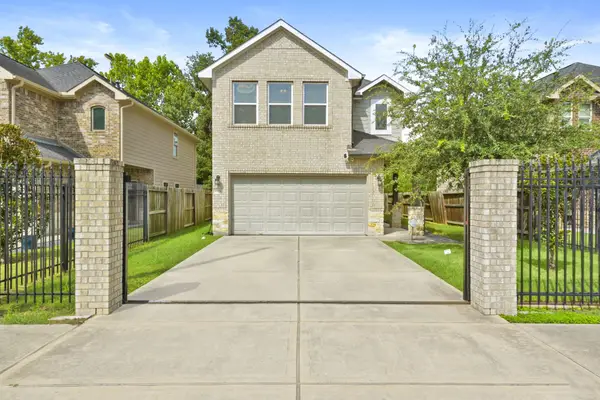 $287,500Active4 beds 3 baths1,855 sq. ft.
$287,500Active4 beds 3 baths1,855 sq. ft.8917 Etta Street #A, Houston, TX 77093
MLS# 55406878Listed by: CAMELOT REALTY GROUP - New
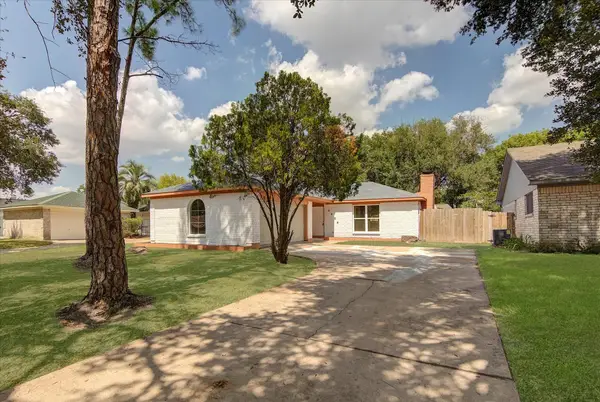 $245,000Active3 beds 2 baths1,264 sq. ft.
$245,000Active3 beds 2 baths1,264 sq. ft.5026 Court Rd, Missouri City, TX 77053
MLS# 64448699Listed by: KELLER WILLIAMS REALTY THE WOODLANDS - New
 $369,999Active4 beds 2 baths3,460 sq. ft.
$369,999Active4 beds 2 baths3,460 sq. ft.7814 Gladstone Street, Houston, TX 77051
MLS# 73102850Listed by: COMPLETE REALTY - New
 $1,033,333Active2 beds 1 baths34,148 sq. ft.
$1,033,333Active2 beds 1 baths34,148 sq. ft.5716 Pickfair Street #28-44, Houston, TX 77026
MLS# 77867283Listed by: HAPPEN HOUSTON
