5722 Indian Circle, Houston, TX 77057
Local realty services provided by:American Real Estate ERA Powered

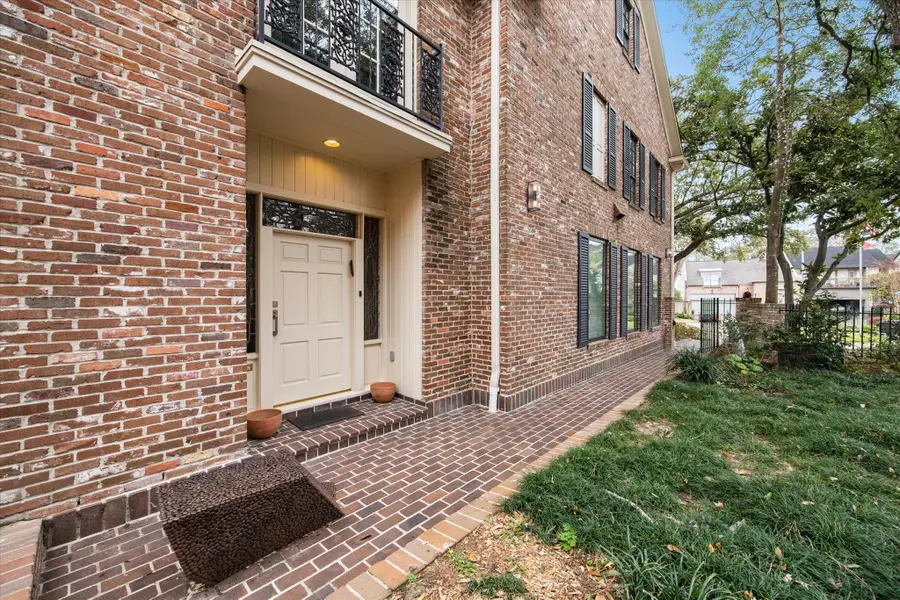
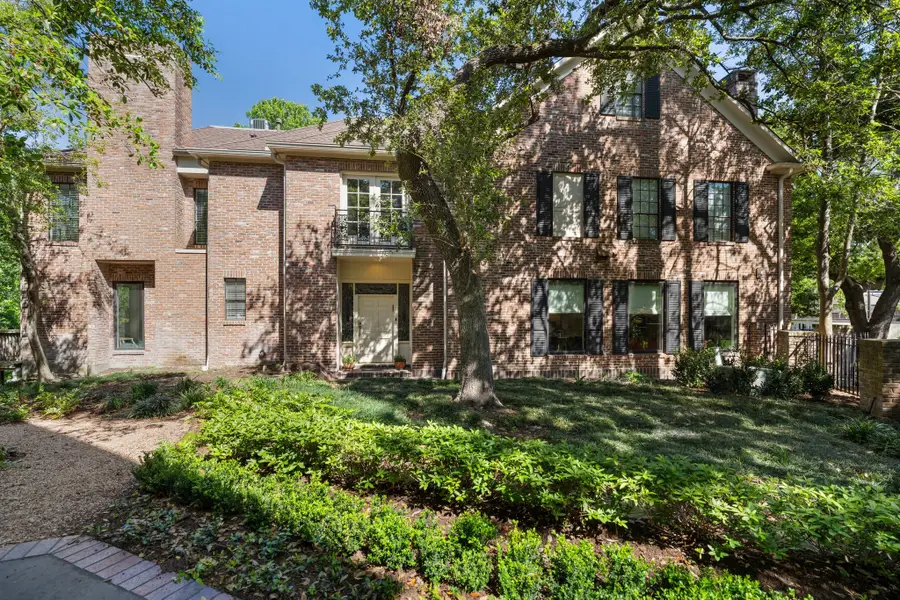
5722 Indian Circle,Houston, TX 77057
$1,275,000
- 3 Beds
- 5 Baths
- 4,866 sq. ft.
- Townhouse
- Pending
Listed by:karen harberg
Office:compass re texas, llc. - houston
MLS#:78306710
Source:HARMLS
Price summary
- Price:$1,275,000
- Price per sq. ft.:$262.02
- Monthly HOA dues:$745.83
About this home
Welcome to 5722 Indian Circle—a beautifully updated brick townhome offering first-floor living with an elevator for easy access to the second floor. The 2018 extensive remodel features neutral décor with wide plank hardwood floors, 2-car garage with EV charger and a fireplace in the Primary. The expansive deck with stunning ravine views, is ideal for relaxing or entertaining. Inside, the kitchen is an absolute showstopper—standouts include an oversized butcher block island, dual sinks, professional series stainless steel Monogram appliances, wine refrigerator, and ice maker. Upstairs, the Primary suite is a dream with a study area, dual baths and a huge custom closet. But wait, there's more! The third floor offers a bonus studio (art/exercise) and an office or game room. A guard gate sits just outside the front door, offering added peace of mind. This home blends comfort, style, and function in all the right places—inviting, relaxed, and move-in ready for you to experience!
Contact an agent
Home facts
- Year built:1983
- Listing Id #:78306710
- Updated:August 18, 2025 at 07:20 AM
Rooms and interior
- Bedrooms:3
- Total bathrooms:5
- Full bathrooms:4
- Half bathrooms:1
- Living area:4,866 sq. ft.
Heating and cooling
- Cooling:Central Air, Electric, Zoned
- Heating:Central, Gas, Zoned
Structure and exterior
- Roof:Composition
- Year built:1983
- Building area:4,866 sq. ft.
Schools
- High school:WISDOM HIGH SCHOOL
- Middle school:TANGLEWOOD MIDDLE SCHOOL
- Elementary school:BRIARGROVE ELEMENTARY SCHOOL
Utilities
- Sewer:Public Sewer
Finances and disclosures
- Price:$1,275,000
- Price per sq. ft.:$262.02
- Tax amount:$20,412 (2024)
New listings near 5722 Indian Circle
- New
 $174,900Active3 beds 1 baths1,189 sq. ft.
$174,900Active3 beds 1 baths1,189 sq. ft.8172 Milredge Street, Houston, TX 77017
MLS# 33178315Listed by: KELLER WILLIAMS HOUSTON CENTRAL - New
 $2,250,000Active5 beds 5 baths4,537 sq. ft.
$2,250,000Active5 beds 5 baths4,537 sq. ft.5530 Woodway Drive, Houston, TX 77056
MLS# 33401053Listed by: MARTHA TURNER SOTHEBY'S INTERNATIONAL REALTY - New
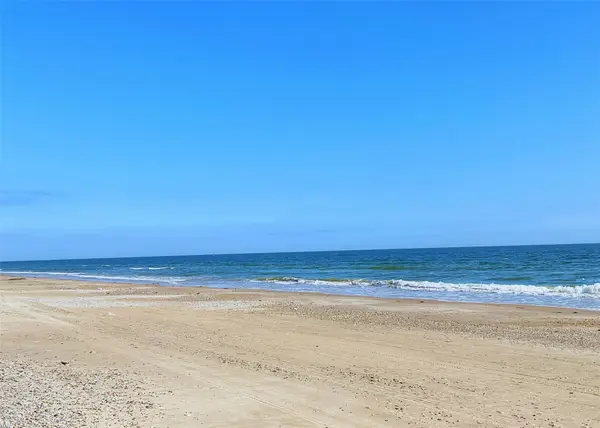 $44,000Active0.18 Acres
$44,000Active0.18 Acres1062 Pennington Street, Gilchrist, TX 77617
MLS# 40654910Listed by: RE/MAX EAST - New
 $410,000Active3 beds 2 baths2,477 sq. ft.
$410,000Active3 beds 2 baths2,477 sq. ft.11030 Acanthus Lane, Houston, TX 77095
MLS# 51676813Listed by: EXP REALTY, LLC - New
 $260,000Active4 beds 2 baths2,083 sq. ft.
$260,000Active4 beds 2 baths2,083 sq. ft.15410 Empanada Drive, Houston, TX 77083
MLS# 62222077Listed by: EXCLUSIVE REALTY GROUP LLC - New
 $239,900Active4 beds 3 baths2,063 sq. ft.
$239,900Active4 beds 3 baths2,063 sq. ft.6202 Verde Valley Drive, Houston, TX 77396
MLS# 67806666Listed by: TEXAS SIGNATURE REALTY - New
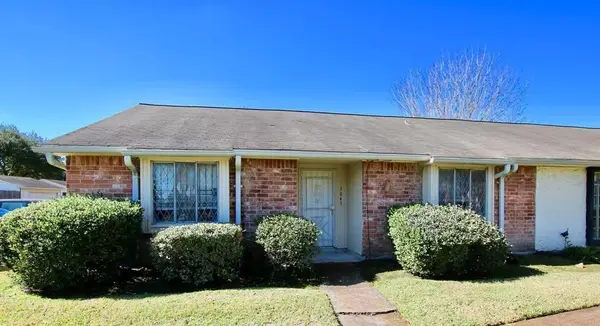 $147,500Active3 beds 2 baths1,332 sq. ft.
$147,500Active3 beds 2 baths1,332 sq. ft.12843 Clarewood Drive, Houston, TX 77072
MLS# 71778847Listed by: RENTERS WAREHOUSE TEXAS, LLC - New
 $349,000Active3 beds 3 baths1,729 sq. ft.
$349,000Active3 beds 3 baths1,729 sq. ft.9504 Retriever Way, Houston, TX 77055
MLS# 72305686Listed by: BRADEN REAL ESTATE GROUP - New
 $234,000Active3 beds 2 baths1,277 sq. ft.
$234,000Active3 beds 2 baths1,277 sq. ft.6214 Granton Street, Houston, TX 77026
MLS# 76961185Listed by: PAK HOME REALTY - New
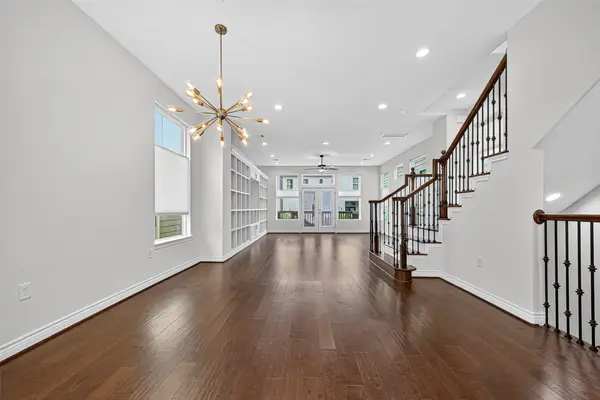 $529,000Active3 beds 4 baths2,481 sq. ft.
$529,000Active3 beds 4 baths2,481 sq. ft.1214 E 29th Street, Houston, TX 77009
MLS# 79635475Listed by: BERKSHIRE HATHAWAY HOMESERVICES PREMIER PROPERTIES
