5722 Libbey Lane, Houston, TX 77092
Local realty services provided by:ERA EXPERTS

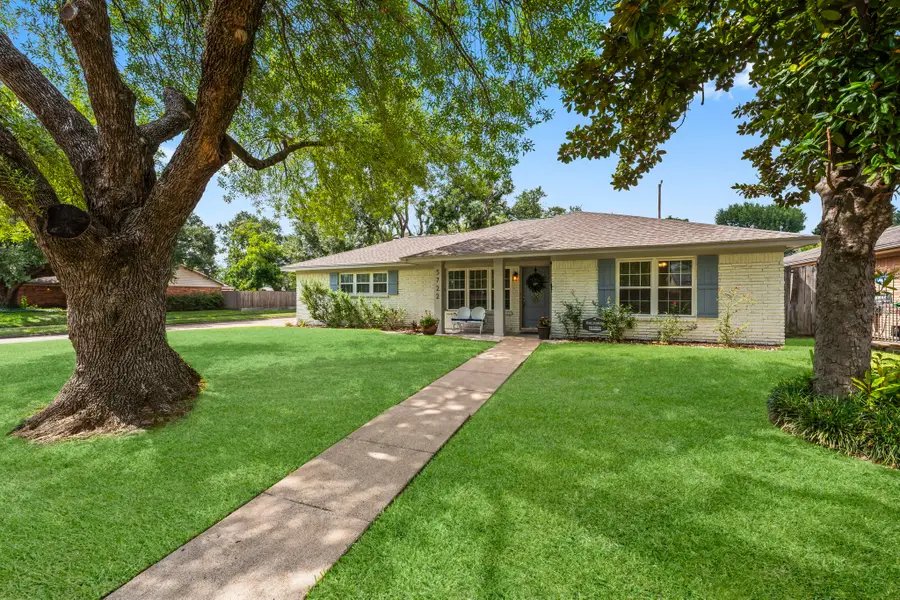

5722 Libbey Lane,Houston, TX 77092
$370,000
- 3 Beds
- 2 Baths
- 1,423 sq. ft.
- Single family
- Pending
Listed by:donald thomson
Office:keller williams realty the woodlands
MLS#:70340221
Source:HARMLS
Price summary
- Price:$370,000
- Price per sq. ft.:$260.01
About this home
Live in one of Houston’s most popular and established neighborhoods with quick access to everywhere you need to be—Loop 610, US-290, I-45, Hwy 249, and T.C. Jester. This larger Oak Forest corner-lot offers a spacious and thought-out backyard retreat with a great shady oak tree, a covered porch and a classic storage shed to match the home. Inside, important updates make it move-in ready: Roof (2023), full interior paint (2025), exterior paint with shutters and shed repaint (2024), refreshed kitchen cabinets and hardware (2024), all new interior doors (2024), full HVAC system with new ductwork (2021, 16 SEER AC), renovated both bathrooms (2018), and double-pane windows (2015). The main bath shines with marble counters, dual under-mount sinks, new faucet and light fixtures, and a beautifully updated shower. Walk to T.C. Jester Park with its pool, trails, and green space. Very low tax rate, and the two-year old roof will give you a lower homeowners insurance rate too. Never flooded!
Contact an agent
Home facts
- Year built:1954
- Listing Id #:70340221
- Updated:August 19, 2025 at 06:12 PM
Rooms and interior
- Bedrooms:3
- Total bathrooms:2
- Full bathrooms:1
- Half bathrooms:1
- Living area:1,423 sq. ft.
Heating and cooling
- Cooling:Central Air, Electric
- Heating:Central, Gas
Structure and exterior
- Roof:Composition
- Year built:1954
- Building area:1,423 sq. ft.
- Lot area:0.19 Acres
Schools
- High school:SCARBOROUGH HIGH SCHOOL
- Middle school:CLIFTON MIDDLE SCHOOL (HOUSTON)
- Elementary school:WAINWRIGHT ELEMENTARY SCHOOL
Utilities
- Sewer:Public Sewer
Finances and disclosures
- Price:$370,000
- Price per sq. ft.:$260.01
- Tax amount:$5,248 (2024)
New listings near 5722 Libbey Lane
- New
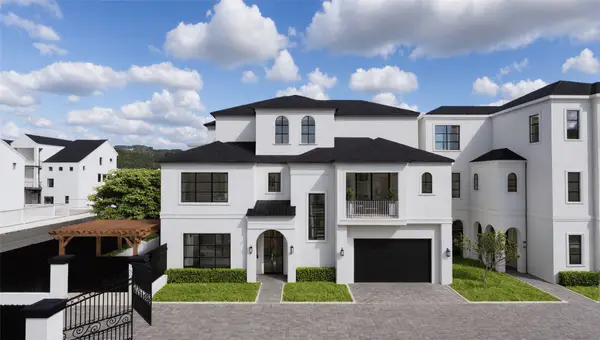 $1,970,000Active4 beds 6 baths5,412 sq. ft.
$1,970,000Active4 beds 6 baths5,412 sq. ft.1919 Potomac Drive, Houston, TX 77057
MLS# 12670521Listed by: DEL MONTE REALTY - New
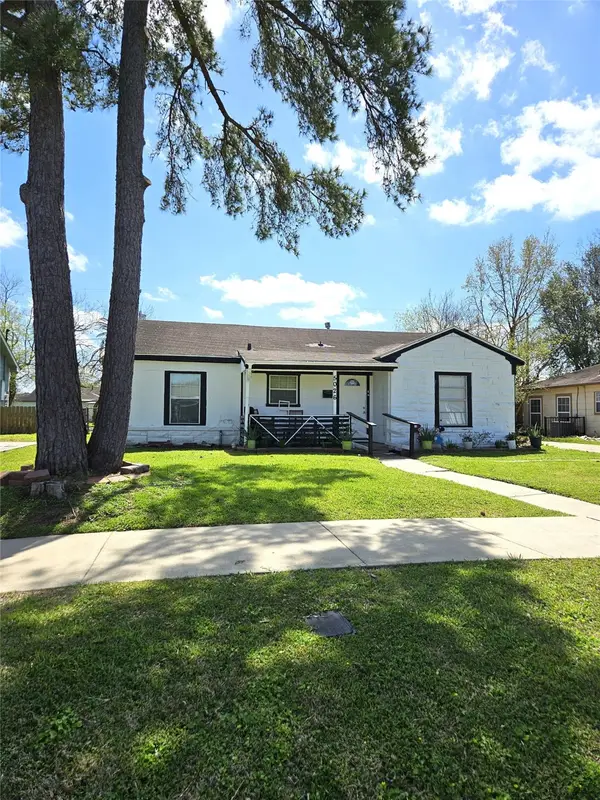 $195,500Active3 beds 1 baths1,212 sq. ft.
$195,500Active3 beds 1 baths1,212 sq. ft.5026 Marietta Lane, Houston, TX 77021
MLS# 21280697Listed by: BERNARD WILLIAM GIESEN II - New
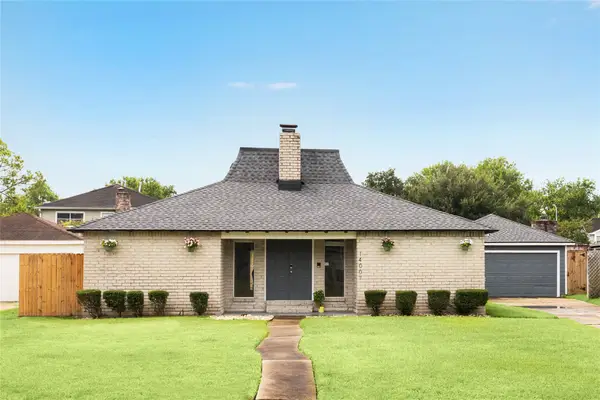 $314,000Active3 beds 2 baths1,925 sq. ft.
$314,000Active3 beds 2 baths1,925 sq. ft.14007 Overbrook Lane, Houston, TX 77077
MLS# 25775987Listed by: BOULEVARD REALTY - New
 $70,000Active0.16 Acres
$70,000Active0.16 AcresTBD Caddo Road, Houston, TX 77078
MLS# 32641641Listed by: EATON REALTY - New
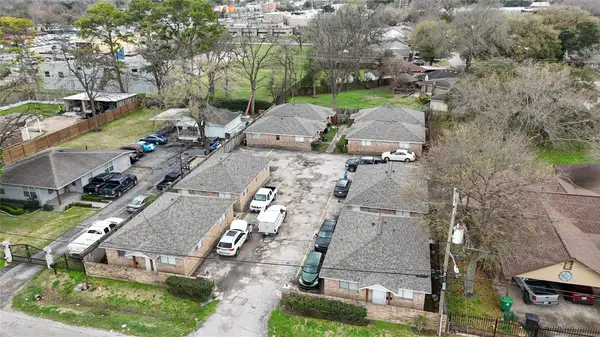 $1,850,000Active2 beds 1 baths14,400 sq. ft.
$1,850,000Active2 beds 1 baths14,400 sq. ft.904 Ellena Road #16, Houston, TX 77076
MLS# 3305725Listed by: TEXAS USA REALTY - New
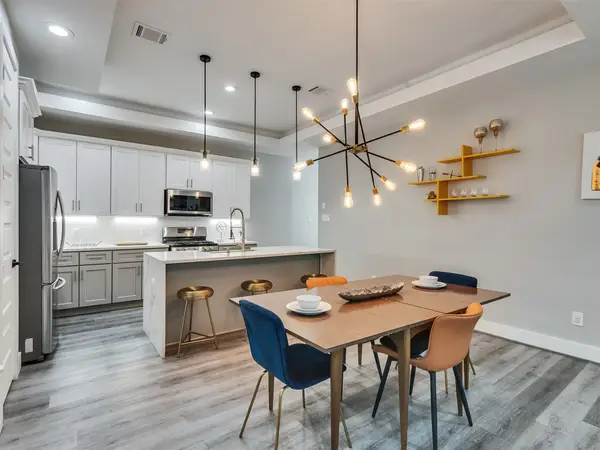 $330,000Active3 beds 3 baths1,589 sq. ft.
$330,000Active3 beds 3 baths1,589 sq. ft.1118 Bunton Street, Houston, TX 77009
MLS# 44100597Listed by: RE/MAX COASTAL - New
 $311,000Active4 beds 3 baths2,460 sq. ft.
$311,000Active4 beds 3 baths2,460 sq. ft.19550 Clevera Walk Lane, Houston, TX 77084
MLS# 46551096Listed by: CB&A, REALTORS - New
 $868,000Active2 beds 1 baths1,424 sq. ft.
$868,000Active2 beds 1 baths1,424 sq. ft.2061 Southgate Boulevard, Houston, TX 77030
MLS# 56341760Listed by: KELLER WILLIAMS REALTY METROPOLITAN - New
 $75,000Active0.08 Acres
$75,000Active0.08 AcresTBD Sumpter Street, Houston, TX 77026
MLS# 5736915Listed by: EATON REALTY - New
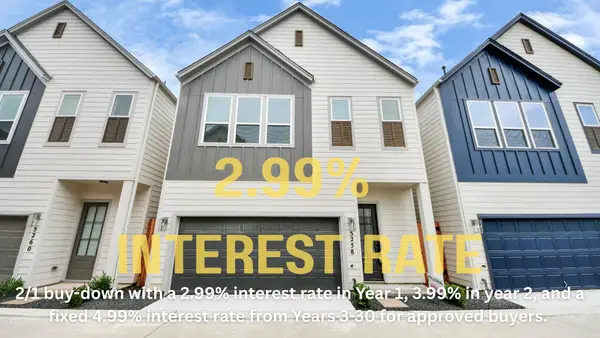 $360,000Active3 beds 3 baths1,598 sq. ft.
$360,000Active3 beds 3 baths1,598 sq. ft.5258 Texas Street, Houston, TX 77011
MLS# 76864136Listed by: ATLAS REAL ESTATE
