5726 Martha Lane, Houston, TX 77032
Local realty services provided by:American Real Estate ERA Powered
5726 Martha Lane,Houston, TX 77032
$1,199,000
- 10 Beds
- 11 Baths
- 9,512 sq. ft.
- Single family
- Active
Listed by: ofelia fernandez
Office: white rock realty
MLS#:28786934
Source:HARMLS
Price summary
- Price:$1,199,000
- Price per sq. ft.:$126.05
About this home
Welcome to your dream home! Spacious bedrooms with en-suites. Open floor plan bathed in natural light. A beautiful, curved stairway complements the impressive two-story ceiling and chandelier. Large kitchen - 6 ft x 10 ft island opens to the living and dining areas. Two home entrances: one leads to two offices. Two additional bedrooms can also serve as offices if needed. A separate home entrance ensures privacy in living and sleeping spaces. Custom wood/glass/iron doors grace the entrances. Stunning chandeliers adorn the kitchen and living spaces. Outdoors, a large covered patio-perfect for relaxing. Patio opens to a large garden space. A walkway connects to a covered outdoor kitchen/dining area, ideal for large gatherings. Two double garages and to their left is a fenced area with endless possibilities. Home is enclosed by brick, stone and iron fencing. The property offers elegance and security. Don’t miss your chance to own this sanctuary. Schedule a visit today!
Contact an agent
Home facts
- Year built:2018
- Listing ID #:28786934
- Updated:December 31, 2025 at 12:31 PM
Rooms and interior
- Bedrooms:10
- Total bathrooms:11
- Full bathrooms:9
- Half bathrooms:2
- Living area:9,512 sq. ft.
Heating and cooling
- Cooling:Central Air, Electric
- Heating:Central, Electric
Structure and exterior
- Roof:Composition
- Year built:2018
- Building area:9,512 sq. ft.
- Lot area:0.49 Acres
Schools
- High school:NIMITZ HIGH SCHOOL (ALDINE)
- Middle school:TEAGUE MIDDLE SCHOOL
- Elementary school:OGDEN ELEMENTARY SCHOOL (ALDINE)
Utilities
- Sewer:Public Sewer
Finances and disclosures
- Price:$1,199,000
- Price per sq. ft.:$126.05
- Tax amount:$52,261 (2024)
New listings near 5726 Martha Lane
- New
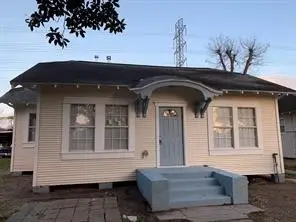 $148,500Active3 beds 1 baths1,248 sq. ft.
$148,500Active3 beds 1 baths1,248 sq. ft.185 Woodvale Street, Houston, TX 77012
MLS# 16202051Listed by: JASON MITCHELL GROUP - New
 $499,995Active4 beds 4 baths4,000 sq. ft.
$499,995Active4 beds 4 baths4,000 sq. ft.2407 Prospect Street, Houston, TX 77004
MLS# 19535303Listed by: THE MW REALTY GROUP - New
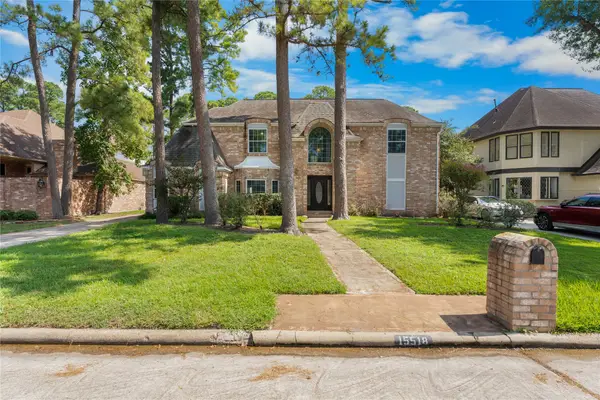 $329,000Active4 beds 4 baths3,383 sq. ft.
$329,000Active4 beds 4 baths3,383 sq. ft.15518 San Milo Drive, Houston, TX 77068
MLS# 26543294Listed by: CB&A, REALTORS - New
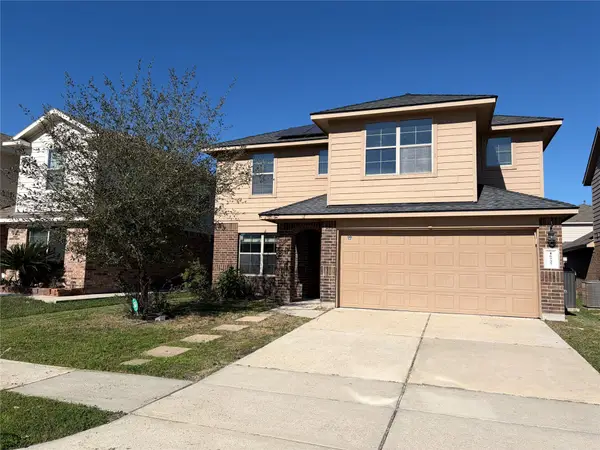 $295,000Active4 beds 3 baths2,644 sq. ft.
$295,000Active4 beds 3 baths2,644 sq. ft.16527 Silla Ridge Court, Houston, TX 77049
MLS# 4382496Listed by: JABBOUR REALTY - New
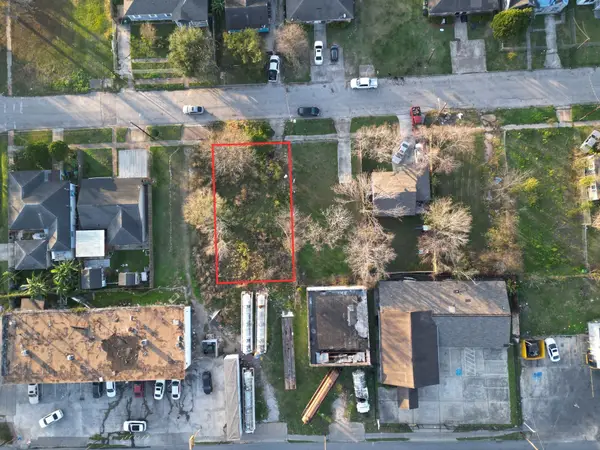 $128,750Active0.12 Acres
$128,750Active0.12 Acres6817 Eastwood Street, Houston, TX 77021
MLS# 96315892Listed by: BETTER HOMES AND GARDENS REAL ESTATE GARY GREENE - THE WOODLANDS 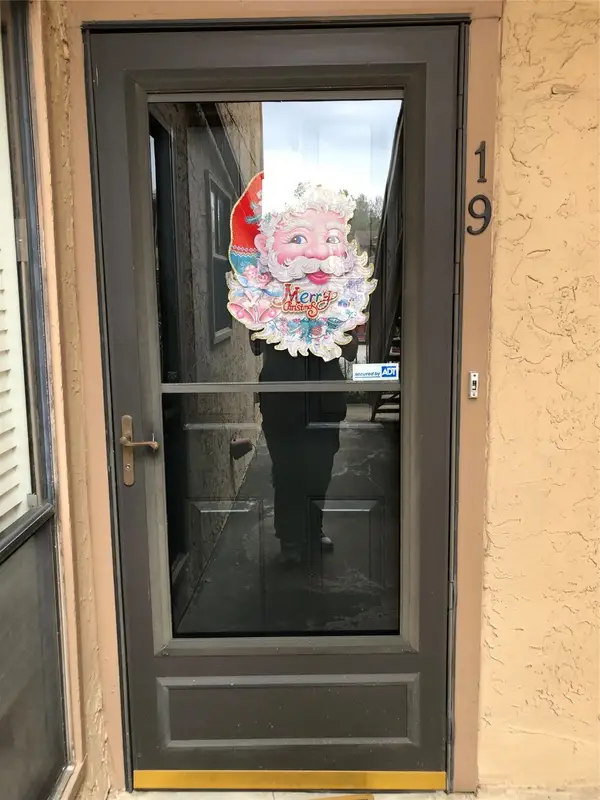 $117,000Pending2 beds 2 baths990 sq. ft.
$117,000Pending2 beds 2 baths990 sq. ft.5001 Lamonte Lane #19, Houston, TX 77092
MLS# 94464941Listed by: KEY 2 TEXAS REALTY- Open Fri, 10am to 2pmNew
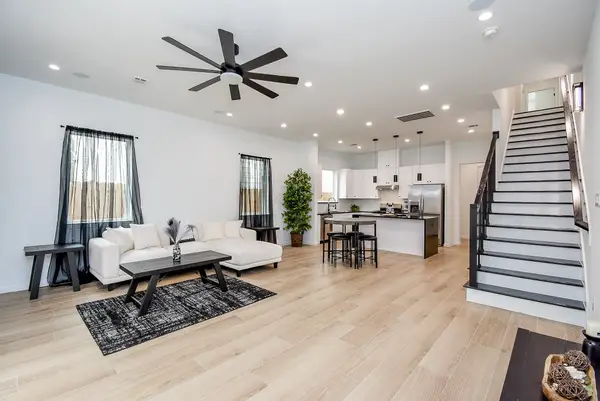 $324,999Active3 beds 3 baths1,782 sq. ft.
$324,999Active3 beds 3 baths1,782 sq. ft.8130 Sunnyhill Street, Houston, TX 77088
MLS# 14739837Listed by: KEY 2 TEXAS REALTY - New
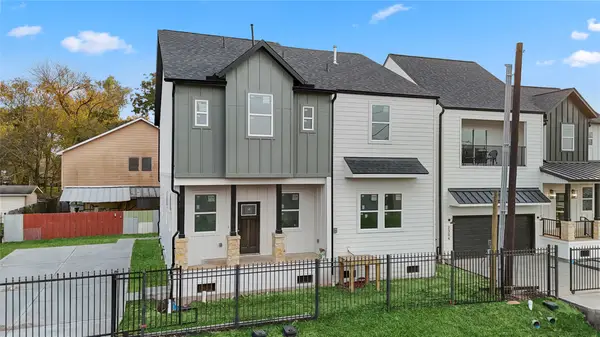 $485,000Active3 beds 2 baths2,970 sq. ft.
$485,000Active3 beds 2 baths2,970 sq. ft.2306 Langley Street, Houston, TX 77023
MLS# 15499827Listed by: NEW AGE  $540,000Active3 beds 3 baths2,908 sq. ft.
$540,000Active3 beds 3 baths2,908 sq. ft.4201 Mallow Street, Houston, TX 77051
MLS# 92709174Listed by: KELLER WILLIAMS PREFERRED- New
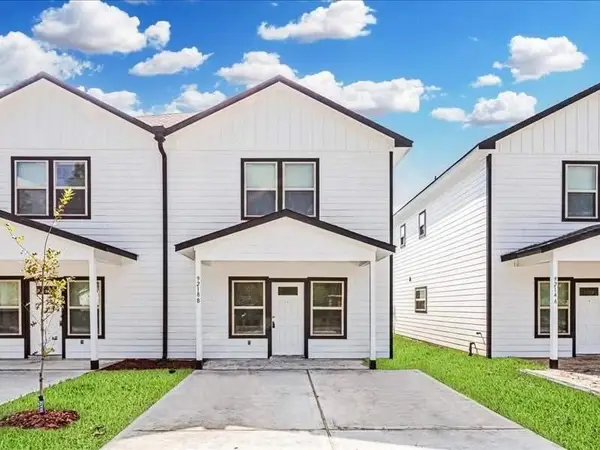 $440,000Active3 beds 2 baths3,356 sq. ft.
$440,000Active3 beds 2 baths3,356 sq. ft.5426 E Houston Road, Houston, TX 77028
MLS# 39138976Listed by: REAL PROPERTY MANAGEMENT PREFE
