5730 Chrystell Lane, Houston, TX 77092
Local realty services provided by:ERA EXPERTS
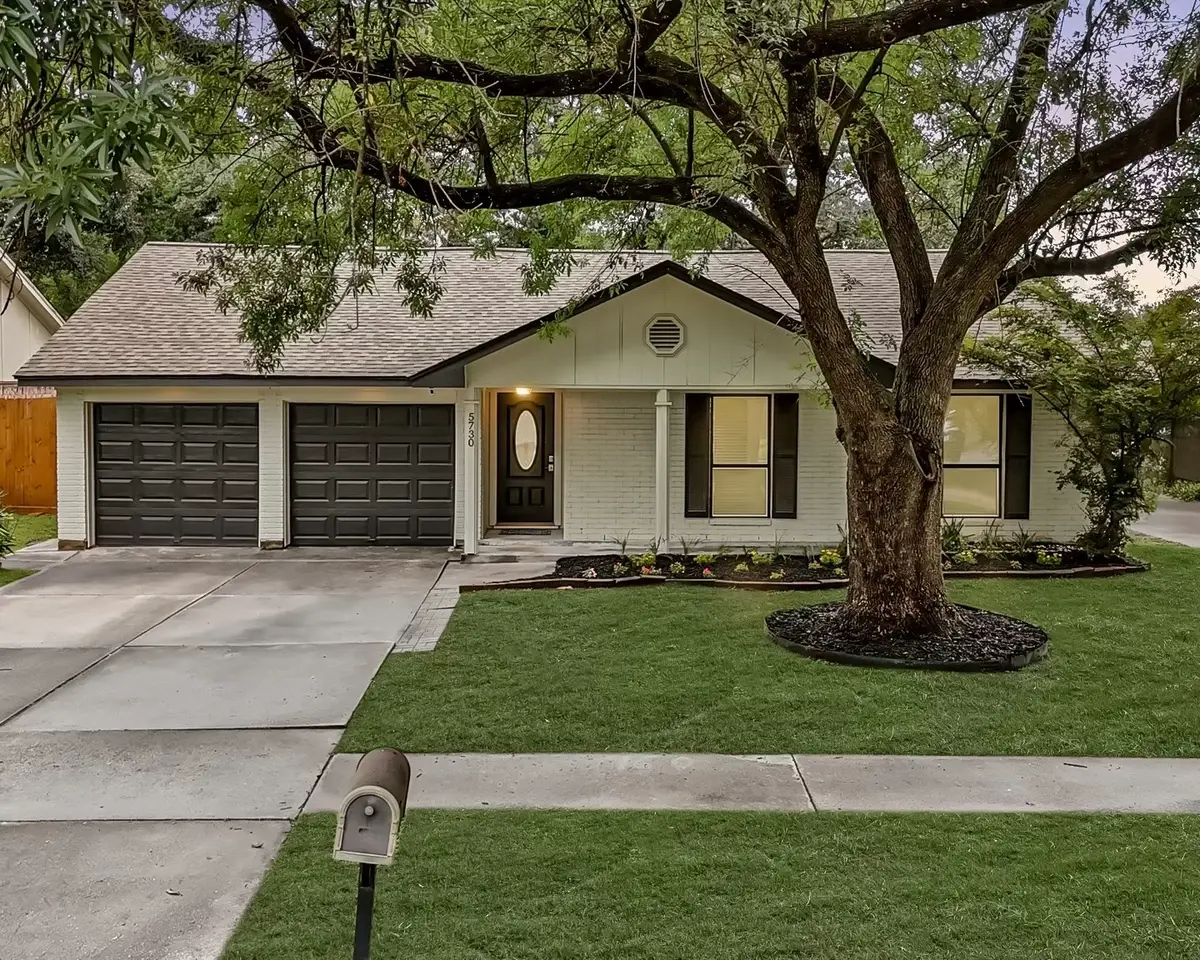
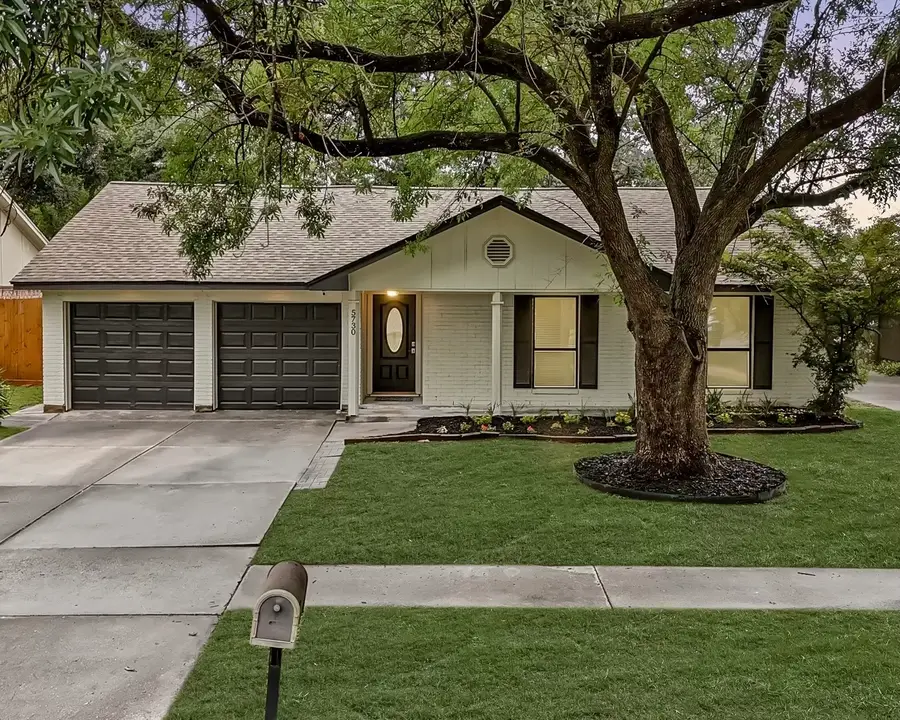
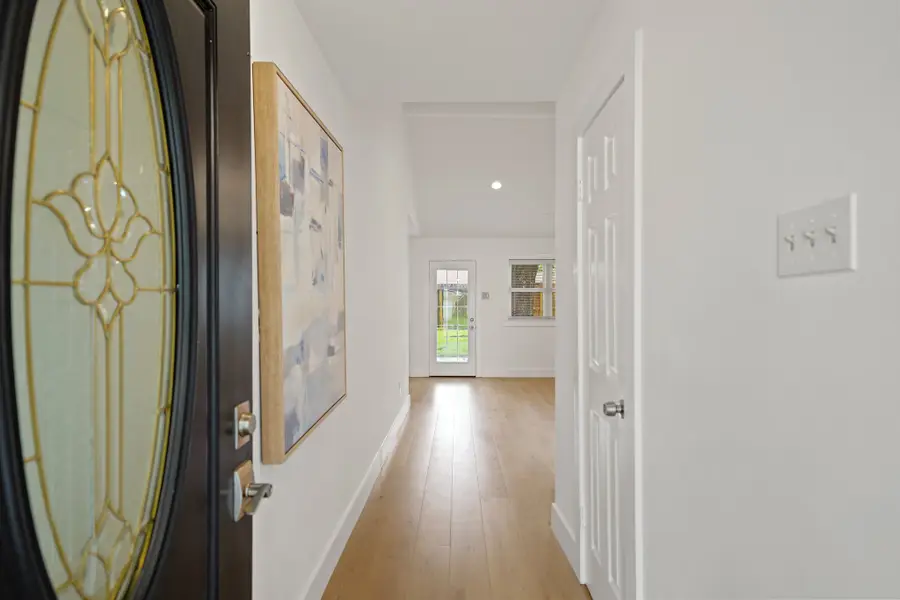
5730 Chrystell Lane,Houston, TX 77092
$369,900
- 3 Beds
- 2 Baths
- 1,271 sq. ft.
- Single family
- Pending
Listed by:lizz sansone
Office:re/max fine properties
MLS#:81935679
Source:HARMLS
Price summary
- Price:$369,900
- Price per sq. ft.:$291.03
- Monthly HOA dues:$2.08
About this home
Nestled in mature trees in the desirable Forest Pines subdivision sits this charming one-story remodeled home ready for move-in! Features include engineered hardwood floors, PEX plumbing throughout, recent water heater, recessed lighting and updated windows. Spacious family room has a beamed cathedral ceiling, gorgeous backyard views and opens to dining room and kitchen. Fabulous kitchen has an eat-up breakfast bar, granite counters with subway tile back splash, custom cabinets with under cabinet lighting & new hardware and S/S appliances including new dishwasher, 5-burner gas range and refrigerator stays. Primary suite includes a walk-in closet and private bath with granite counter & oversized frameless glass shower with decorative tile. Secondary bedrooms have access to remodeled second bath. Fully fenced backyard has a 21x14 patio perfect for entertaining with string lights, 12x12 shed with built-in cabinets, French drains and stepping stones lead to garage with epoxy flooring.
Contact an agent
Home facts
- Year built:1974
- Listing Id #:81935679
- Updated:August 18, 2025 at 07:20 AM
Rooms and interior
- Bedrooms:3
- Total bathrooms:2
- Full bathrooms:2
- Living area:1,271 sq. ft.
Heating and cooling
- Cooling:Central Air, Electric
- Heating:Central, Gas
Structure and exterior
- Roof:Composition
- Year built:1974
- Building area:1,271 sq. ft.
- Lot area:0.15 Acres
Schools
- High school:SCARBOROUGH HIGH SCHOOL
- Middle school:CLIFTON MIDDLE SCHOOL (HOUSTON)
- Elementary school:WAINWRIGHT ELEMENTARY SCHOOL
Utilities
- Sewer:Public Sewer
Finances and disclosures
- Price:$369,900
- Price per sq. ft.:$291.03
- Tax amount:$7,556 (2024)
New listings near 5730 Chrystell Lane
- New
 $174,900Active3 beds 1 baths1,189 sq. ft.
$174,900Active3 beds 1 baths1,189 sq. ft.8172 Milredge Street, Houston, TX 77017
MLS# 33178315Listed by: KELLER WILLIAMS HOUSTON CENTRAL - New
 $2,250,000Active5 beds 5 baths4,537 sq. ft.
$2,250,000Active5 beds 5 baths4,537 sq. ft.5530 Woodway Drive, Houston, TX 77056
MLS# 33401053Listed by: MARTHA TURNER SOTHEBY'S INTERNATIONAL REALTY - New
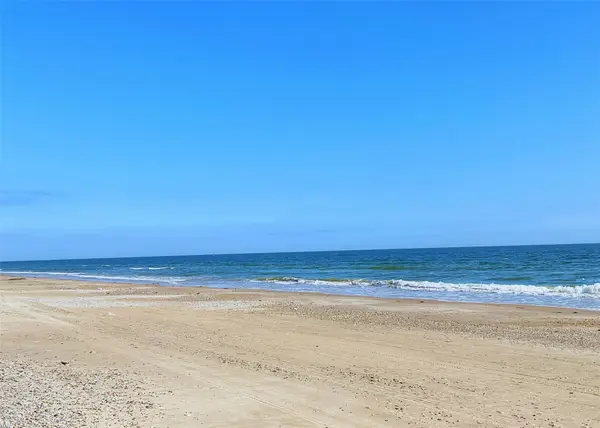 $44,000Active0.18 Acres
$44,000Active0.18 Acres1062 Pennington Street, Gilchrist, TX 77617
MLS# 40654910Listed by: RE/MAX EAST - New
 $410,000Active3 beds 2 baths2,477 sq. ft.
$410,000Active3 beds 2 baths2,477 sq. ft.11030 Acanthus Lane, Houston, TX 77095
MLS# 51676813Listed by: EXP REALTY, LLC - New
 $260,000Active4 beds 2 baths2,083 sq. ft.
$260,000Active4 beds 2 baths2,083 sq. ft.15410 Empanada Drive, Houston, TX 77083
MLS# 62222077Listed by: EXCLUSIVE REALTY GROUP LLC - New
 $239,900Active4 beds 3 baths2,063 sq. ft.
$239,900Active4 beds 3 baths2,063 sq. ft.6202 Verde Valley Drive, Houston, TX 77396
MLS# 67806666Listed by: TEXAS SIGNATURE REALTY - New
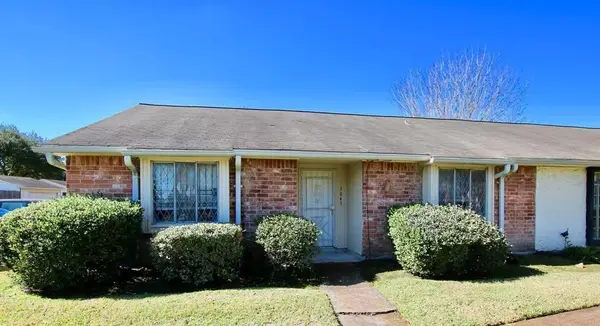 $147,500Active3 beds 2 baths1,332 sq. ft.
$147,500Active3 beds 2 baths1,332 sq. ft.12843 Clarewood Drive, Houston, TX 77072
MLS# 71778847Listed by: RENTERS WAREHOUSE TEXAS, LLC - New
 $349,000Active3 beds 3 baths1,729 sq. ft.
$349,000Active3 beds 3 baths1,729 sq. ft.9504 Retriever Way, Houston, TX 77055
MLS# 72305686Listed by: BRADEN REAL ESTATE GROUP - New
 $234,000Active3 beds 2 baths1,277 sq. ft.
$234,000Active3 beds 2 baths1,277 sq. ft.6214 Granton Street, Houston, TX 77026
MLS# 76961185Listed by: PAK HOME REALTY - New
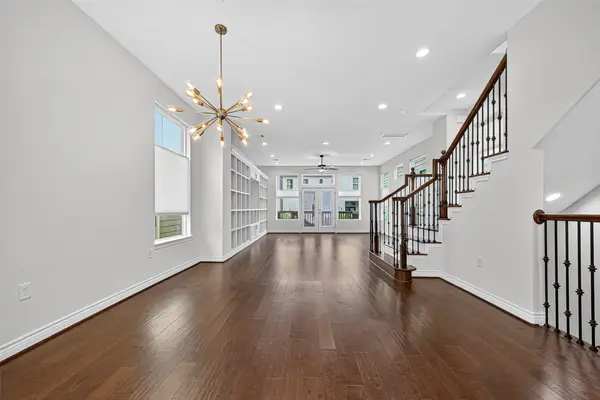 $529,000Active3 beds 4 baths2,481 sq. ft.
$529,000Active3 beds 4 baths2,481 sq. ft.1214 E 29th Street, Houston, TX 77009
MLS# 79635475Listed by: BERKSHIRE HATHAWAY HOMESERVICES PREMIER PROPERTIES
