5731 Easthampton Drive #A, Houston, TX 77039
Local realty services provided by:American Real Estate ERA Powered
5731 Easthampton Drive #A,Houston, TX 77039
$122,500
- 3 Beds
- 3 Baths
- 1,623 sq. ft.
- Townhouse
- Pending
Listed by: claudia mulet
Office: houston homes legacy group llc.
MLS#:76031842
Source:HARMLS
Price summary
- Price:$122,500
- Price per sq. ft.:$75.48
- Monthly HOA dues:$203
About this home
Spacious two-story townhome located in the Pine Village North community. This home features an open living and dining area with a stone fireplace, large windows that fill the space with natural light, and access to a private patio. The kitchen is equipped with updated appliances, a stylish tile backsplash, and generous counter space. Recent updates include fresh interior paint in neutral tones, new carpet throughout, and ceiling fans in key areas.
The layout offers multiple bedrooms with ample closet storage and well-appointed bathrooms. Additional highlights include a two-car garage, surrounding green space, and mature trees. The roof is approximately 8 years old with durable 30-year shingles.
Conveniently situated near major highways, shopping, dining, and just minutes from downtown Houston and IAH Airport.Contact the listing agent for details.
Contact an agent
Home facts
- Year built:1979
- Listing ID #:76031842
- Updated:December 30, 2025 at 08:06 AM
Rooms and interior
- Bedrooms:3
- Total bathrooms:3
- Full bathrooms:2
- Half bathrooms:1
- Living area:1,623 sq. ft.
Heating and cooling
- Cooling:Central Air, Electric
- Heating:Central, Electric
Structure and exterior
- Roof:Composition
- Year built:1979
- Building area:1,623 sq. ft.
Schools
- High school:MACARTHUR HIGH SCHOOL (ALDINE)
- Middle school:HAMBRICK MIDDLE SCHOOL
- Elementary school:JOHNSON ELEMENTARY SCHOOL (ALDINE)
Utilities
- Sewer:Public Sewer
Finances and disclosures
- Price:$122,500
- Price per sq. ft.:$75.48
- Tax amount:$2,841 (2025)
New listings near 5731 Easthampton Drive #A
- New
 $99,000Active3 beds 2 baths1,312 sq. ft.
$99,000Active3 beds 2 baths1,312 sq. ft.6913 Chasewood Drive, Missouri City, TX 77489
MLS# 15735039Listed by: LOADED REALTY COMPANY - New
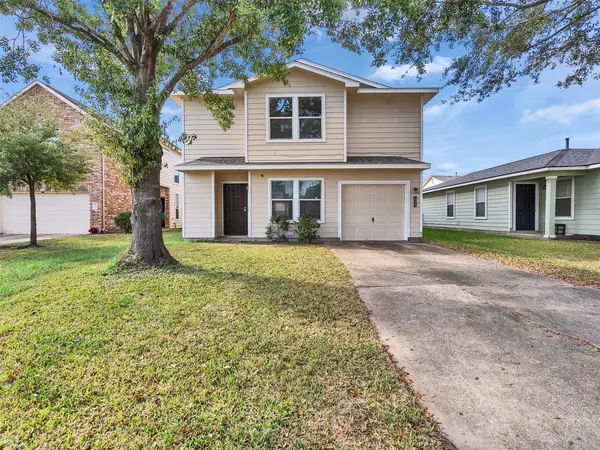 $299,900Active3 beds 3 baths2,830 sq. ft.
$299,900Active3 beds 3 baths2,830 sq. ft.14442 Junction Place Drive, Houston, TX 77045
MLS# 51804953Listed by: SEVENTWENTY REALTY AND INVESTMENTS - New
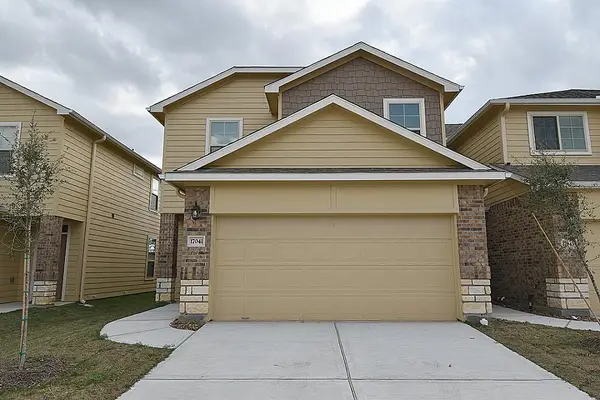 $220,000Active3 beds 3 baths1,883 sq. ft.
$220,000Active3 beds 3 baths1,883 sq. ft.17041 Wilthorne Gardens Court, Houston, TX 77084
MLS# 65516501Listed by: KELLER WILLIAMS PLATINUM - New
 $305,000Active4 beds 3 baths2,293 sq. ft.
$305,000Active4 beds 3 baths2,293 sq. ft.12303 Split Rail Lane, Houston, TX 77071
MLS# 81657945Listed by: LPT REALTY, LLC - New
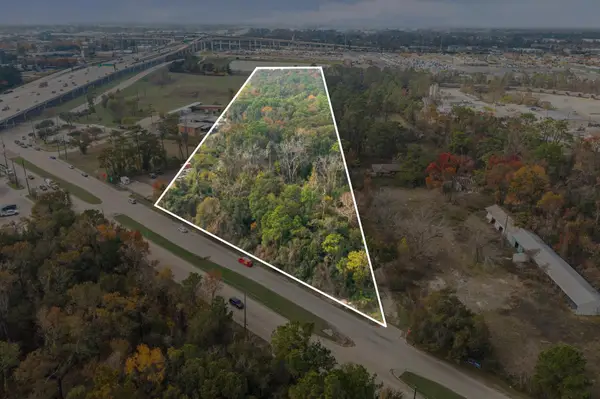 $1,926,817Active9.83 Acres
$1,926,817Active9.83 Acres15313 Old Humble Rd Road, Houston, TX 77396
MLS# 78862098Listed by: RAMSEY CHEHAYEB, BROKER - New
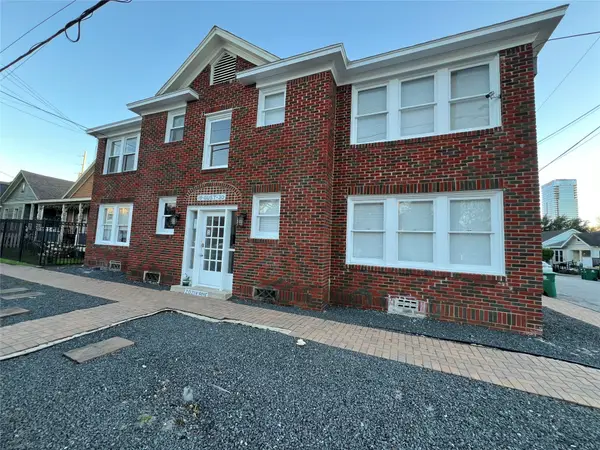 $1,500,000Active-- beds -- baths6,120 sq. ft.
$1,500,000Active-- beds -- baths6,120 sq. ft.2021 Kane Street #8, Houston, TX 77007
MLS# 52662628Listed by: CARLOS GARCIA REALTY, INC. - New
 $305,000Active3 beds 3 baths2,227 sq. ft.
$305,000Active3 beds 3 baths2,227 sq. ft.6430 Wilshire Fern, Houston, TX 77040
MLS# 5978068Listed by: KELLER WILLIAMS SIGNATURE - Open Sat, 2 to 4pmNew
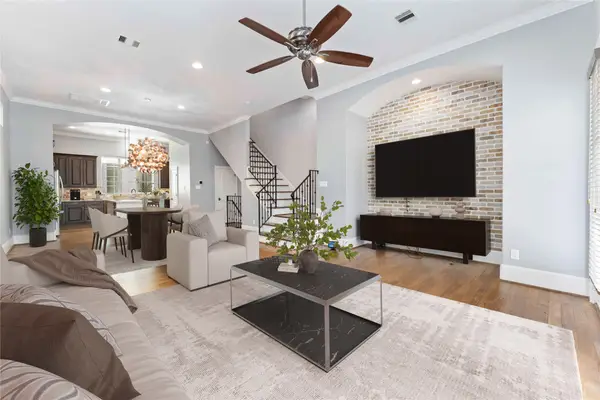 $450,000Active3 beds 4 baths2,298 sq. ft.
$450,000Active3 beds 4 baths2,298 sq. ft.1616 Rosewood Street, Houston, TX 77004
MLS# 24860774Listed by: ORCHARD BROKERAGE - Open Fri, 10am to 12pmNew
 $399,900Active4 beds 4 baths2,844 sq. ft.
$399,900Active4 beds 4 baths2,844 sq. ft.7413 Charlie Street, Houston, TX 77088
MLS# 74487839Listed by: JASON MITCHELL REAL ESTATE LLC - New
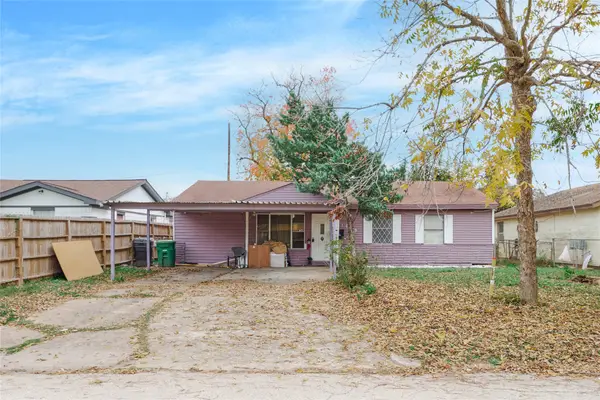 $139,900Active3 beds 2 baths1,520 sq. ft.
$139,900Active3 beds 2 baths1,520 sq. ft.1629 Demaree Lane, Houston, TX 77029
MLS# 92460034Listed by: LUXOR REALTY GROUP
