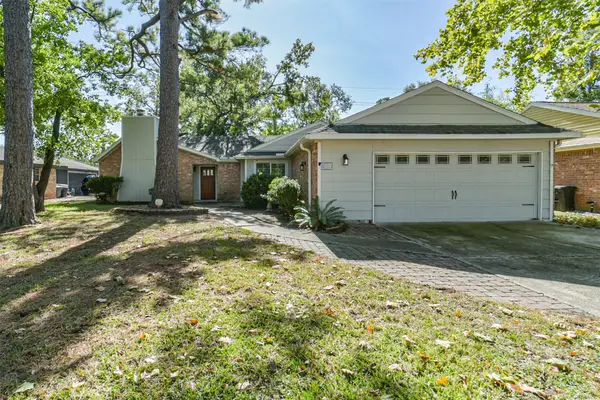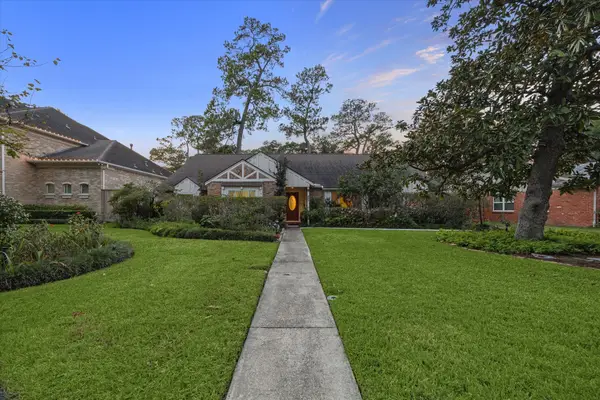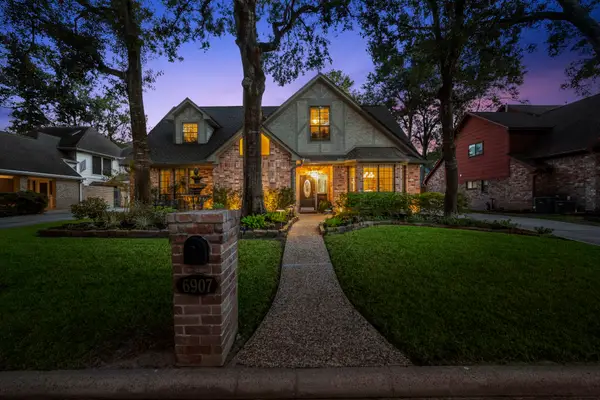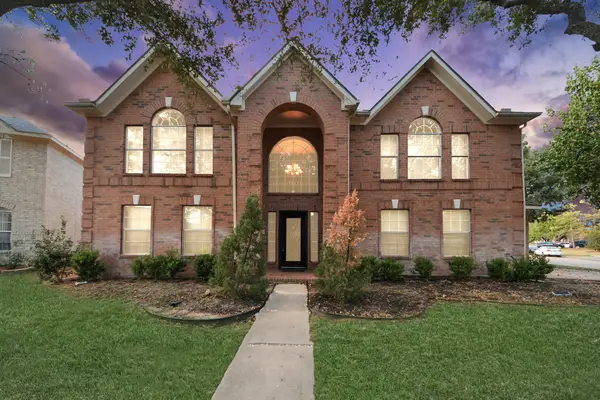5810 N Magazine Circle, Houston, TX 77084
Local realty services provided by:American Real Estate ERA Powered
Listed by: daniel justus
Office: keller williams realty austin
MLS#:57284314
Source:HARMLS
Price summary
- Price:$349,000
- Price per sq. ft.:$163.93
- Monthly HOA dues:$33.33
About this home
Don't miss this beautifully remodeled home with designer finishes! This stunning 4-sided masonry home offers four bedrooms, 2.5 bathrooms, and a versatile loft with a wet bar. With 2,129 sqft of open living space and NO CARPET, this home blends elegance and comfort. The living area is bright and airy with soaring ceilings and beautiful vinyl flooring. A designated dining area and breakfast bar connect seamlessly to the kitchen while keeping the living space distinct. The designer kitchen is flooded with natural light. It features quartz countertops, a tile backsplash, a breakfast bar, updated SS appliances, an electric cooktop, a built-in microwave, a breakfast area, and a pantry. The primary suite is a true retreat with high ceilings and a spa-like ensuite bath featuring a soaking tub, walk-in shower, double vanity, and large WIC. Upstairs, enjoy a spacious loft complete with a wet bar—ideal for entertaining. The covered patio overlooks a large backyard with endless potential.
Contact an agent
Home facts
- Year built:1989
- Listing ID #:57284314
- Updated:November 27, 2025 at 08:10 AM
Rooms and interior
- Bedrooms:4
- Total bathrooms:3
- Full bathrooms:2
- Half bathrooms:1
- Living area:2,129 sq. ft.
Heating and cooling
- Cooling:Central Air, Electric
- Heating:Central, Electric
Structure and exterior
- Roof:Composition
- Year built:1989
- Building area:2,129 sq. ft.
- Lot area:0.13 Acres
Schools
- High school:CYPRESS FALLS HIGH SCHOOL
- Middle school:TRUITT MIDDLE SCHOOL
- Elementary school:HORNE ELEMENTARY SCHOOL
Utilities
- Sewer:Public Sewer
Finances and disclosures
- Price:$349,000
- Price per sq. ft.:$163.93
- Tax amount:$5,437 (2025)
New listings near 5810 N Magazine Circle
- Open Sun, 1 to 4pmNew
 $549,750Active4 beds 4 baths3,261 sq. ft.
$549,750Active4 beds 4 baths3,261 sq. ft.5107 Mulberry Grove Drive, Houston, TX 77345
MLS# 40714624Listed by: IHOUZZ REALTY - New
 $180,000Active0.28 Acres
$180,000Active0.28 Acres6709 Ilex Street, Houston, TX 77087
MLS# 68102141Listed by: M5 REALTY COMPANY, LLC - New
 $515,000Active5 beds 4 baths3,546 sq. ft.
$515,000Active5 beds 4 baths3,546 sq. ft.4818 Pine Heather Court, Houston, TX 77059
MLS# 78382760Listed by: KELLER WILLIAMS MEMORIAL - Open Fri, 1 to 3pmNew
 $289,990Active3 beds 3 baths1,486 sq. ft.
$289,990Active3 beds 3 baths1,486 sq. ft.2810 Glengary River Way, Houston, TX 77051
MLS# 63749481Listed by: EXCLUSIVE PRIME REALTY, LLC - New
 $434,900Active3 beds 4 baths2,227 sq. ft.
$434,900Active3 beds 4 baths2,227 sq. ft.4804 Gano Street #C, Houston, TX 77009
MLS# 38776834Listed by: MISSION REAL ESTATE GROUP - Open Sat, 2 to 4pmNew
 $309,999Active3 beds 2 baths1,847 sq. ft.
$309,999Active3 beds 2 baths1,847 sq. ft.10503 Windriver Drive, Houston, TX 77070
MLS# 74985325Listed by: BLAIR REALTY GROUP - Open Sat, 12 to 2pmNew
 $799,900Active4 beds 2 baths2,558 sq. ft.
$799,900Active4 beds 2 baths2,558 sq. ft.807 Wycliffe Drive, Houston, TX 77079
MLS# 13507852Listed by: GREGTXREALTY - CENTRAL - New
 $329,000Active3 beds 2 baths2,009 sq. ft.
$329,000Active3 beds 2 baths2,009 sq. ft.13838 Sutton Glen Lane, Houston, TX 77047
MLS# 86586586Listed by: WINHILL ADVISORS - KIRBY - New
 $560,000Active4 beds 5 baths3,619 sq. ft.
$560,000Active4 beds 5 baths3,619 sq. ft.6907 Fawncliff Drive, Houston, TX 77069
MLS# 94454131Listed by: CB&A, REALTORS - New
 $402,000Active4 beds 4 baths3,352 sq. ft.
$402,000Active4 beds 4 baths3,352 sq. ft.7902 Belterraza Court, Houston, TX 77083
MLS# 45140529Listed by: KELLER WILLIAMS MEMORIAL
