5810 Verdome Lane, Houston, TX 77092
Local realty services provided by:ERA EXPERTS


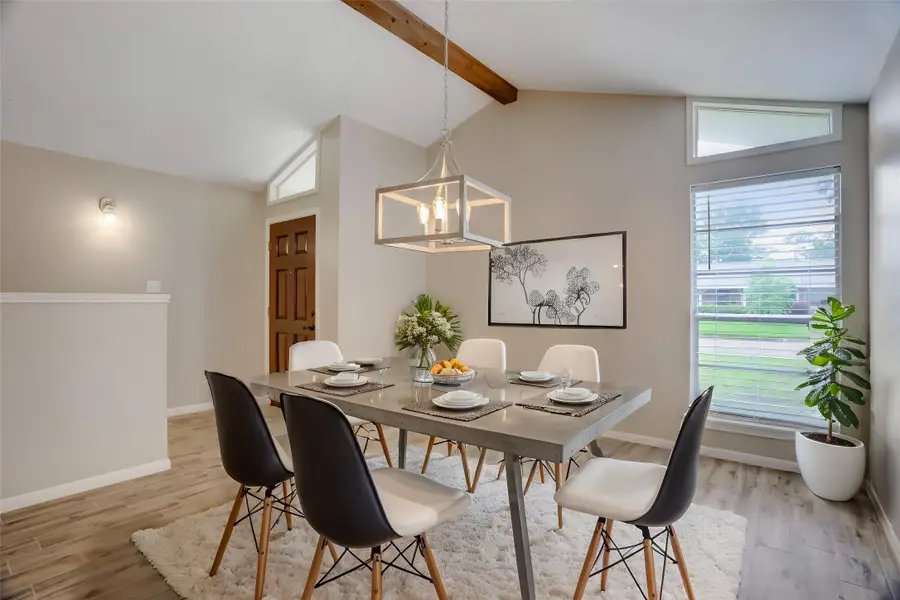
5810 Verdome Lane,Houston, TX 77092
$335,000
- 3 Beds
- 2 Baths
- 1,397 sq. ft.
- Single family
- Pending
Listed by:mark fontenot
Office:martha turner sotheby's international realty
MLS#:15908984
Source:HARMLS
Price summary
- Price:$335,000
- Price per sq. ft.:$239.8
About this home
Welcome to 5810 Verdome Ln., a charming 3-bedroom/2-bathroom ranch-style home in the highly desirable Oak Forest West! This beautifully maintained and recently updated property features an open-concept in the kitchen and living room, a formal dining area facing the front yard, abundant natural light, wood-look tile throughout, two-car garage, private driveway, and recent mechanics. The primary suite offers a private bath and walk-in closet space, while two additional bedrooms and a full bath are opposite the floor plan and perfect for family, guest rooms, or a home office. Enjoy the large, fenced backyard—ideal for entertaining or relaxing, along with a backyard storage shed. Located on a quiet street with easy access to Hwy 290, the 610 Loop, and I-10, you'll appreciate the convenient location and "center of the neighborhood" feel.
Contact an agent
Home facts
- Year built:1965
- Listing Id #:15908984
- Updated:August 20, 2025 at 05:06 PM
Rooms and interior
- Bedrooms:3
- Total bathrooms:2
- Full bathrooms:2
- Living area:1,397 sq. ft.
Heating and cooling
- Cooling:Central Air, Electric
- Heating:Central, Gas
Structure and exterior
- Roof:Composition
- Year built:1965
- Building area:1,397 sq. ft.
Schools
- High school:SCARBOROUGH HIGH SCHOOL
- Middle school:CLIFTON MIDDLE SCHOOL (HOUSTON)
- Elementary school:WAINWRIGHT ELEMENTARY SCHOOL
Utilities
- Sewer:Public Sewer
Finances and disclosures
- Price:$335,000
- Price per sq. ft.:$239.8
New listings near 5810 Verdome Lane
- New
 $833,500Active3 beds 3 baths2,238 sq. ft.
$833,500Active3 beds 3 baths2,238 sq. ft.14007 Vista Reserve Place, Houston, TX 77079
MLS# 18384118Listed by: EXP REALTY LLC - Open Sun, 12 to 2pmNew
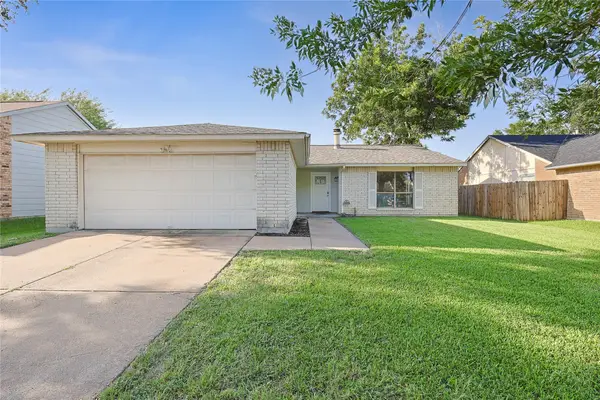 $246,900Active3 beds 2 baths1,711 sq. ft.
$246,900Active3 beds 2 baths1,711 sq. ft.17310 Nordway Drive, Houston, TX 77084
MLS# 18513414Listed by: EXP REALTY LLC - New
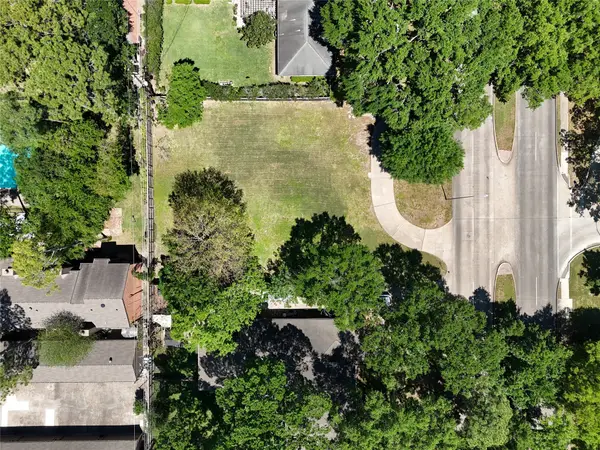 $850,000Active0.34 Acres
$850,000Active0.34 Acres730 Chimney Rock Road, Houston, TX 77056
MLS# 2018344Listed by: RE/MAX GRAND - New
 $475,000Active3 beds 4 baths2,016 sq. ft.
$475,000Active3 beds 4 baths2,016 sq. ft.13907 Charlton Way Drive, Houston, TX 77077
MLS# 50331118Listed by: BETTER HOMES AND GARDENS REAL ESTATE GARY GREENE - MEMORIAL - New
 $75,000Active2 beds 2 baths1,092 sq. ft.
$75,000Active2 beds 2 baths1,092 sq. ft.8517 Hearth Drive #31, Houston, TX 77054
MLS# 58380604Listed by: CORCORAN GENESIS - New
 $344,900Active3 beds 3 baths1,580 sq. ft.
$344,900Active3 beds 3 baths1,580 sq. ft.3939 Tulane Street, Houston, TX 77018
MLS# 6366309Listed by: NAN & COMPANY PROPERTIES - New
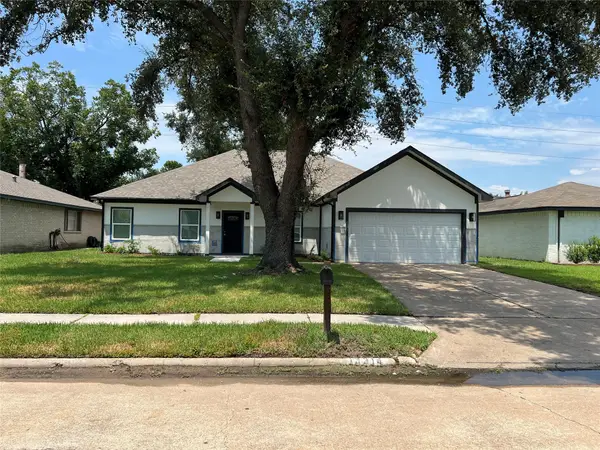 $314,900Active3 beds 3 baths1,760 sq. ft.
$314,900Active3 beds 3 baths1,760 sq. ft.13314 Oak Ledge Drive, Houston, TX 77065
MLS# 89418023Listed by: RE/MAX RESULTS - New
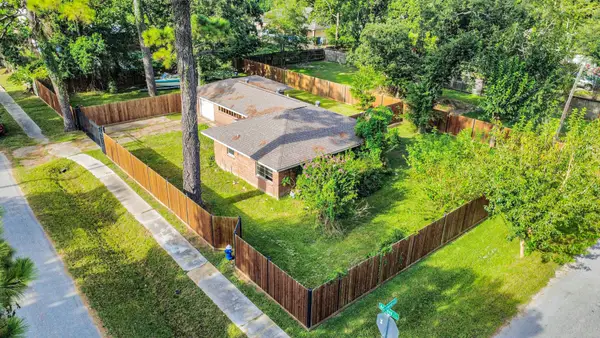 $480,000Active2 beds 1 baths1,112 sq. ft.
$480,000Active2 beds 1 baths1,112 sq. ft.5914 Breland Street, Houston, TX 77016
MLS# 9817935Listed by: NAN & COMPANY PROPERTIES - New
 $1,500,000Active3 beds 4 baths2,865 sq. ft.
$1,500,000Active3 beds 4 baths2,865 sq. ft.811 Byrne Street, Houston, TX 77009
MLS# 10305405Listed by: REALTY OF AMERICA, LLC - Open Sat, 10am to 1pmNew
 $675,000Active4 beds 3 baths2,986 sq. ft.
$675,000Active4 beds 3 baths2,986 sq. ft.322 Big Hollow Lane, Houston, TX 77042
MLS# 13060362Listed by: COLDWELL BANKER REALTY - MEMORIAL OFFICE

