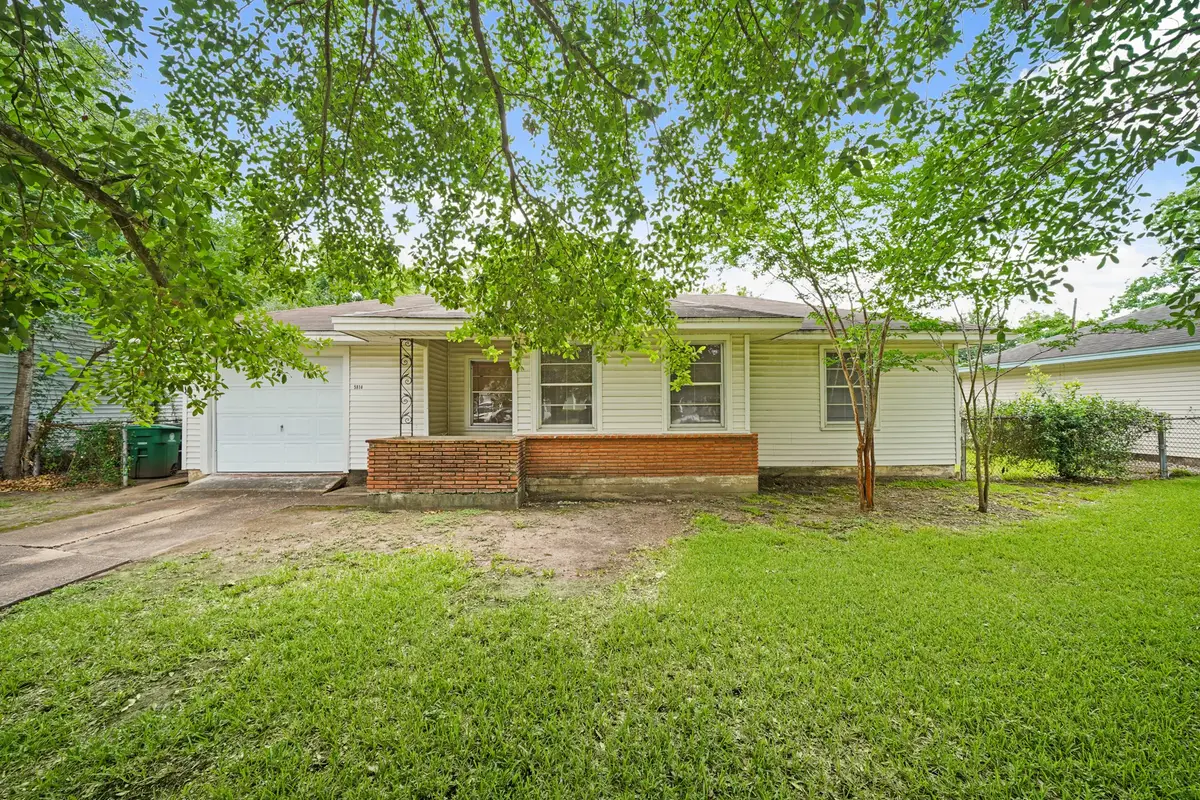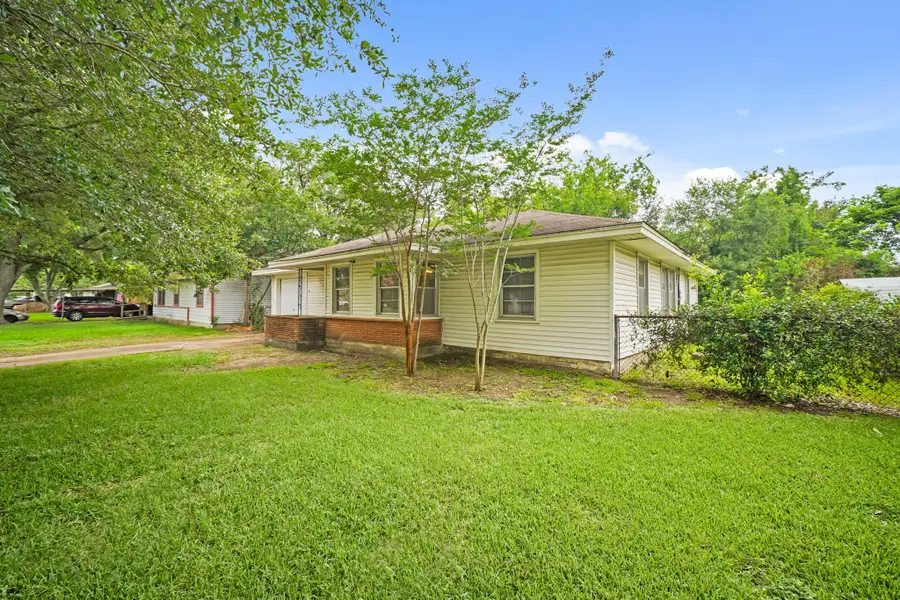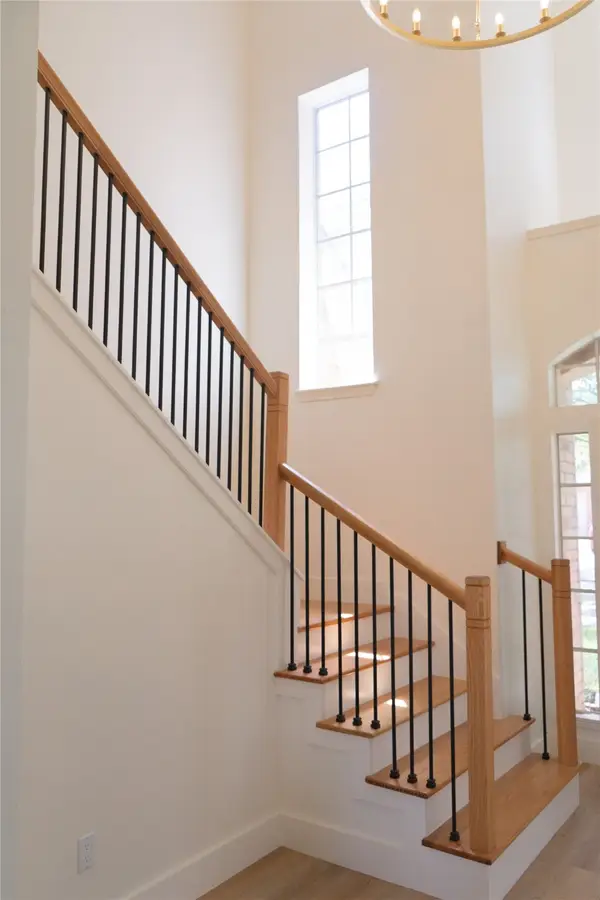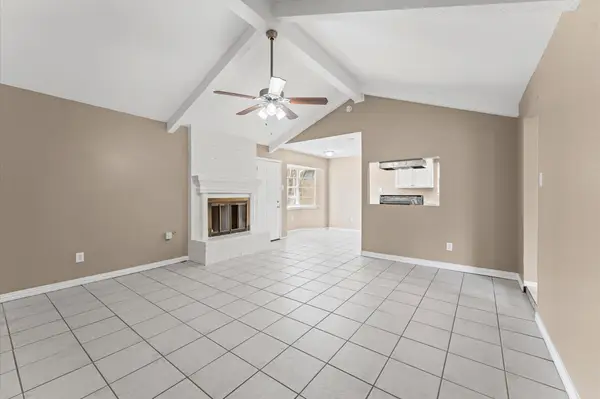5814 Darnell Street, Houston, TX 77074
Local realty services provided by:ERA EXPERTS



5814 Darnell Street,Houston, TX 77074
$199,000
- 3 Beds
- 1 Baths
- 972 sq. ft.
- Single family
- Active
Listed by:jackie zehl
Office:coldwell banker realty - bellaire-metropolitan
MLS#:87549031
Source:HARMLS
Price summary
- Price:$199,000
- Price per sq. ft.:$204.73
About this home
Charming 3 Bedroom Home located in the Desirable Close-in Neighborhood of Braeburn Terrace/Robindell situated within Close Proximity of the Texas Medical Center, Galleria, Greenway Plaza, Downtown, & Houston Christian University. Positioned on a Large Lot (7000/HCAD - Approximately 100 x 70), enjoy Mature Trees & an 8' Backyard Privacy Wood Fence. Add your Decorating Touches to this Quaint Home which offers Oak Hardwood Floors & Knotty Pine Paneled Walls. Kitchen features Light Taupe Hued Formica Countertops, Natural Wood Cabinetry, Two Tiered Pantry, 4 Burner GasRange, Kenmore Dishwasher, SS Sink w/ Polished Chrome Faucet, & Mosaic Tile Backsplash (Above the Range). Primary Bedroom w/2 Closets, of which One Closet is a Walk-in. Full Bath offers Furniture Style Vanity, Tub/Shower, & Light Grey Tile Floors. ZONED TO HEROD ELEMENTARY - VANGUARD MAGNET SCHOOL. Per Seller, NO KNOWLEDGE OF FLOODING. Investment Opportunity in a Sought After, Close-in Neighborhood.Make your Appointment Today!
Contact an agent
Home facts
- Year built:1950
- Listing Id #:87549031
- Updated:August 18, 2025 at 11:38 AM
Rooms and interior
- Bedrooms:3
- Total bathrooms:1
- Full bathrooms:1
- Living area:972 sq. ft.
Heating and cooling
- Cooling:Central Air, Electric
- Heating:Central, Gas
Structure and exterior
- Roof:Composition
- Year built:1950
- Building area:972 sq. ft.
- Lot area:0.16 Acres
Schools
- High school:SHARPSTOWN HIGH SCHOOL
- Middle school:FONDREN MIDDLE SCHOOL
- Elementary school:HEROD ELEMENTARY SCHOOL
Utilities
- Sewer:Public Sewer
Finances and disclosures
- Price:$199,000
- Price per sq. ft.:$204.73
- Tax amount:$3,677 (2024)
New listings near 5814 Darnell Street
- New
 $189,900Active3 beds 2 baths1,485 sq. ft.
$189,900Active3 beds 2 baths1,485 sq. ft.12127 Palmton Street, Houston, TX 77034
MLS# 12210957Listed by: KAREN DAVIS PROPERTIES - New
 $134,900Active2 beds 2 baths1,329 sq. ft.
$134,900Active2 beds 2 baths1,329 sq. ft.2574 Marilee Lane #1, Houston, TX 77057
MLS# 12646031Listed by: RODNEY JACKSON REALTY GROUP, LLC - New
 $349,900Active3 beds 3 baths1,550 sq. ft.
$349,900Active3 beds 3 baths1,550 sq. ft.412 Neyland Street #G, Houston, TX 77022
MLS# 15760933Listed by: CITIQUEST PROPERTIES - New
 $156,000Active2 beds 2 baths891 sq. ft.
$156,000Active2 beds 2 baths891 sq. ft.12307 Kings Chase Drive, Houston, TX 77044
MLS# 36413942Listed by: KELLER WILLIAMS HOUSTON CENTRAL - Open Sat, 11am to 4pmNew
 $750,000Active4 beds 4 baths3,287 sq. ft.
$750,000Active4 beds 4 baths3,287 sq. ft.911 Chisel Point Drive, Houston, TX 77094
MLS# 36988040Listed by: KELLER WILLIAMS PREMIER REALTY - New
 $390,000Active4 beds 3 baths2,536 sq. ft.
$390,000Active4 beds 3 baths2,536 sq. ft.2415 Jasmine Ridge Court, Houston, TX 77062
MLS# 60614824Listed by: MY CASTLE REALTY - New
 $875,000Active3 beds 4 baths3,134 sq. ft.
$875,000Active3 beds 4 baths3,134 sq. ft.2322 Dorrington Street, Houston, TX 77030
MLS# 64773774Listed by: COMPASS RE TEXAS, LLC - HOUSTON - New
 $966,000Active4 beds 5 baths3,994 sq. ft.
$966,000Active4 beds 5 baths3,994 sq. ft.6126 Cottage Grove Lake Drive, Houston, TX 77007
MLS# 74184112Listed by: INTOWN HOMES - New
 $229,900Active3 beds 2 baths1,618 sq. ft.
$229,900Active3 beds 2 baths1,618 sq. ft.234 County Fair Drive, Houston, TX 77060
MLS# 79731655Listed by: PLATINUM 1 PROPERTIES, LLC - New
 $174,900Active3 beds 1 baths1,189 sq. ft.
$174,900Active3 beds 1 baths1,189 sq. ft.8172 Milredge Street, Houston, TX 77017
MLS# 33178315Listed by: KELLER WILLIAMS HOUSTON CENTRAL
