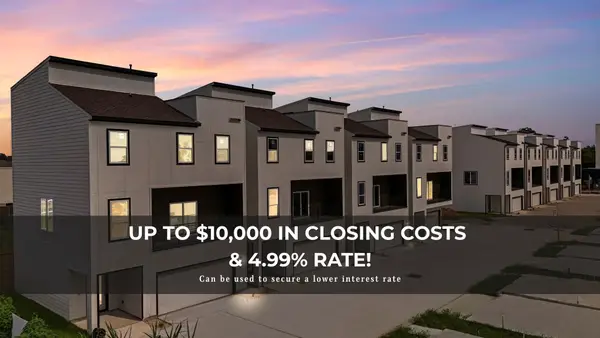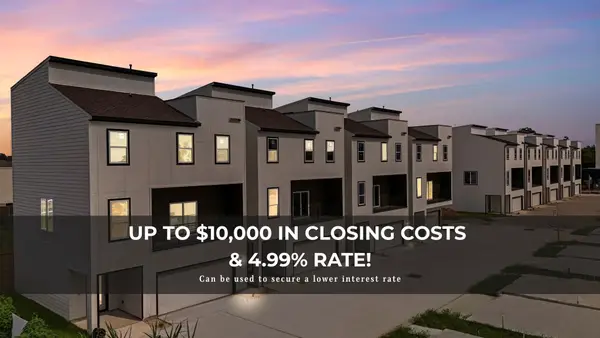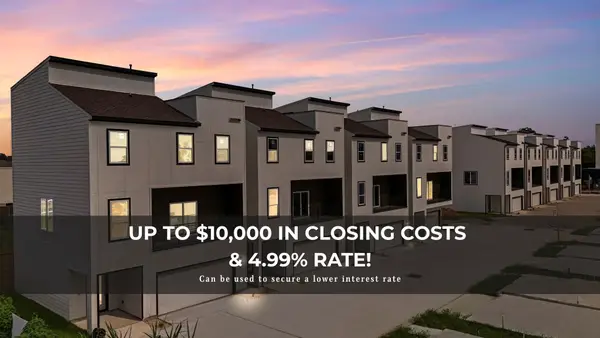5815 Dryad Drive, Houston, TX 77035
Local realty services provided by:American Real Estate ERA Powered
5815 Dryad Drive,Houston, TX 77035
$299,900
- 3 Beds
- 2 Baths
- 1,488 sq. ft.
- Single family
- Pending
Listed by:angie farish
Office:exp realty llc.
MLS#:20732549
Source:HARMLS
Price summary
- Price:$299,900
- Price per sq. ft.:$201.55
- Monthly HOA dues:$31.25
About this home
Step into this beautifully updated one-story home in the heart of Westbury! With 3 bedrooms, 2 bathrooms, and an easy, open layout, this home feels instantly welcoming. Gorgeous handscraped hardwood floors flow throughout, and the spacious living room opens to a huge backyard with plenty of room for a pool. The kitchen is a true standout. Granite counters, shaker cabinets, stainless steel appliances, and a butler’s pantry with wine rack and beverage fridge make it perfect for everyday living and entertaining. The primary suite offers a custom walk-in closet and a spa-like bath with double sinks and a large walk-in shower. Two additional bedrooms and a hall bath complete the home’s thoughtful layout. This home sits just west of the 610 Loop and a short drive from US-90/Westpark and Highway 59. That means easy commutes across town, whether you're heading downtown, the Medical Center, or the Galleria. No flooding history. Don’t miss your chance to tour this one. It’s a must-see!
Contact an agent
Home facts
- Year built:1961
- Listing ID #:20732549
- Updated:September 29, 2025 at 06:08 PM
Rooms and interior
- Bedrooms:3
- Total bathrooms:2
- Full bathrooms:2
- Living area:1,488 sq. ft.
Heating and cooling
- Cooling:Central Air, Electric
- Heating:Central, Gas
Structure and exterior
- Roof:Composition
- Year built:1961
- Building area:1,488 sq. ft.
- Lot area:0.19 Acres
Schools
- High school:WESTBURY HIGH SCHOOL
- Middle school:FONDREN MIDDLE SCHOOL
- Elementary school:ANDERSON ELEMENTARY SCHOOL (HOUSTON)
Utilities
- Sewer:Public Sewer
Finances and disclosures
- Price:$299,900
- Price per sq. ft.:$201.55
- Tax amount:$6,422 (2023)
New listings near 5815 Dryad Drive
- New
 $550,000Active3 beds 4 baths
$550,000Active3 beds 4 baths4709 Thornton Views Rd, Houston, TX 77018
MLS# 10999236Listed by: THE AGENCY TEAM - New
 $406,140Active3 beds 3 baths1,727 sq. ft.
$406,140Active3 beds 3 baths1,727 sq. ft.10006 Rustic Charm Street, Houston, TX 77080
MLS# 15417380Listed by: MERITAGE HOMES REALTY - New
 $550,000Active3 beds 4 baths
$550,000Active3 beds 4 baths4706 Thornton Views Rd, Houston, TX 77018
MLS# 16085897Listed by: THE AGENCY TEAM - New
 $550,000Active3 beds 4 baths
$550,000Active3 beds 4 baths4704 Thornton Views Rd, Houston, TX 77018
MLS# 20169643Listed by: THE AGENCY TEAM - New
 $550,000Active3 beds 4 baths
$550,000Active3 beds 4 baths4713 Thornton Views Rd, Houston, TX 77018
MLS# 23409871Listed by: THE AGENCY TEAM - New
 $550,000Active3 beds 4 baths
$550,000Active3 beds 4 baths4716 Thornton Views Rd, Houston, TX 77018
MLS# 26944725Listed by: THE AGENCY TEAM - New
 $550,000Active3 beds 4 baths
$550,000Active3 beds 4 baths4719 Thornton Views Rd, Houston, TX 77018
MLS# 28526227Listed by: THE AGENCY TEAM - New
 $550,000Active3 beds 4 baths
$550,000Active3 beds 4 baths4703 Thornton Views Rd, Houston, TX 77018
MLS# 28602088Listed by: THE AGENCY TEAM - New
 $550,000Active3 beds 4 baths
$550,000Active3 beds 4 baths4715 Thornton Views Rd, Houston, TX 77018
MLS# 30587236Listed by: THE AGENCY TEAM - New
 $550,000Active3 beds 4 baths
$550,000Active3 beds 4 baths4705 Thornton Views Rd, Houston, TX 77018
MLS# 30863446Listed by: THE AGENCY TEAM
