Local realty services provided by:American Real Estate ERA Powered
Listed by: andrea peeler
Office: keller williams memorial
MLS#:31307003
Source:HARMLS
Price summary
- Price:$400,000
- Price per sq. ft.:$195.98
About this home
Welcome to your new home in Cottage Grove! Fall in love with high ceilings, modern design, and elegant finishes that create a warm, yet sophisticated living experience. A unique floor plan offers two bedrooms and a full bath on the 1st floor, ideal for a gym, a study, or guests. The 2nd floor reveals an open-concept, island kitchen, dining area, and a light-filled living room with surround sound, where you can relax by the fireplace or entertain guests. The primary suite spans the 3rd floor, exuding luxury with a jetted tub, a shower, and a walk-in closet. Updates include a replaced A/C (2019/2017), carpet and water heater (2021). Enjoy private off-street parking and a secure gated entry with remote access. Zoned to highly rated Memorial Elementary and Hogg Middle School, this home combines style and convenience with a prime location near local favorites, shopping, and quick access to major freeways. Proximity to The Heights and Downtown puts the best of Houston within easy reach.
Contact an agent
Home facts
- Year built:2006
- Listing ID #:31307003
- Updated:January 31, 2026 at 12:43 PM
Rooms and interior
- Bedrooms:3
- Total bathrooms:3
- Full bathrooms:2
- Half bathrooms:1
- Living area:2,041 sq. ft.
Heating and cooling
- Cooling:Central Air, Electric
- Heating:Central, Electric
Structure and exterior
- Roof:Composition
- Year built:2006
- Building area:2,041 sq. ft.
- Lot area:0.04 Acres
Schools
- High school:WALTRIP HIGH SCHOOL
- Middle school:HOGG MIDDLE SCHOOL (HOUSTON)
- Elementary school:MEMORIAL ELEMENTARY SCHOOL (HOUSTON)
Utilities
- Sewer:Public Sewer
Finances and disclosures
- Price:$400,000
- Price per sq. ft.:$195.98
- Tax amount:$8,092 (2025)
New listings near 5817 Darling Street #D
- New
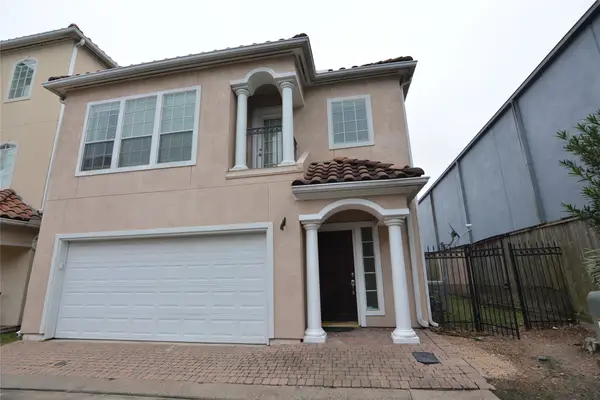 $256,800Active2 beds 3 baths1,480 sq. ft.
$256,800Active2 beds 3 baths1,480 sq. ft.6119 Windwater Pointe, Houston, TX 77036
MLS# 17074282Listed by: WORLD WIDE REALTY,LLC - New
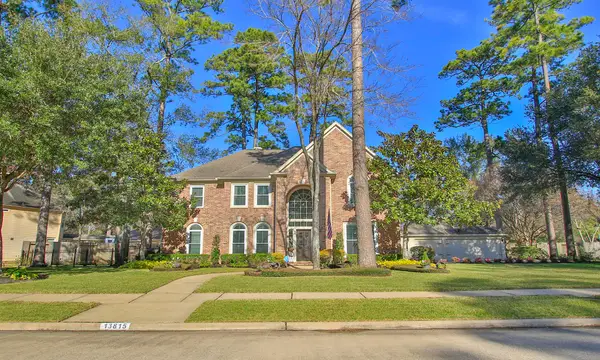 $624,900Active4 beds 4 baths3,336 sq. ft.
$624,900Active4 beds 4 baths3,336 sq. ft.13815 Lakewood Crossing Boulevard, Houston, TX 77070
MLS# 17883911Listed by: CB&A, REALTORS - New
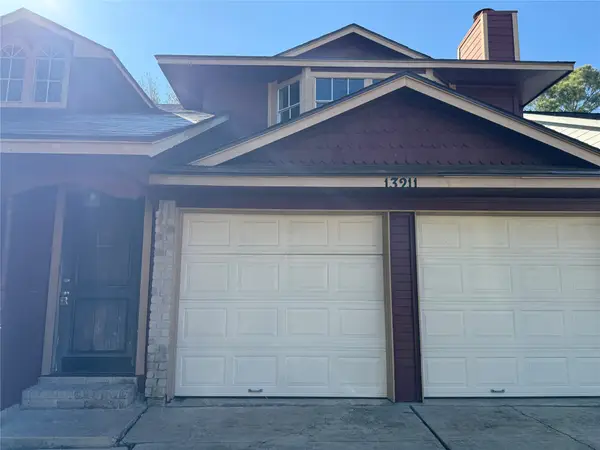 $249,000Active3 beds 3 baths2,269 sq. ft.
$249,000Active3 beds 3 baths2,269 sq. ft.13211 Creekview Park Drive, Houston, TX 77082
MLS# 30205166Listed by: INTEX REALTY - New
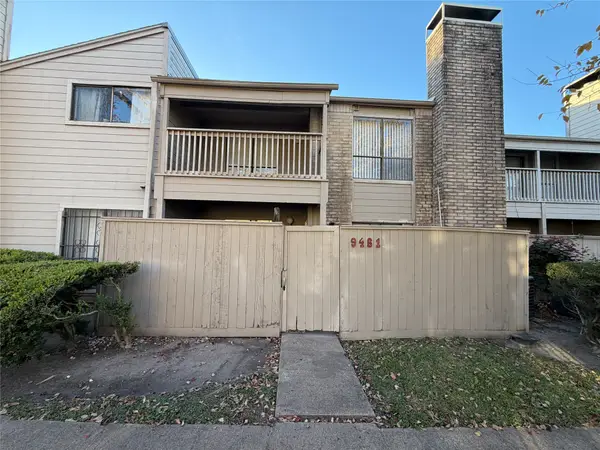 $138,000Active3 beds 3 baths1,402 sq. ft.
$138,000Active3 beds 3 baths1,402 sq. ft.9461 Pagewood Lane, Houston, TX 77063
MLS# 534088Listed by: INTEX REALTY - New
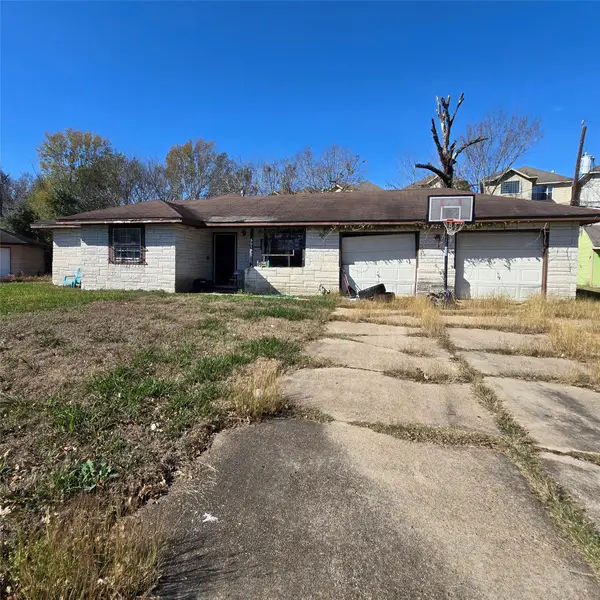 $145,000Active3 beds 2 baths1,279 sq. ft.
$145,000Active3 beds 2 baths1,279 sq. ft.5518 Nassau Road, Houston, TX 77021
MLS# 65166879Listed by: THE AGAVE REALTY GROUP - New
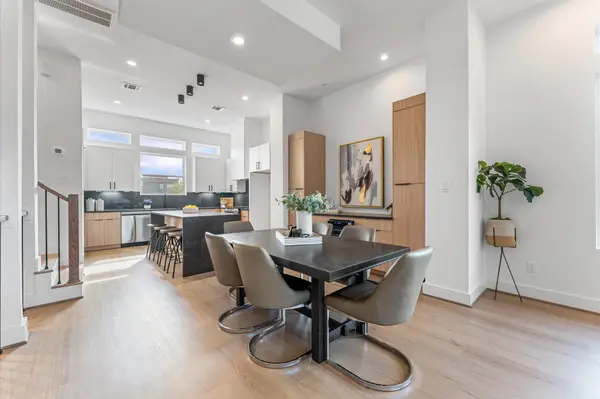 $464,900Active3 beds 4 baths1,990 sq. ft.
$464,900Active3 beds 4 baths1,990 sq. ft.3209 Baer Street #A, Houston, TX 77020
MLS# 93129278Listed by: HAUS HOUSTON - New
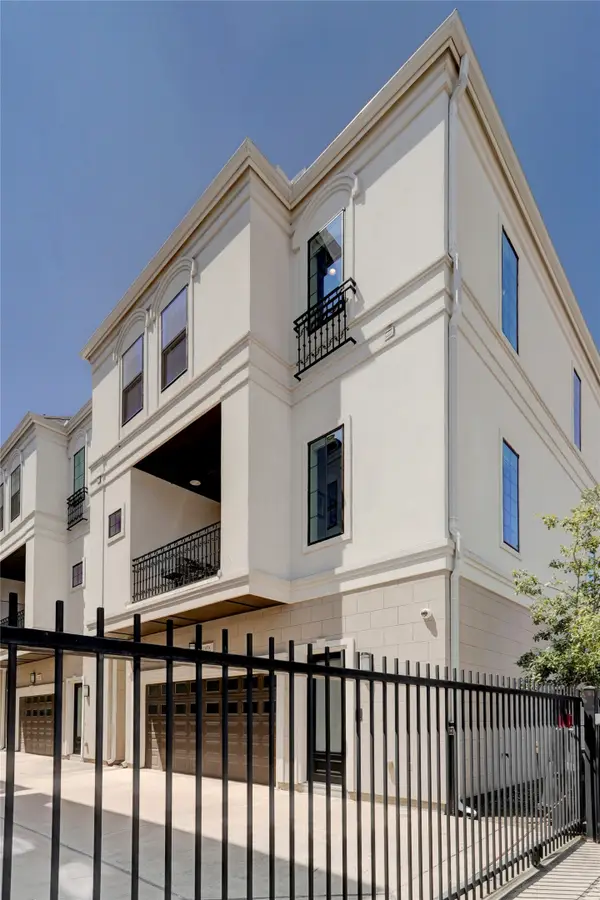 $715,000Active3 beds 4 baths2,527 sq. ft.
$715,000Active3 beds 4 baths2,527 sq. ft.2307 Richton Street N #A, Houston, TX 77098
MLS# 46539408Listed by: HOMESMART - New
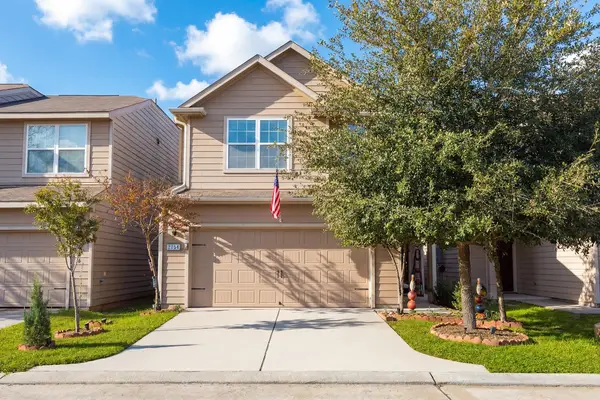 $260,000Active4 beds 3 baths2,000 sq. ft.
$260,000Active4 beds 3 baths2,000 sq. ft.2054 Sweet Lilac Drive, Houston, TX 77090
MLS# 57705260Listed by: TEXAS SAGE PROPERTIES - New
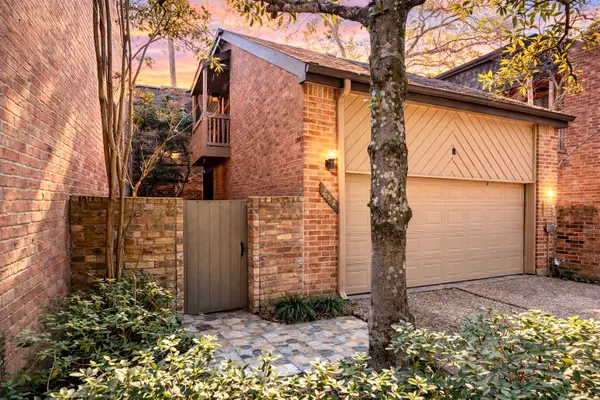 $450,000Active2 beds 3 baths1,838 sq. ft.
$450,000Active2 beds 3 baths1,838 sq. ft.252 Sugarberry Circle, Houston, TX 77024
MLS# 74393890Listed by: RE/MAX FINE PROPERTIES - New
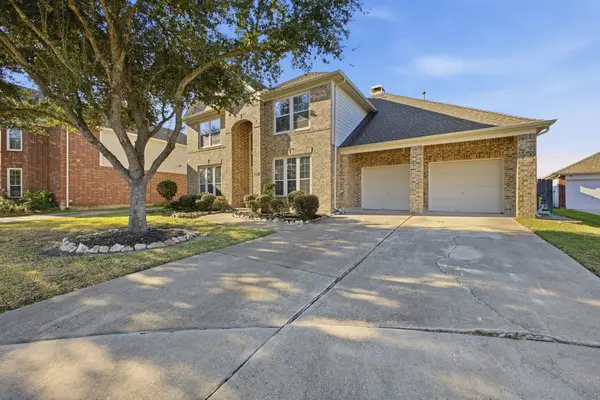 $465,500Active4 beds 3 baths3,242 sq. ft.
$465,500Active4 beds 3 baths3,242 sq. ft.9831 Buckhaven Drive, Houston, TX 77089
MLS# 22826389Listed by: APEX REALTY TEAM

