5819 Cheena Drive, Houston, TX 77096
Local realty services provided by:American Real Estate ERA Powered
5819 Cheena Drive,Houston, TX 77096
$519,900
- 4 Beds
- 2 Baths
- 2,169 sq. ft.
- Single family
- Pending
Listed by:jihye deveau
Office:compass re texas, llc. - the heights
MLS#:8206526
Source:HARMLS
Price summary
- Price:$519,900
- Price per sq. ft.:$239.7
- Monthly HOA dues:$45.83
About this home
Nestled in the heart of Maplewood South, this FULLY RENOVATED (2018) home blends modern design with the warmth of a well-established neighborhood—just minutes from the TX Medical Center, Galleria & Downtown. Never flooded & in the 500-year floodplain, it offers peace of mind and convenience. Features 4 bedrooms + office, 2 baths, and an open-concept layout w/refinished hardwoods (no carpet), high ceilings, recessed lighting, and double-pane windows. The chef’s kitchen shines with a large island, quartz counters, gas cooktop, custom cabinets, & timeless backsplash. Bathrooms feature new vanities, frameless glass showers, designer tile, and updated fixtures. Add'l updates include underground plumbing, electrical, brand new AC system & neutral finishes throughout. Enjoy nearby parks, top schools, shopping, and the neighborhood pool (walking distance) & recreation area- two lane lap pools, a diving area, and a water park, and swim team. A rare opportunity to own a move-in-ready home!
Contact an agent
Home facts
- Year built:1961
- Listing ID #:8206526
- Updated:November 03, 2025 at 08:07 PM
Rooms and interior
- Bedrooms:4
- Total bathrooms:2
- Full bathrooms:2
- Living area:2,169 sq. ft.
Heating and cooling
- Cooling:Central Air, Electric
- Heating:Central, Gas
Structure and exterior
- Roof:Composition
- Year built:1961
- Building area:2,169 sq. ft.
- Lot area:0.2 Acres
Schools
- High school:WESTBURY HIGH SCHOOL
- Middle school:MEYERLAND MIDDLE SCHOOL
- Elementary school:PARKER ELEMENTARY SCHOOL (HOUSTON)
Utilities
- Sewer:Public Sewer
Finances and disclosures
- Price:$519,900
- Price per sq. ft.:$239.7
- Tax amount:$8,753 (2025)
New listings near 5819 Cheena Drive
- New
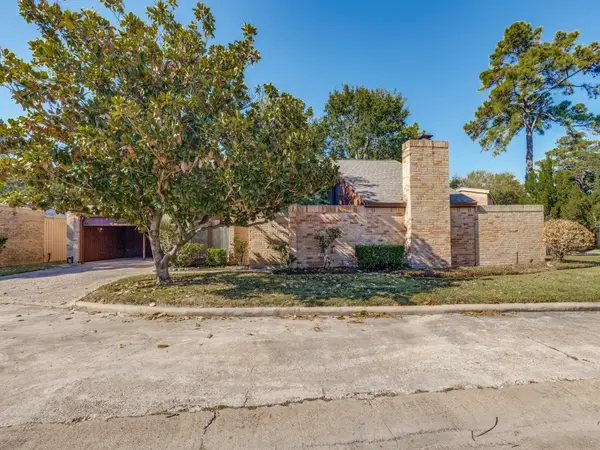 $299,900Active3 beds 3 baths2,622 sq. ft.
$299,900Active3 beds 3 baths2,622 sq. ft.105 Old Bridge Lake, Houston, TX 77069
MLS# 10718933Listed by: NEWFOUND REAL ESTATE - New
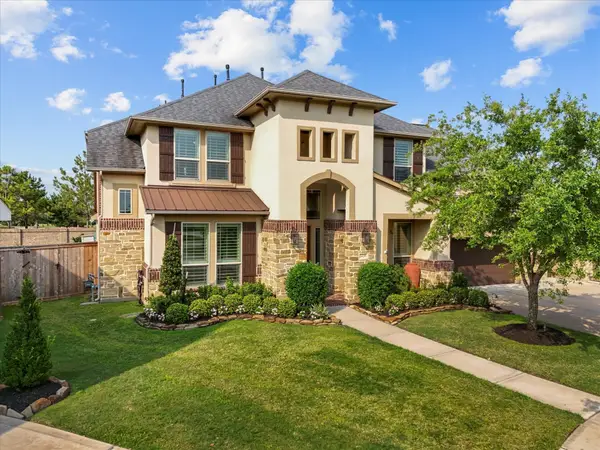 $1,025,000Active5 beds 5 baths4,773 sq. ft.
$1,025,000Active5 beds 5 baths4,773 sq. ft.3435 Limestone Sky Court, Houston, TX 77059
MLS# 26587291Listed by: ST&A REALTORS - New
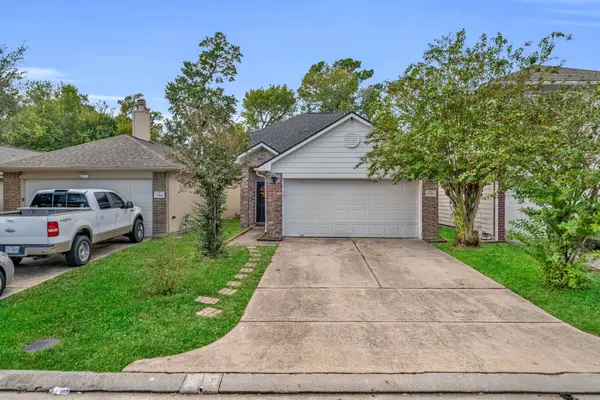 $198,000Active3 beds 3 baths1,706 sq. ft.
$198,000Active3 beds 3 baths1,706 sq. ft.15451 Bammel Fields Court, Houston, TX 77014
MLS# 36699328Listed by: DREAM HOME REALTY GROUP - New
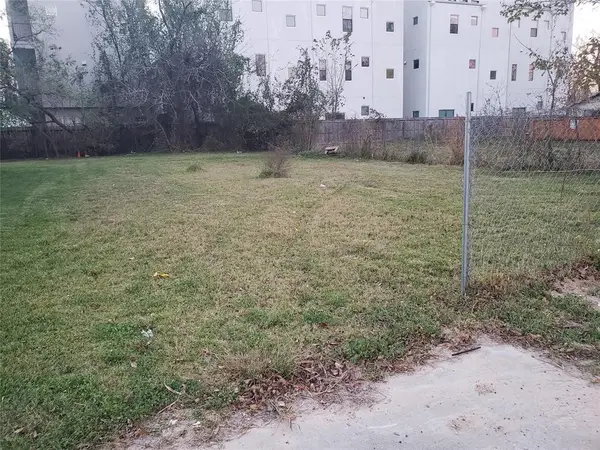 $380,000Active0.11 Acres
$380,000Active0.11 Acres1309 Wichman Street, Houston, TX 77007
MLS# 47061458Listed by: ASTUTE REALTY - New
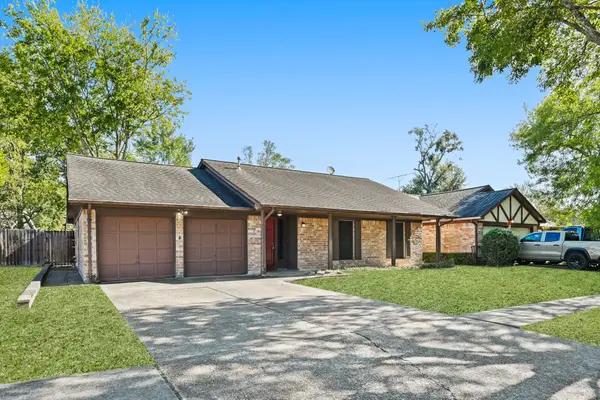 $194,900Active3 beds 2 baths1,272 sq. ft.
$194,900Active3 beds 2 baths1,272 sq. ft.16334 Hollow Wood Drive, Houston, TX 77090
MLS# 5168053Listed by: CITY SPOT REALTY - New
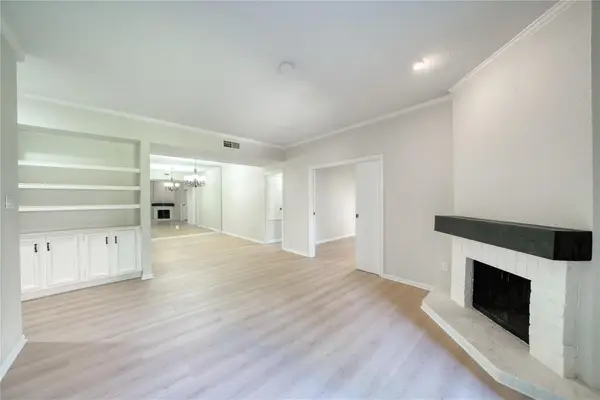 $219,000Active2 beds 2 baths1,286 sq. ft.
$219,000Active2 beds 2 baths1,286 sq. ft.11711 Memorial Drive #573, Houston, TX 77024
MLS# 55779472Listed by: WORLD WIDE REALTY,LLC - New
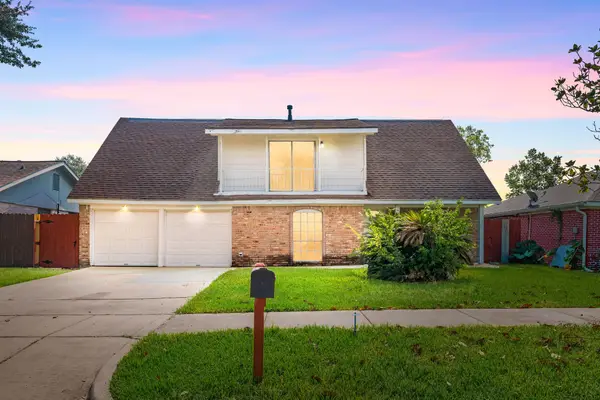 $267,000Active4 beds 2 baths2,097 sq. ft.
$267,000Active4 beds 2 baths2,097 sq. ft.7511 Universal Drive, Houston, TX 77072
MLS# 7590744Listed by: EXP REALTY LLC - New
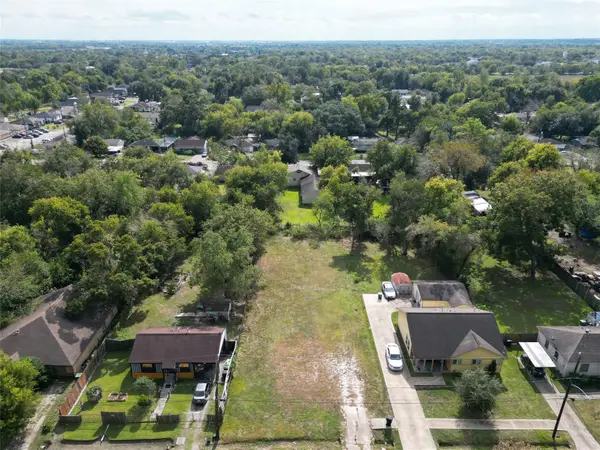 $169,000Active0 Acres
$169,000Active0 Acres5322 & 5320 Carmen Street, Houston, TX 77033
MLS# 7665935Listed by: COLDWELL BANKER REALTY - BELLAIRE-METROPOLITAN - New
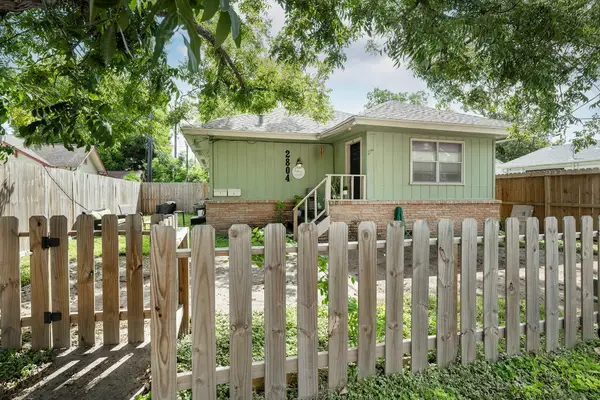 $539,000Active2 beds 1 baths
$539,000Active2 beds 1 baths2804 Arlington Street, Houston, TX 77008
MLS# 76848339Listed by: GREENWOOD KING PROPERTIES - HEIGHTS OFFICE - New
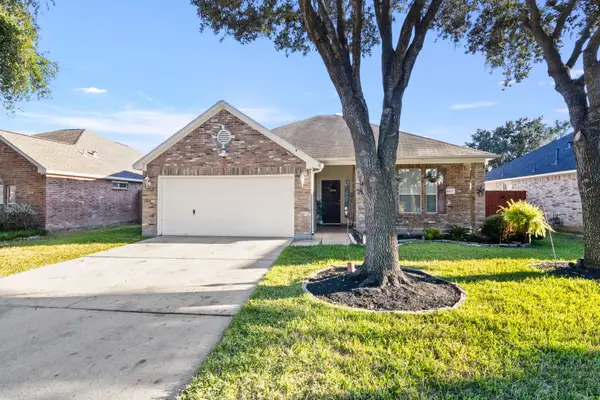 $290,000Active4 beds 4 baths1,739 sq. ft.
$290,000Active4 beds 4 baths1,739 sq. ft.18823 Appletree Ridge Road, Houston, TX 77084
MLS# 82388901Listed by: LOGOS INVESTMENT PROPERTIES & REAL ESTATE
