5819 Eldridge Glen Drive, Houston, TX 77041
Local realty services provided by:ERA Experts
5819 Eldridge Glen Drive,Houston, TX 77041
$389,100
- 4 Beds
- 3 Baths
- 2,756 sq. ft.
- Single family
- Active
Listed by:chantal allison
Office:home alliance group
MLS#:47159169
Source:HARMLS
Price summary
- Price:$389,100
- Price per sq. ft.:$141.18
About this home
Big Bedrooms, Huge Backyard, Big Smiles—Welcome to 5819 Eldridge Glen Dr! Step inside and fall in love. This 4-bedroom, 2.5-bath charmer doesn’t just check boxes—it throws a welcome party. With over 2,700 sq. ft., there’s room for everyone (yes, even your in-laws or that oversized sectional). The living room is bright and inviting, anchored by a cozy fireplace. The kitchen is the MVP—space for family meals, brunch experiments, or takeout nights. The primary suite is so LARGE it feels like a private retreat, with room for a king bed, sitting area, and more. Step outside to a HUGE backyard—perfect for BBQs, birthdays, soccer games, or that pool you’ve been dreaming about. Eldridge Park offers trails, parks, and courts with a welcoming community vibe. Zoned to great schools with shuttles nearby and easy access to Beltway 8, I-10, and US-290. This home doesn’t just offer space—it offers a lifestyle. Happy, relaxed, and waiting for your memories. Schedule your tour today!
Contact an agent
Home facts
- Year built:1994
- Listing ID #:47159169
- Updated:September 06, 2025 at 06:04 PM
Rooms and interior
- Bedrooms:4
- Total bathrooms:3
- Full bathrooms:2
- Half bathrooms:1
- Living area:2,756 sq. ft.
Heating and cooling
- Cooling:Central Air, Electric
- Heating:Central, Gas
Structure and exterior
- Roof:Slate
- Year built:1994
- Building area:2,756 sq. ft.
- Lot area:0.41 Acres
Schools
- High school:CYPRESS RIDGE HIGH SCHOOL
- Middle school:TRUITT MIDDLE SCHOOL
- Elementary school:KIRK ELEMENTARY SCHOOL
Utilities
- Sewer:Public Sewer
Finances and disclosures
- Price:$389,100
- Price per sq. ft.:$141.18
- Tax amount:$7,518 (2024)
New listings near 5819 Eldridge Glen Drive
- New
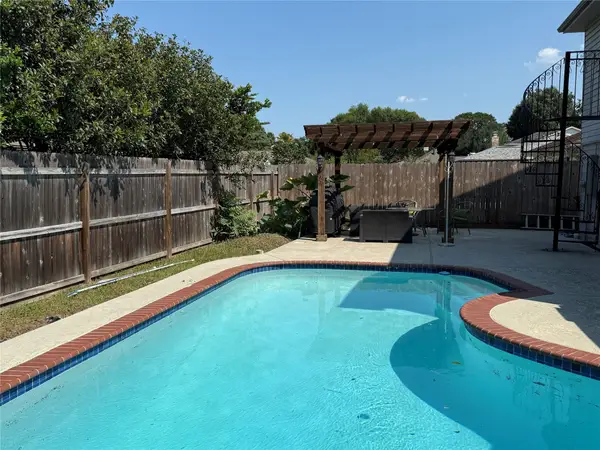 $389,000Active3 beds 2 baths2,548 sq. ft.
$389,000Active3 beds 2 baths2,548 sq. ft.15307 Seahorse Drive, Houston, TX 77062
MLS# 20760087Listed by: KJ PLATINUM PROPERTIES LLC - New
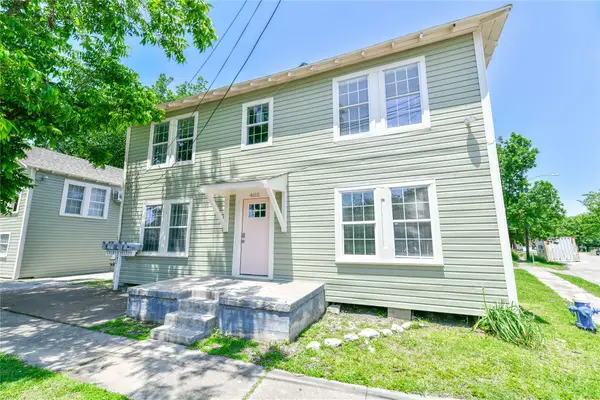 $639,000Active8 beds 8 baths5,316 sq. ft.
$639,000Active8 beds 8 baths5,316 sq. ft.4611 Schroeder Street, Houston, TX 77011
MLS# 40560212Listed by: CASA ANTIGUA REALTY LLC - New
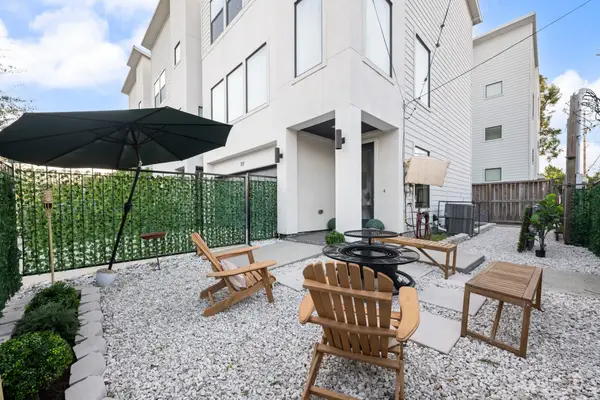 $449,900Active3 beds 4 baths2,091 sq. ft.
$449,900Active3 beds 4 baths2,091 sq. ft.717 Morris Street, Houston, TX 77009
MLS# 53915879Listed by: HOMEHOUZZ REAL ESTATE - New
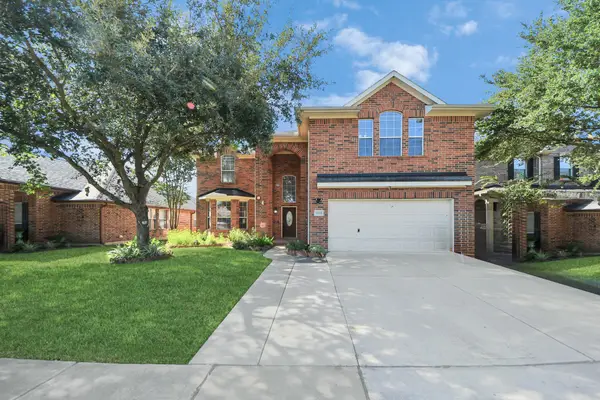 $420,000Active4 beds 3 baths3,163 sq. ft.
$420,000Active4 beds 3 baths3,163 sq. ft.8315 Whisper Point Drive, Houston, TX 77040
MLS# 59878944Listed by: THE VINCERE GROUP LLC - Open Sun, 1 to 3pmNew
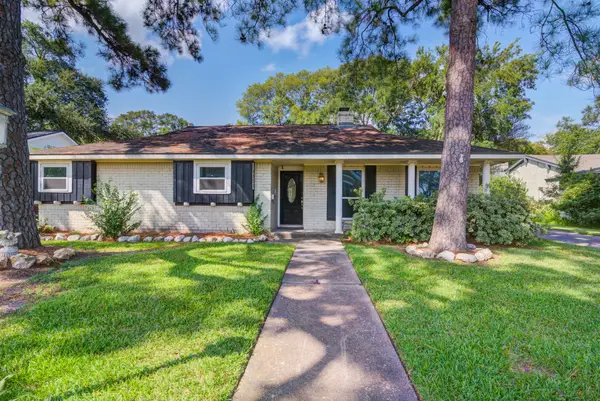 $310,000Active4 beds 3 baths1,748 sq. ft.
$310,000Active4 beds 3 baths1,748 sq. ft.18222 Point Lookout Drive, Houston, TX 77058
MLS# 96781338Listed by: KELLER WILLIAMS HOUSTON CENTRAL - New
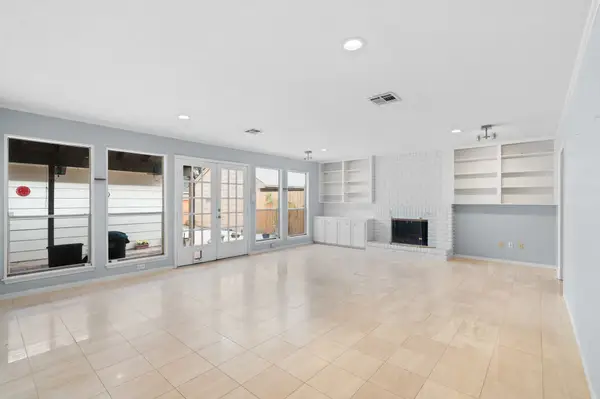 $258,000Active3 beds 3 baths2,768 sq. ft.
$258,000Active3 beds 3 baths2,768 sq. ft.3004 Teague Road, Houston, TX 77080
MLS# 16462597Listed by: HOMESMART - New
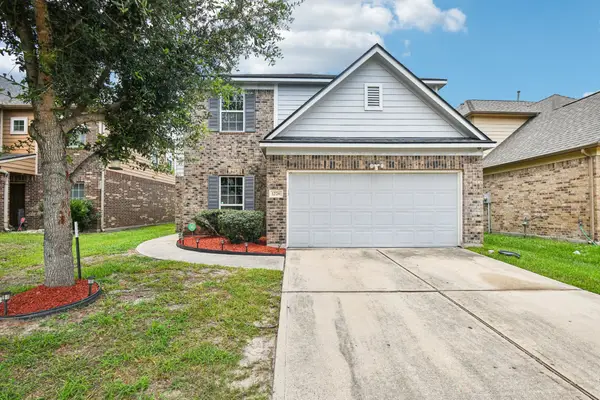 $315,000Active4 beds 3 baths2,662 sq. ft.
$315,000Active4 beds 3 baths2,662 sq. ft.1226 Newsome Glenn Drive, Houston, TX 77090
MLS# 18240707Listed by: JANE BYRD PROPERTIES INTERNATIONAL LLC - Open Sun, 2 to 4pmNew
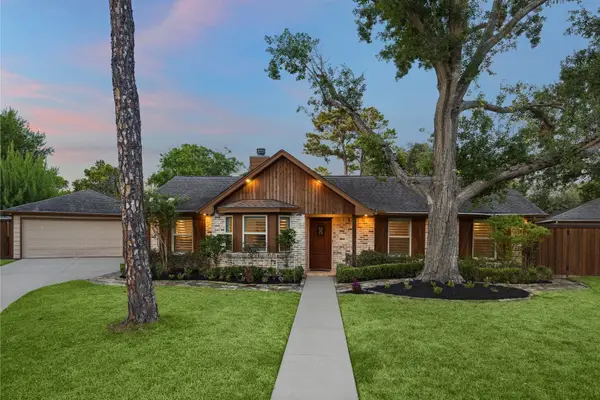 $550,000Active3 beds 3 baths2,241 sq. ft.
$550,000Active3 beds 3 baths2,241 sq. ft.12706 Westhorpe Drive, Houston, TX 77077
MLS# 33477548Listed by: COMPASS RE TEXAS, LLC - MEMORIAL - New
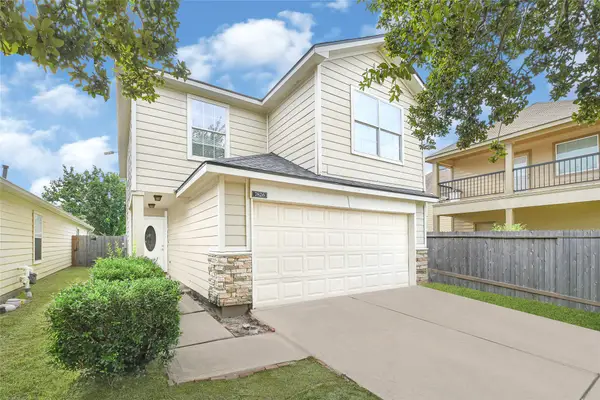 $280,000Active3 beds 3 baths1,680 sq. ft.
$280,000Active3 beds 3 baths1,680 sq. ft.7826 Dairy View Lane, Houston, TX 77072
MLS# 73218899Listed by: EXP REALTY LLC - New
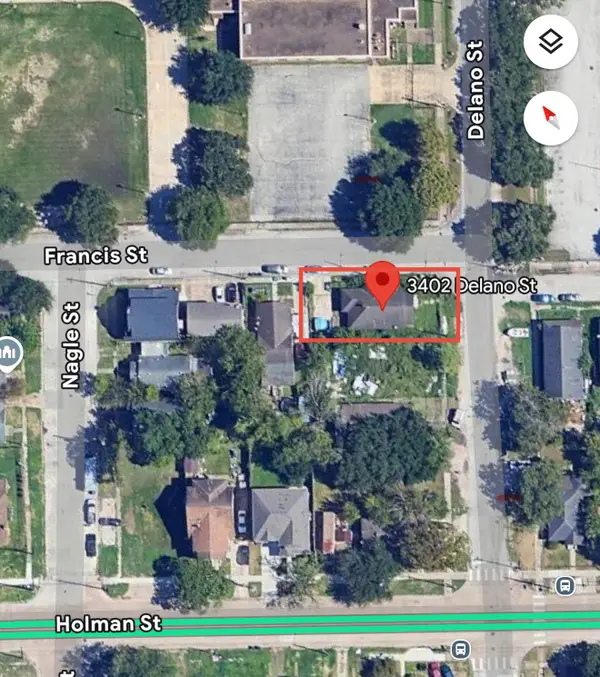 $215,000Active3 beds 1 baths936 sq. ft.
$215,000Active3 beds 1 baths936 sq. ft.3420 Delano Street, Houston, TX 77004
MLS# 75266254Listed by: UHS PROPERTIES
