5827 Burlinghall Drive, Houston, TX 77035
Local realty services provided by:American Real Estate ERA Powered
5827 Burlinghall Drive,Houston, TX 77035
$435,000
- 4 Beds
- 2 Baths
- 2,368 sq. ft.
- Single family
- Active
Listed by: anne buckmaster
Office: re/max space center
MLS#:82014609
Source:HARMLS
Price summary
- Price:$435,000
- Price per sq. ft.:$183.7
- Monthly HOA dues:$32.08
About this home
Step into the charm of Westbury! This beautifully maintained 1.5-story home blends 1960s character with modern comfort & style. Recently replaced AC (2023) & leveled foundation (w/warranty) provide peace of mind. Gorgeous travertine & engineered wood floors flow through two open living areas perfect for entertaining! Kitchen impresses with granite counters, breakfast bar & stainless appliances. Designer touches include chic wall coverings, floating shelves & elegant built-ins. The primary suite offers an oversized shower w/ seamless glass door, double sinks and travertine floors. Upstairs flex room doubles as a 4th bedroom, game room, or office. Outside, enjoy a private patio and shady backyard plus a spacious 304-sf detached utility shed with bathroom, split A/C & generous storage - ideal as a gym, workshop or game room. Imagine the possibilities! Close to top-rated schools, Willow Waterhole Park & new Dr. Shannon Walker Library. Easy access to 610, US69, BW8 & US90 for commuters.
Contact an agent
Home facts
- Year built:1960
- Listing ID #:82014609
- Updated:January 08, 2026 at 12:40 PM
Rooms and interior
- Bedrooms:4
- Total bathrooms:2
- Full bathrooms:2
- Living area:2,368 sq. ft.
Heating and cooling
- Cooling:Central Air, Electric
- Heating:Central, Gas
Structure and exterior
- Roof:Composition
- Year built:1960
- Building area:2,368 sq. ft.
- Lot area:0.19 Acres
Schools
- High school:WESTBURY HIGH SCHOOL
- Middle school:FONDREN MIDDLE SCHOOL
- Elementary school:ANDERSON ELEMENTARY SCHOOL (HOUSTON)
Utilities
- Sewer:Public Sewer
Finances and disclosures
- Price:$435,000
- Price per sq. ft.:$183.7
- Tax amount:$9,046 (2025)
New listings near 5827 Burlinghall Drive
- New
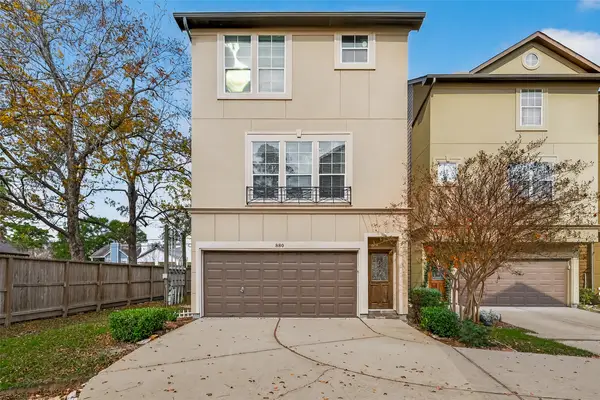 $445,000Active2 beds 3 baths2,118 sq. ft.
$445,000Active2 beds 3 baths2,118 sq. ft.880 Fisher Street, Houston, TX 77018
MLS# 17942553Listed by: BERKSHIRE HATHAWAY HOMESERVICES PREMIER PROPERTIES - New
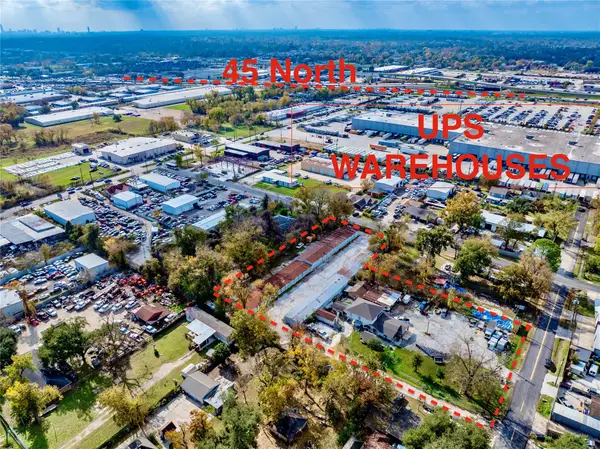 $950,000Active2 beds 1 baths2,368 sq. ft.
$950,000Active2 beds 1 baths2,368 sq. ft.325 W Carby Road, Houston, TX 77037
MLS# 18202231Listed by: APEX BROKERAGE, LLC - New
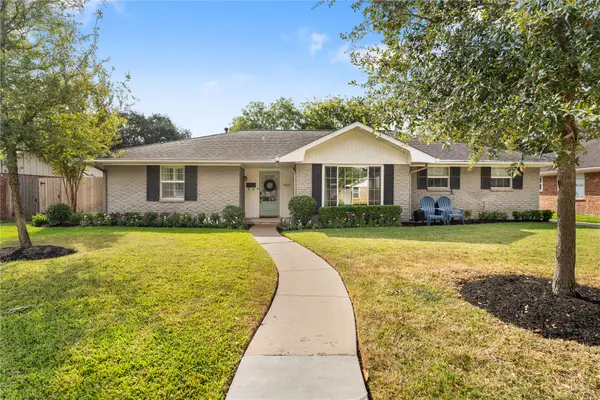 $675,000Active3 beds 2 baths2,361 sq. ft.
$675,000Active3 beds 2 baths2,361 sq. ft.7607 Meadowglen Lane, Houston, TX 77063
MLS# 27213138Listed by: COMPASS RE TEXAS, LLC - HOUSTON - New
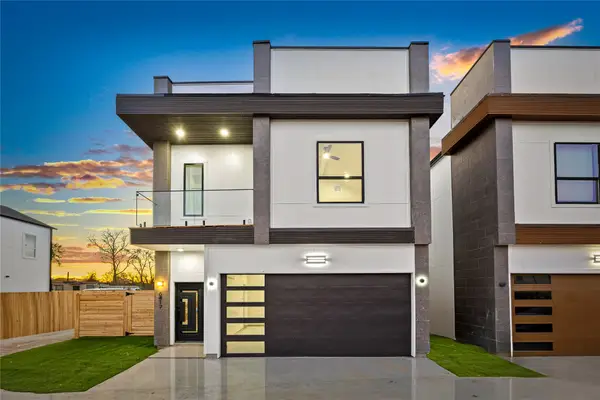 $389,999Active3 beds 3 baths1,653 sq. ft.
$389,999Active3 beds 3 baths1,653 sq. ft.6413 Lamayah Street W, Houston, TX 77091
MLS# 30907331Listed by: PURE REALTY - New
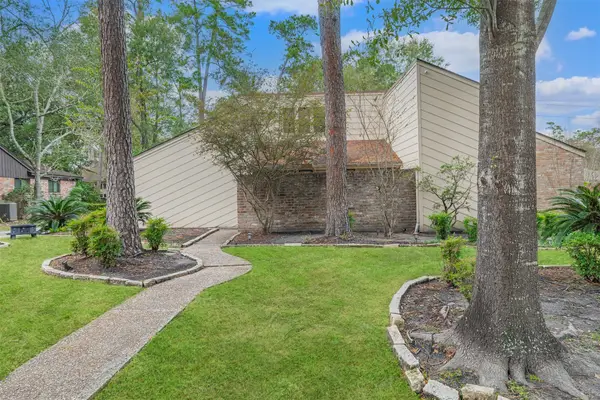 $395,000Active4 beds 3 baths2,583 sq. ft.
$395,000Active4 beds 3 baths2,583 sq. ft.2227 Seven Oaks Drive, Houston, TX 77339
MLS# 38555189Listed by: TEXAS LOCAL REALTY, LLC - New
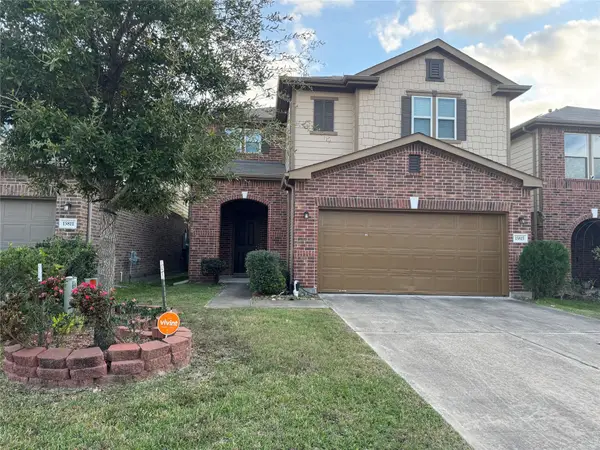 $349,000Active4 beds 3 baths2,806 sq. ft.
$349,000Active4 beds 3 baths2,806 sq. ft.15815 Copper Oak Lane, Houston, TX 77084
MLS# 40257639Listed by: NEW TRANS REALTY - New
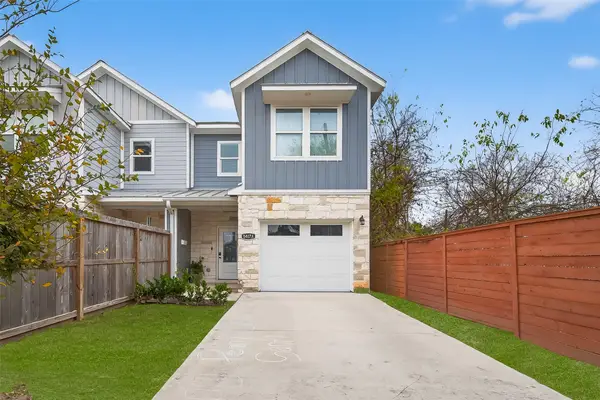 $359,900Active3 beds 3 baths1,588 sq. ft.
$359,900Active3 beds 3 baths1,588 sq. ft.5417 Texas Street #A, Houston, TX 77011
MLS# 40842800Listed by: KELLER WILLIAMS SIGNATURE - New
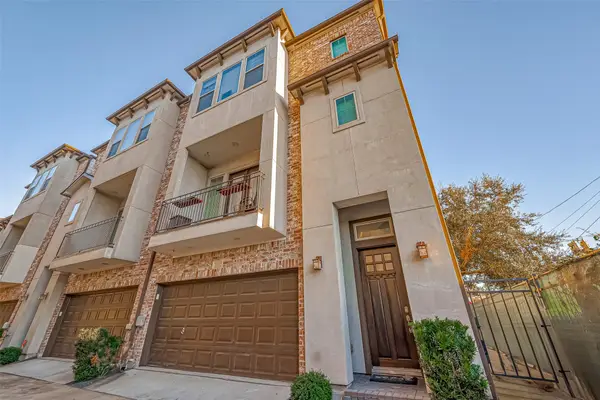 $429,000Active3 beds 4 baths2,350 sq. ft.
$429,000Active3 beds 4 baths2,350 sq. ft.2227 Chenevert Street Street, Houston, TX 77003
MLS# 48473778Listed by: TEXRA REALTY, LLC - New
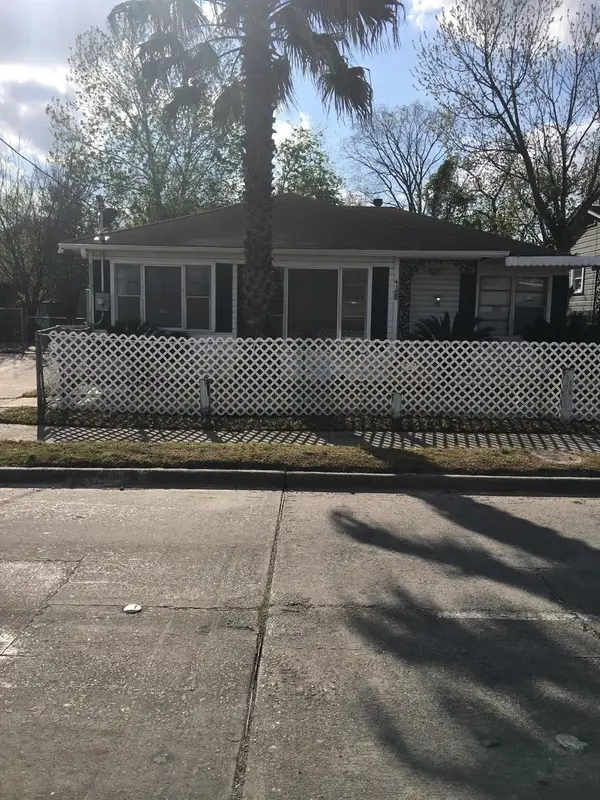 $260,000Active2 beds 1 baths896 sq. ft.
$260,000Active2 beds 1 baths896 sq. ft.4123 Yale Street, Houston, TX 77018
MLS# 52917566Listed by: WINHILL ADVISORS - KIRBY - New
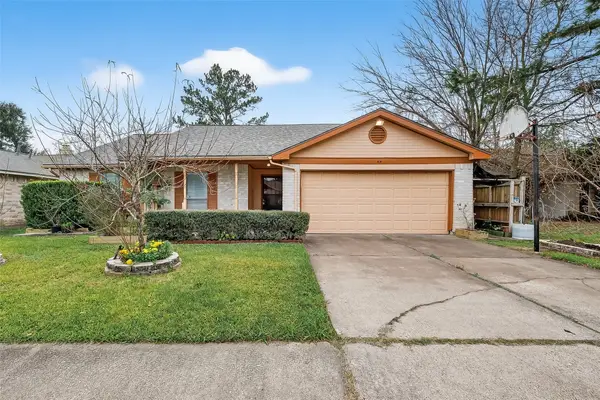 $250,000Active3 beds 2 baths1,768 sq. ft.
$250,000Active3 beds 2 baths1,768 sq. ft.8219 Winding Meadow Court, Houston, TX 77040
MLS# 5303164Listed by: GREAT WALL REALTY LLC
