5834 Braesheather Drive, Houston, TX 77096
Local realty services provided by:ERA Experts
5834 Braesheather Drive,Houston, TX 77096
$515,000
- 4 Beds
- 2 Baths
- 2,369 sq. ft.
- Single family
- Active
Listed by: karen haysley, margaret garza
Office: compass re texas, llc. - houston
MLS#:44311754
Source:HARMLS
Price summary
- Price:$515,000
- Price per sq. ft.:$217.39
- Monthly HOA dues:$38.33
About this home
Discover your dream home in the heart of Maplewood South! This meticulously updated 4 bed, 2 bath property seamlessly blends modern Smart Home Technology with timeless elegance, offering the perfect balance of comfort and sophistication. The thoughtful layout is perfect for everyday living or lively gatherings. The gourmet kitchen, a true heart of the home, boasts sleek quartz countertops, stainless steel appliances, and tons of storage, while the spa-inspired bathrooms dazzle with modern fixtures and elegant finishes. Stay connected and comfortable with cutting-edge features including automated Lutron lighting, window shade controlled system and in-ceiling audio speakers for music throughout the home. High efficiency double paned windows, PEX piping in walls & attic, foundation work, fresh landscaping and new roof (2025), all per seller. Walking distance to JCC and minutes away from the Galleria, downtown and the Medical Center. Move in ready.
Contact an agent
Home facts
- Year built:1962
- Listing ID #:44311754
- Updated:January 07, 2026 at 12:52 PM
Rooms and interior
- Bedrooms:4
- Total bathrooms:2
- Full bathrooms:2
- Living area:2,369 sq. ft.
Heating and cooling
- Cooling:Central Air, Electric
- Heating:Central, Gas
Structure and exterior
- Roof:Composition
- Year built:1962
- Building area:2,369 sq. ft.
- Lot area:0.19 Acres
Schools
- High school:WESTBURY HIGH SCHOOL
- Middle school:MEYERLAND MIDDLE SCHOOL
- Elementary school:HEROD ELEMENTARY SCHOOL
Utilities
- Sewer:Public Sewer
Finances and disclosures
- Price:$515,000
- Price per sq. ft.:$217.39
- Tax amount:$7,520 (2025)
New listings near 5834 Braesheather Drive
- New
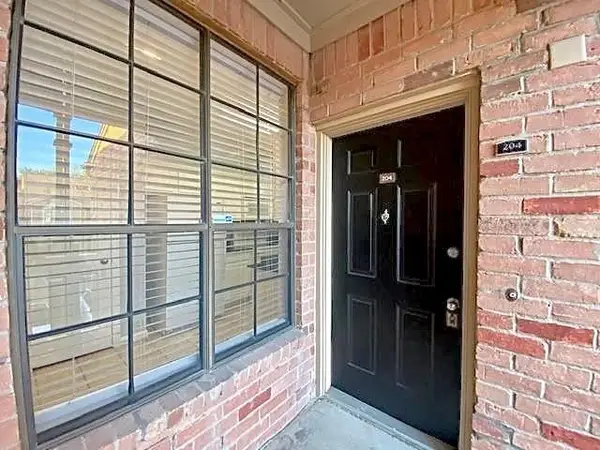 $139,999Active1 beds 1 baths774 sq. ft.
$139,999Active1 beds 1 baths774 sq. ft.2255 Braeswood Park Drive #204, Houston, TX 77030
MLS# 10841265Listed by: EXP REALTY LLC - New
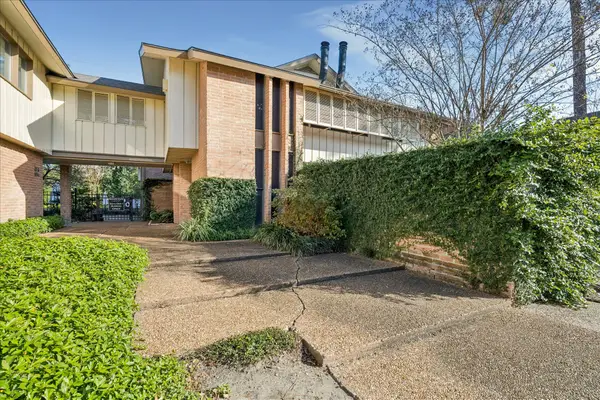 $240,000Active2 beds 2 baths1,513 sq. ft.
$240,000Active2 beds 2 baths1,513 sq. ft.6304 Crab Orchard Road #6304, Houston, TX 77057
MLS# 31466422Listed by: OAK HILL COMMERCIAL REAL ESTATE, LLC - New
 $258,000Active3 beds 2 baths1,628 sq. ft.
$258,000Active3 beds 2 baths1,628 sq. ft.1309 Bayswater Drive, Houston, TX 77047
MLS# 35125544Listed by: WHITE PICKET REALTY LLC - New
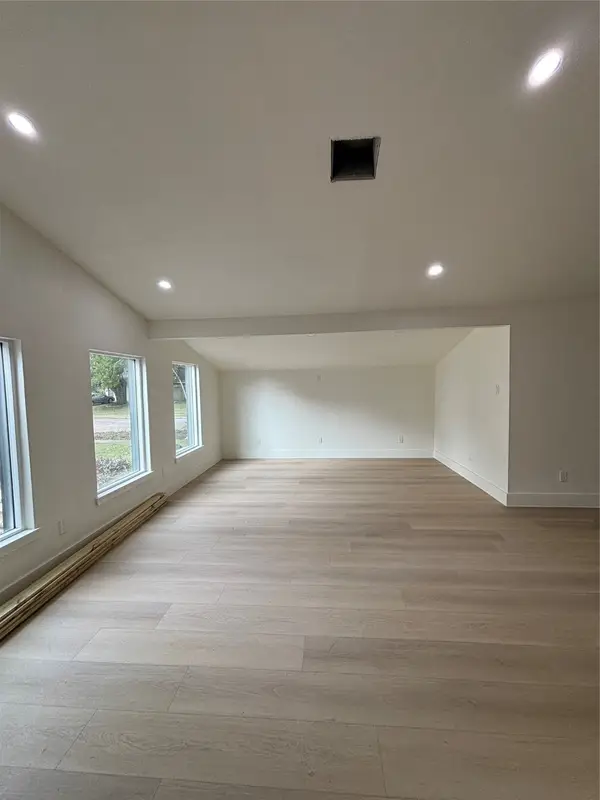 $299,000Active4 beds 2 baths1,883 sq. ft.
$299,000Active4 beds 2 baths1,883 sq. ft.15411 Sierra Valle Drive, Houston, TX 77083
MLS# 45374237Listed by: THE SEARS GROUP - New
 $270,000Active3 beds 2 baths1,500 sq. ft.
$270,000Active3 beds 2 baths1,500 sq. ft.16542 Whitaker Creek Drive, Houston, TX 77095
MLS# 50173756Listed by: REALM REAL ESTATE PROFESSIONALS - GALLERIA - New
 $195,000Active1 beds 1 baths783 sq. ft.
$195,000Active1 beds 1 baths783 sq. ft.7575 Kirby Drive #3308, Houston, TX 77030
MLS# 54955549Listed by: COLDWELL BANKER REALTY - BELLAIRE-METROPOLITAN - New
 $249,900Active3 beds 2 baths1,438 sq. ft.
$249,900Active3 beds 2 baths1,438 sq. ft.7610 Smiling Wood Lane, Houston, TX 77086
MLS# 5795818Listed by: JLA REALTY - New
 $500,000Active3 beds 2 baths1,785 sq. ft.
$500,000Active3 beds 2 baths1,785 sq. ft.9639 Weatherwood Drive, Houston, TX 77080
MLS# 72335886Listed by: KELLER WILLIAMS MEMORIAL - New
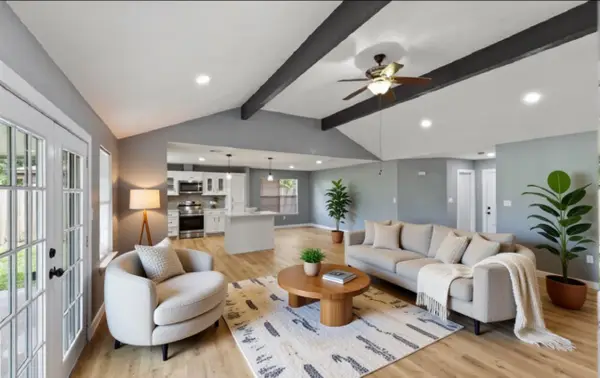 $248,000Active3 beds 2 baths1,612 sq. ft.
$248,000Active3 beds 2 baths1,612 sq. ft.10723 Mackenzie Drive, Houston, TX 77086
MLS# 84525330Listed by: NEXTGEN REAL ESTATE PROPERTIES - New
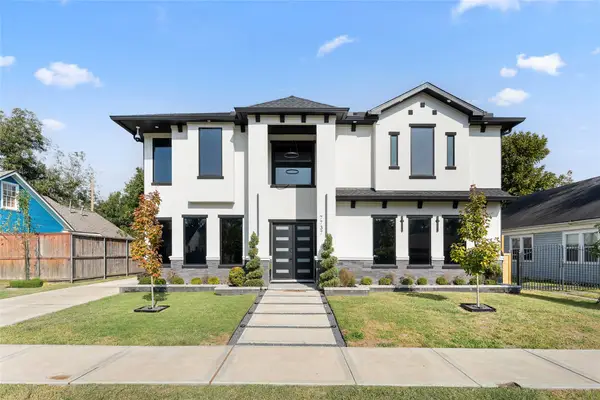 $900,000Active5 beds 6 baths5,532 sq. ft.
$900,000Active5 beds 6 baths5,532 sq. ft.7737 Edna Street, Houston, TX 77087
MLS# 87581772Listed by: STEP REAL ESTATE
