5841 Darling Street #B, Houston, TX 77007
Local realty services provided by:ERA Experts
5841 Darling Street #B,Houston, TX 77007
$387,000
- 3 Beds
- 4 Baths
- 2,091 sq. ft.
- Townhouse
- Active
Listed by: ramsey rabie
Office: rabie realty group
MLS#:2683985
Source:HARMLS
Price summary
- Price:$387,000
- Price per sq. ft.:$185.08
About this home
Welcome to your new home in SOUGHT AFTER Cottage Grove. Natural light pours through the large windows in the OPEN CONCEPT second floor living space. Brand new roof (July 2025) and new HVAC (furnace and condenser March 2023)! High ceilings make the home feel even more spacious than it already is. Enjoy your over-sized MASTER SUITE with walk-in closet and master bathroom including shower and jetted tub. This is the IDEAL FLOOR PLAN with each bedroom accompanied by its own full bathroom—perfect for guests or roommates! Never flooded. No yard to maintain; enjoy the outdoors on either of two balconies instead! Just a few minutes walk to Down The Street Bar, Cottage Grove park, and the Memorial Park Loop. You have easy access to the major freeways, Med Center, Downtown, Washington Corridor, and the Museum District! Additional upgrades incl: new dishwasher (April 2024), new garage springs and garage door opener with built-in 130° wide angle camera and battery backup (Nov 2024). No HOA fees.
Contact an agent
Home facts
- Year built:2007
- Listing ID #:2683985
- Updated:December 17, 2025 at 03:36 PM
Rooms and interior
- Bedrooms:3
- Total bathrooms:4
- Full bathrooms:3
- Half bathrooms:1
- Living area:2,091 sq. ft.
Heating and cooling
- Cooling:Central Air, Electric
- Heating:Central, Gas
Structure and exterior
- Roof:Composition
- Year built:2007
- Building area:2,091 sq. ft.
Schools
- High school:WALTRIP HIGH SCHOOL
- Middle school:HOGG MIDDLE SCHOOL (HOUSTON)
- Elementary school:MEMORIAL ELEMENTARY SCHOOL (HOUSTON)
Utilities
- Sewer:Public Sewer
Finances and disclosures
- Price:$387,000
- Price per sq. ft.:$185.08
- Tax amount:$9,008 (2025)
New listings near 5841 Darling Street #B
- New
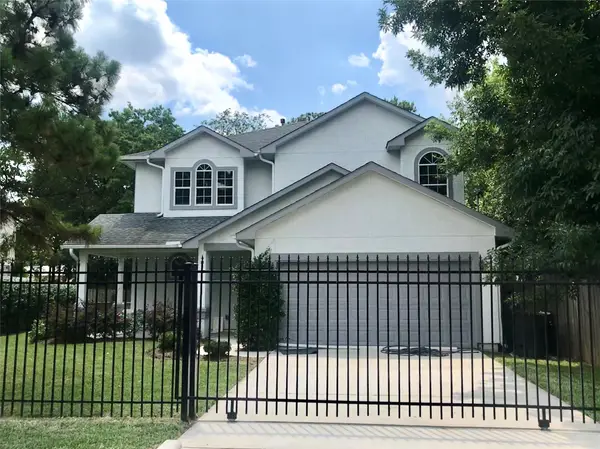 $390,000Active4 beds 3 baths
$390,000Active4 beds 3 baths4925 Talina Way, Houston, TX 77041
MLS# 14674452Listed by: REALM REAL ESTATE PROFESSIONALS - WEST HOUSTON - New
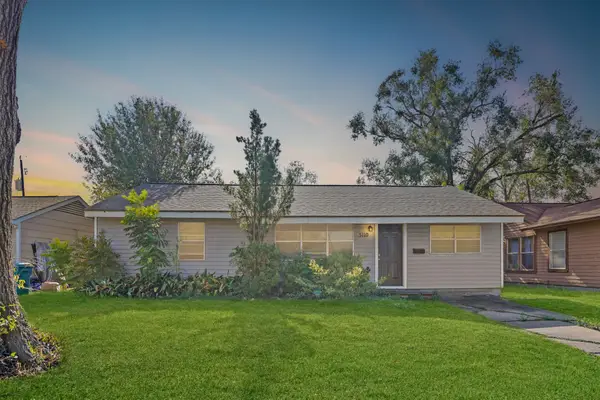 $180,000Active3 beds 1 baths1,196 sq. ft.
$180,000Active3 beds 1 baths1,196 sq. ft.5110 Perry Street, Houston, TX 77021
MLS# 15250819Listed by: EXP REALTY LLC - Open Sat, 12 to 2pmNew
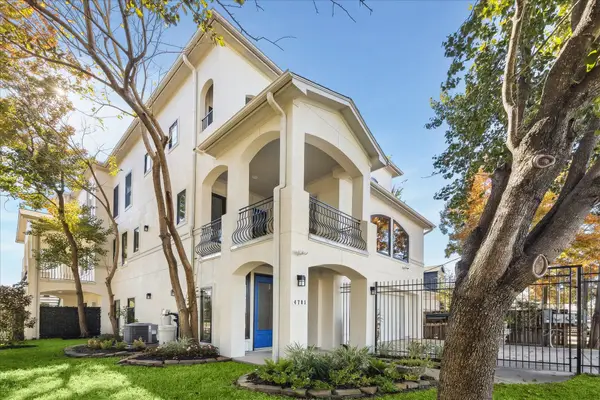 $549,500Active3 beds 4 baths2,657 sq. ft.
$549,500Active3 beds 4 baths2,657 sq. ft.4701 Inker Street, Houston, TX 77007
MLS# 16997567Listed by: KELLER WILLIAMS MEMORIAL - New
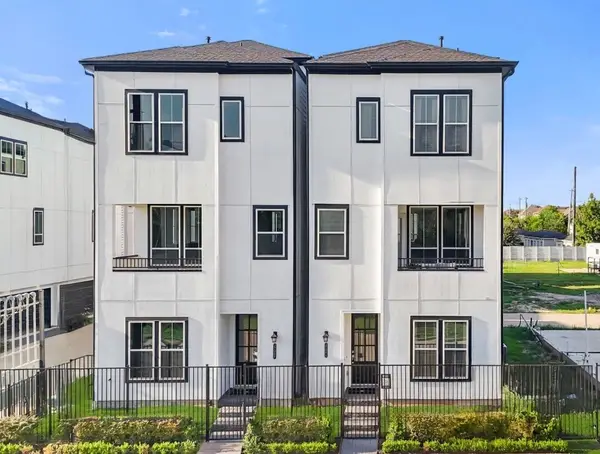 $464,990Active3 beds 4 baths1,914 sq. ft.
$464,990Active3 beds 4 baths1,914 sq. ft.2706 Grand Fountains Drive #C, Houston, TX 77054
MLS# 29194022Listed by: NEW AGE - New
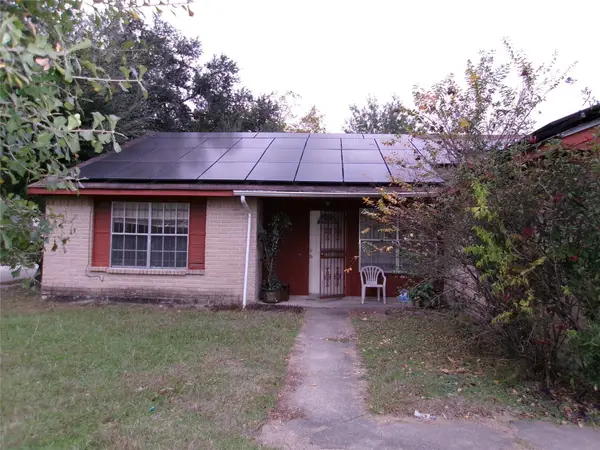 $132,000Active4 beds 2 baths1,914 sq. ft.
$132,000Active4 beds 2 baths1,914 sq. ft.3250 Walhalla Drive, Houston, TX 77066
MLS# 29663883Listed by: JACKSON NATIONAL REALTY - New
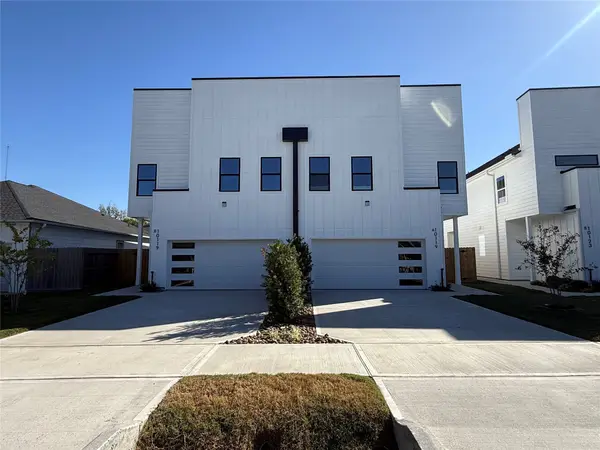 $750,000Active8 beds 6 baths5,444 sq. ft.
$750,000Active8 beds 6 baths5,444 sq. ft.10042 Comanche Lane, Houston, TX 77041
MLS# 4177904Listed by: REALM REAL ESTATE PROFESSIONALS - WEST HOUSTON - New
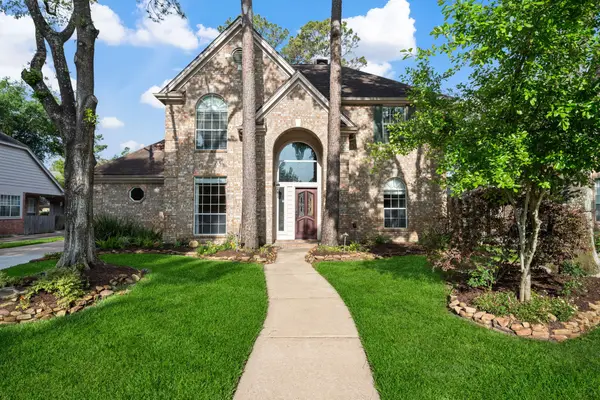 $410,000Active4 beds 3 baths2,705 sq. ft.
$410,000Active4 beds 3 baths2,705 sq. ft.9315 Woodwind Lakes Drive, Houston, TX 77040
MLS# 44208082Listed by: CB&A, REALTORS - New
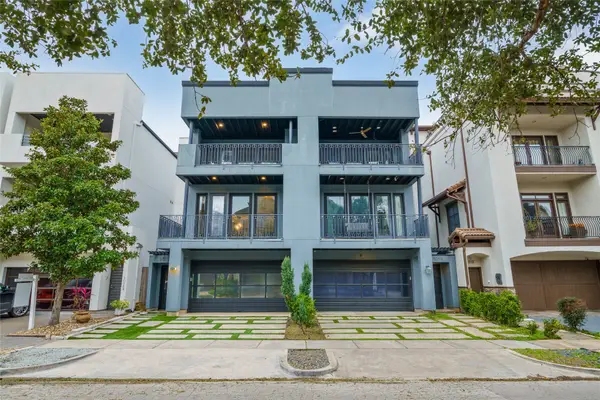 $735,000Active3 beds 3 baths3,360 sq. ft.
$735,000Active3 beds 3 baths3,360 sq. ft.1016 Crocker Street, Houston, TX 77019
MLS# 51388904Listed by: FIV REALTY CO TEXAS LLC - New
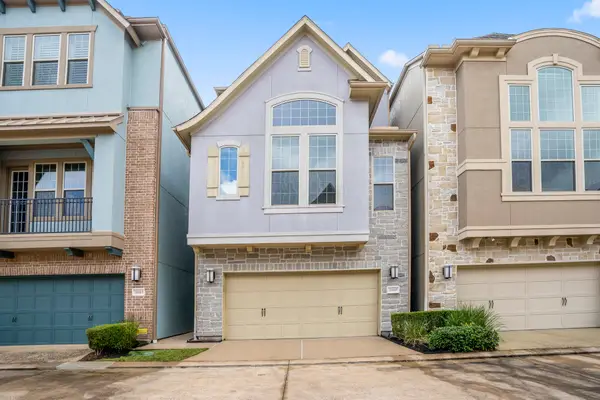 $419,000Active3 beds 4 baths2,211 sq. ft.
$419,000Active3 beds 4 baths2,211 sq. ft.11005 Acorn Falls Drive, Houston, TX 77043
MLS# 75427008Listed by: RE/MAX THE WOODLANDS & SPRING - Open Sat, 1 to 3pmNew
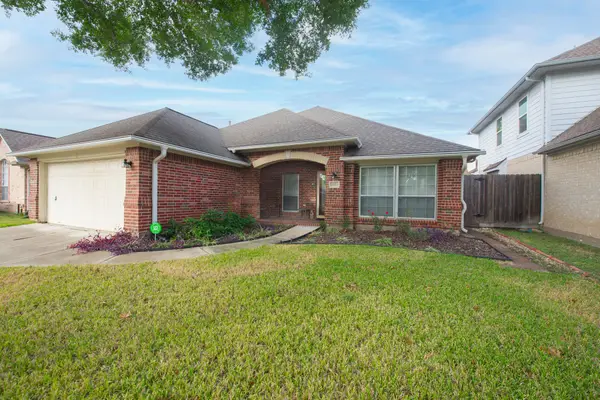 $329,900Active3 beds 2 baths2,116 sq. ft.
$329,900Active3 beds 2 baths2,116 sq. ft.13202 Poplar Glen Lane, Houston, TX 77082
MLS# 89065498Listed by: BETTER HOMES AND GARDENS REAL ESTATE GARY GREENE - KATY
