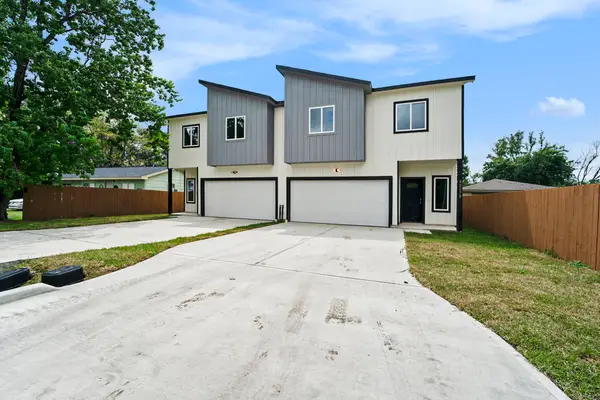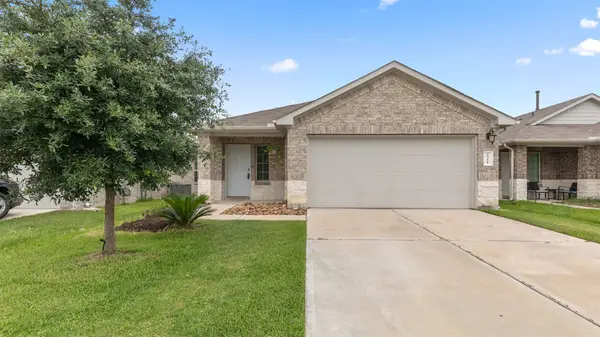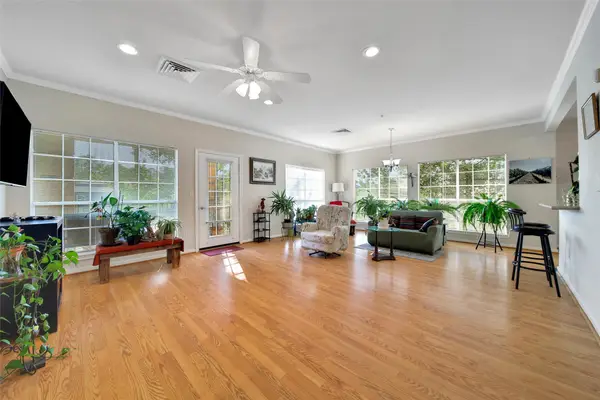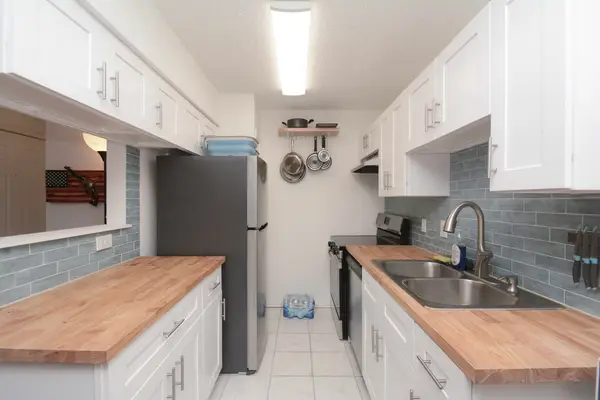5929 E Post Oak Lane, Houston, TX 77055
Local realty services provided by:ERA Experts
5929 E Post Oak Lane,Houston, TX 77055
$676,000
- 4 Beds
- 5 Baths
- 3,191 sq. ft.
- Townhouse
- Active
Listed by:marie gilbert
Office:re/max signature
MLS#:87996861
Source:HARMLS
Price summary
- Price:$676,000
- Price per sq. ft.:$211.85
- Monthly HOA dues:$183.33
About this home
Discover the largest floor plan in the community, paired with a rare private outdoor retreat. This 4-bed, 4.5-bath townhome blends luxury and comfort across 4 levels with elevator access. Hardwood floors elevate the space, with custom concrete on the first level. Every bdrm includes an en-suite bath, plus a stylish 1/2 bath off the living. 2nd floor boasts light-filled open living with soaring ceilings, Hunter Douglas blinds, and a chef’s kitchen featuring stainless appliances, and a custom straight-lined 4 burner cook-top on the island & stainless steel vent hood imported from Italy. Third floor offers a serene primary suite with Hunter Douglas Shades, spa-like bath, walk-in closet, Private balcony, & additional bedroom with en suite. Top floor offers additional guest bed and gmrm w/ wet bar, wine fridge, and balcony. Other highlights: upgraded metal roof, sprinkler system, UV window film, and a versatile first-floor bedroom/office with built-ins opening to the private backyard oasis.
Contact an agent
Home facts
- Year built:2017
- Listing ID #:87996861
- Updated:September 25, 2025 at 11:40 AM
Rooms and interior
- Bedrooms:4
- Total bathrooms:5
- Full bathrooms:4
- Half bathrooms:1
- Living area:3,191 sq. ft.
Heating and cooling
- Cooling:Central Air, Electric
- Heating:Central, Gas
Structure and exterior
- Year built:2017
- Building area:3,191 sq. ft.
Schools
- High school:WALTRIP HIGH SCHOOL
- Middle school:BLACK MIDDLE SCHOOL
- Elementary school:SINCLAIR ELEMENTARY SCHOOL (HOUSTON)
Utilities
- Sewer:Public Sewer
Finances and disclosures
- Price:$676,000
- Price per sq. ft.:$211.85
- Tax amount:$12,550 (2024)
New listings near 5929 E Post Oak Lane
- New
 $298,000Active3 beds 3 baths1,914 sq. ft.
$298,000Active3 beds 3 baths1,914 sq. ft.8153 Crestview Drive, Houston, TX 77028
MLS# 12117966Listed by: KELLER WILLIAMS REALTY METROPOLITAN - New
 $410,000Active4 beds 2 baths1,994 sq. ft.
$410,000Active4 beds 2 baths1,994 sq. ft.9807 Bamboo Road #B, Houston, TX 77041
MLS# 14636461Listed by: RE/MAX SIGNATURE - New
 $579,500Active5 beds 4 baths3,483 sq. ft.
$579,500Active5 beds 4 baths3,483 sq. ft.4002 Blue Jasmine Court, Houston, TX 77059
MLS# 14997967Listed by: KELLER WILLIAMS REALTY CLEAR LAKE / NASA - New
 $700,000Active3 beds 4 baths2,496 sq. ft.
$700,000Active3 beds 4 baths2,496 sq. ft.407 W Polk Street, Houston, TX 77019
MLS# 15350791Listed by: KELLER WILLIAMS MEMORIAL - Open Sun, 1 to 3pmNew
 $420,000Active3 beds 4 baths2,255 sq. ft.
$420,000Active3 beds 4 baths2,255 sq. ft.1913 Hoskins Drive #K, Houston, TX 77080
MLS# 19272490Listed by: BLANTON PROPERTIES - New
 $237,000Active3 beds 2 baths1,442 sq. ft.
$237,000Active3 beds 2 baths1,442 sq. ft.2311 Silver Plume Lane, Spring, TX 77373
MLS# 25875243Listed by: DELCOR INTERNATIONAL REALTY - New
 $259,900Active2 beds 2 baths1,473 sq. ft.
$259,900Active2 beds 2 baths1,473 sq. ft.2815 Kings Crossing Drive #214, Kingwood, TX 77345
MLS# 36533735Listed by: RE/MAX UNIVERSAL - New
 $1,849,990Active4 beds 6 baths5,029 sq. ft.
$1,849,990Active4 beds 6 baths5,029 sq. ft.1314 Richelieu Lane, Houston, TX 77018
MLS# 41207239Listed by: COMPASS RE TEXAS, LLC - HOUSTON - New
 $298,000Active3 beds 3 baths1,914 sq. ft.
$298,000Active3 beds 3 baths1,914 sq. ft.8157 Crestview Drive, Houston, TX 77028
MLS# 42138814Listed by: KELLER WILLIAMS REALTY METROPOLITAN - New
 $95,000Active2 beds 1 baths745 sq. ft.
$95,000Active2 beds 1 baths745 sq. ft.12660 Ashford Point Drive #416, Houston, TX 77082
MLS# 46088186Listed by: CONNECT REALTY.COM
