5930 Solar Point Lane, Houston, TX 77041
Local realty services provided by:American Real Estate ERA Powered
Listed by:michelle hinton832-795-2246
Office:compass re texas, llc. - memorial
MLS#:42724766
Source:HARMLS
Price summary
- Price:$720,000
- Price per sq. ft.:$177.08
- Monthly HOA dues:$170.83
About this home
This striking residence in a manned gated community greets you with creamy white stucco w/ stone accents, refreshed exterior lighting, and a 2025 roof. Inside, fresh paint enhances the light-filled interiors, complemented by wood and tile flooring downstairs and newly installed carpeting upstairs. A dramatic two-story entry with curved staircase opens to formal dining & living. The open-concept chef’s kitchen impresses with white cabinetry, updated backsplash, and professional-grade appliances, including a Viking 6-burner gas cooktop & JennAir double ovens. A Butler's pantry leading to the dining room is perfect for entertaining. The double-story family room features a wall of windows and convenient back stairs. The primary suite boasts a renovated bath & custom closet, additional updates in secondary baths add a modern touch. Downstairs Study/5th bedroom. Upstairs is a spacious game room and 3 secondary bedrooms. 3-car garage, porte cochere, and interior cul-de-sac street location.
Contact an agent
Home facts
- Year built:2001
- Listing ID #:42724766
- Updated:October 08, 2025 at 09:07 PM
Rooms and interior
- Bedrooms:5
- Total bathrooms:4
- Full bathrooms:4
- Living area:4,066 sq. ft.
Heating and cooling
- Cooling:Central Air, Electric
- Heating:Central, Gas
Structure and exterior
- Roof:Composition
- Year built:2001
- Building area:4,066 sq. ft.
- Lot area:0.24 Acres
Schools
- High school:CYPRESS RIDGE HIGH SCHOOL
- Middle school:TRUITT MIDDLE SCHOOL
- Elementary school:KIRK ELEMENTARY SCHOOL
Utilities
- Sewer:Public Sewer
Finances and disclosures
- Price:$720,000
- Price per sq. ft.:$177.08
- Tax amount:$14,440 (2024)
New listings near 5930 Solar Point Lane
- New
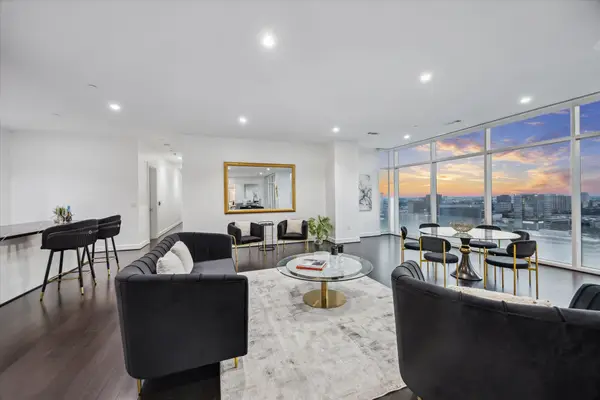 $2,299,000Active4 beds 6 baths4,361 sq. ft.
$2,299,000Active4 beds 6 baths4,361 sq. ft.4521 San Felipe Street #2304-5, Houston, TX 77027
MLS# 11704551Listed by: COMPASS RE TEXAS, LLC - HOUSTON - New
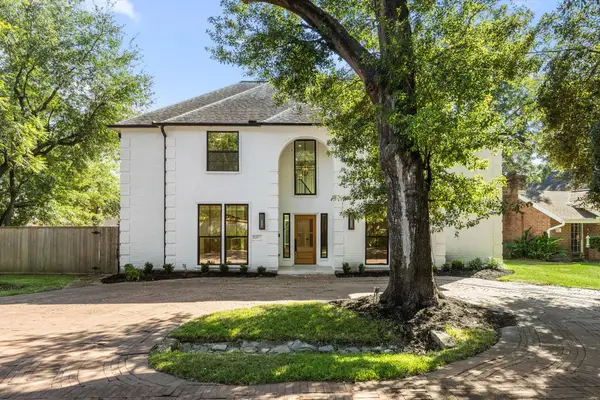 $1,297,000Active4 beds 6 baths4,037 sq. ft.
$1,297,000Active4 beds 6 baths4,037 sq. ft.629 Rancho Bauer Drive #1/2, Houston, TX 77079
MLS# 11983216Listed by: NEWTRUST REAL ESTATE - New
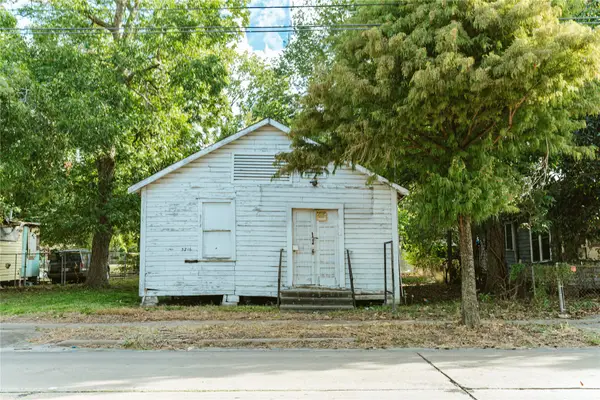 $80,000Active-- beds -- baths2,756 sq. ft.
$80,000Active-- beds -- baths2,756 sq. ft.3216 Collingsworth Street, Houston, TX 77026
MLS# 19514471Listed by: BOULEVARD REALTY - New
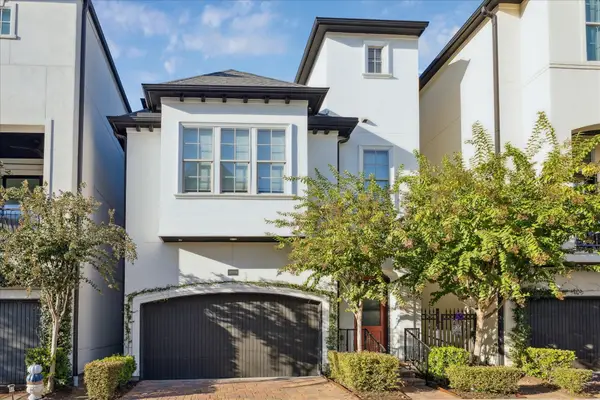 $540,000Active3 beds 4 baths2,739 sq. ft.
$540,000Active3 beds 4 baths2,739 sq. ft.10950 Wrenwood Green, Houston, TX 77043
MLS# 19714554Listed by: GREENWOOD KING PROPERTIES - VOSS OFFICE - New
 $349,990Active3 beds 3 baths1,750 sq. ft.
$349,990Active3 beds 3 baths1,750 sq. ft.5949 Collingsworth Street, Houston, TX 77026
MLS# 21710915Listed by: PAK HOME REALTY - New
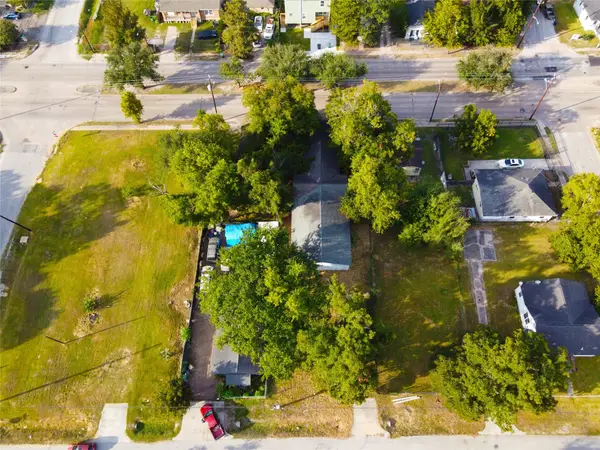 $80,000Active0.13 Acres
$80,000Active0.13 Acres3209 Cactus Street, Houston, TX 77026
MLS# 54188053Listed by: BOULEVARD REALTY - New
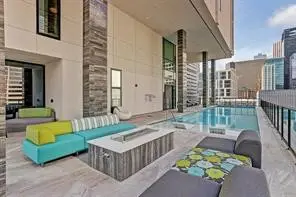 $335,000Active1 beds 2 baths975 sq. ft.
$335,000Active1 beds 2 baths975 sq. ft.1211 Caroline Street #1104, Houston, TX 77002
MLS# 55124861Listed by: NB ELITE REALTY - New
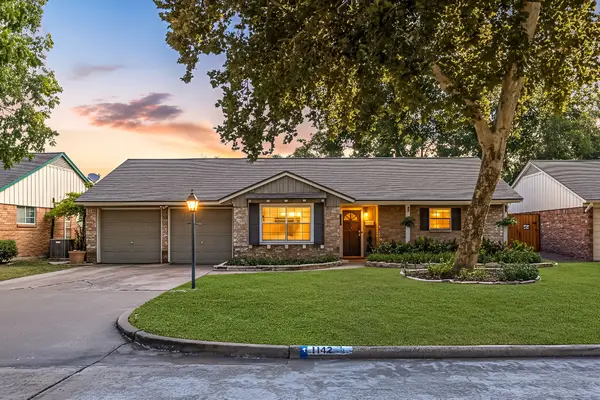 $395,000Active3 beds 2 baths1,592 sq. ft.
$395,000Active3 beds 2 baths1,592 sq. ft.1142 Shadeland Drive, Houston, TX 77043
MLS# 57321267Listed by: REDFIN CORPORATION - New
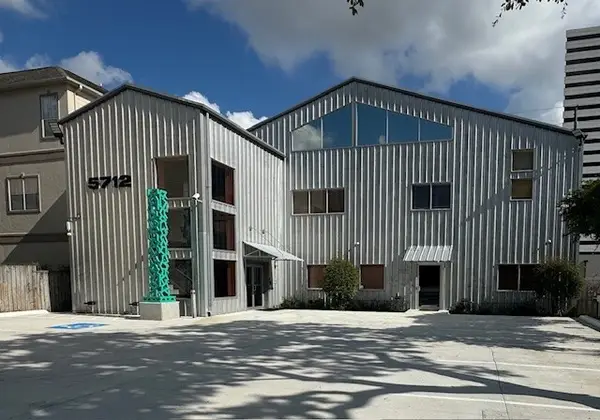 $2,250,000Active8 beds 4 baths6,390 sq. ft.
$2,250,000Active8 beds 4 baths6,390 sq. ft.5712 Val Verde Street, Houston, TX 77057
MLS# 59899210Listed by: XANDER PROPERTIES - New
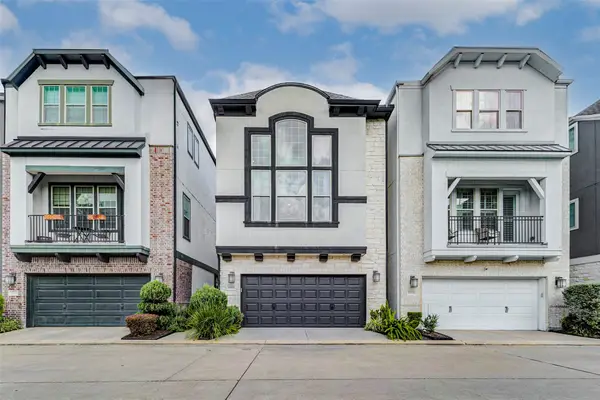 $449,500Active3 beds 3 baths2,172 sq. ft.
$449,500Active3 beds 3 baths2,172 sq. ft.11932 Stirling Row Lane, Houston, TX 77082
MLS# 69748361Listed by: KELLER WILLIAMS PREMIER REALTY
