6 W Rivercrest Drive, Houston, TX 77042
Local realty services provided by:American Real Estate ERA Powered
6 W Rivercrest Drive,Houston, TX 77042
$12,500,000
- 7 Beds
- 14 Baths
- 23,526 sq. ft.
- Single family
- Active
Listed by: gigi huang
Office: compass re texas, llc. - houston
MLS#:74119948
Source:HARMLS
Price summary
- Price:$12,500,000
- Price per sq. ft.:$531.33
- Monthly HOA dues:$208.33
About this home
Timeless European design meets modern resort-style living on 3.7 acres in Rivercrest, one of Houston’s most prestigious neighborhoods. Behind private gates, the estate exudes old-world craftsmanship with custom millwork, stone detailing, and a graceful floor plan effortlessly flows between formal & informal spaces. Expansive windows invite natural light and frame sweeping views of manicured lawns, mature trees, and resort-style amenities: the pool with cascading waterfalls and cabana with kitchen, pizza oven and a Nano wall system, open on both sides, creating a seamless indoor-outdoor experience. The beautiful stable, for equestrian lovers, can easily convert into a showcase for car collectors. The lot has room for a future pickleball court. Thoughtfully planned for multi-generational living, a 3 bedroom guest house is attached to the main residence. A rare compound blending luxury, privacy, and resort-style amenities, all minutes to Houston’s finest dining, shopping, and schools.
Contact an agent
Home facts
- Year built:2017
- Listing ID #:74119948
- Updated:December 16, 2025 at 01:13 PM
Rooms and interior
- Bedrooms:7
- Total bathrooms:14
- Full bathrooms:9
- Half bathrooms:5
- Living area:23,526 sq. ft.
Heating and cooling
- Cooling:Central Air, Electric, Zoned
- Heating:Central, Gas, Zoned
Structure and exterior
- Roof:Tile
- Year built:2017
- Building area:23,526 sq. ft.
- Lot area:3.7 Acres
Schools
- High school:WESTSIDE HIGH SCHOOL
- Middle school:REVERE MIDDLE SCHOOL
- Elementary school:WALNUT BEND ELEMENTARY SCHOOL (HOUSTON)
Utilities
- Water:Well
- Sewer:Public Sewer
Finances and disclosures
- Price:$12,500,000
- Price per sq. ft.:$531.33
- Tax amount:$194,291 (2023)
New listings near 6 W Rivercrest Drive
- New
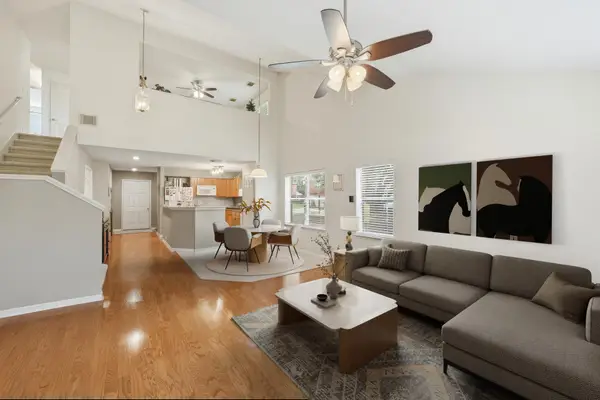 $320,000Active4 beds 3 baths2,275 sq. ft.
$320,000Active4 beds 3 baths2,275 sq. ft.10203 S Summit Canyon Court, Houston, TX 77095
MLS# 41871833Listed by: ELITE TEXAS PROPERTIES - New
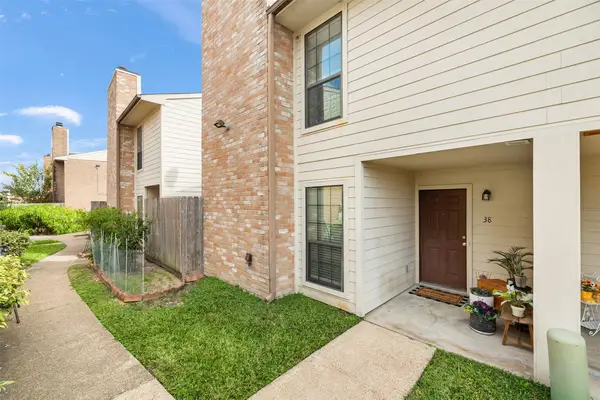 $120,000Active2 beds 2 baths1,272 sq. ft.
$120,000Active2 beds 2 baths1,272 sq. ft.10912 Gulf Freeway #38, Houston, TX 77034
MLS# 47476085Listed by: KELLER WILLIAMS REALTY PROFESSIONALS - New
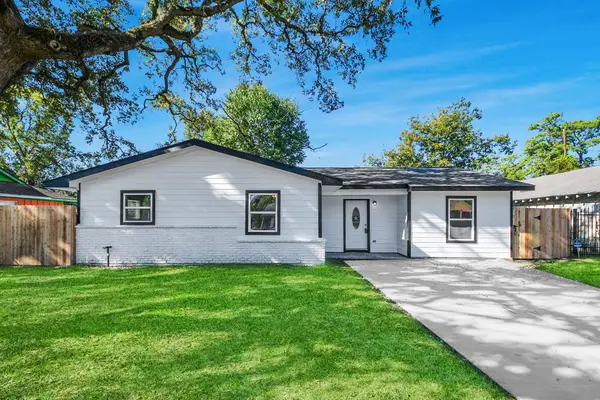 $220,000Active4 beds 2 baths1,311 sq. ft.
$220,000Active4 beds 2 baths1,311 sq. ft.10507 Royal Oaks Drive, Houston, TX 77016
MLS# 88414249Listed by: LPT REALTY, LLC 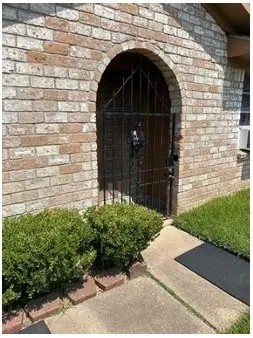 $151,500Pending3 beds 1 baths938 sq. ft.
$151,500Pending3 beds 1 baths938 sq. ft.5135 Fairgreen Lane, Houston, TX 77048
MLS# 83816430Listed by: HILL MCCRAY REALTY GROUP- New
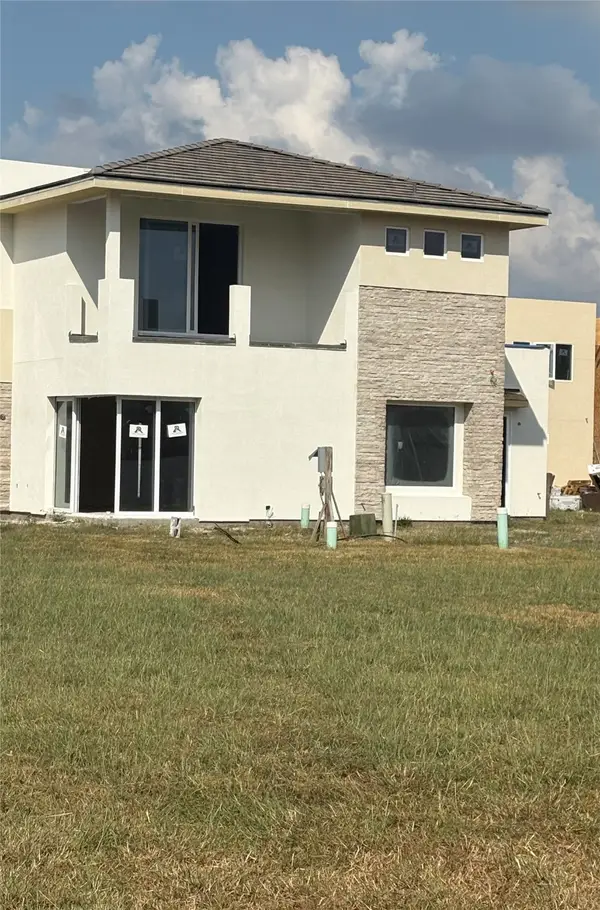 $1,200,000Active5 beds 6 baths3,650 sq. ft.
$1,200,000Active5 beds 6 baths3,650 sq. ft.11611 Royal Parkside Place, Houston, TX 77082
MLS# 10668421Listed by: MCVAUGH REALTY, INC. - New
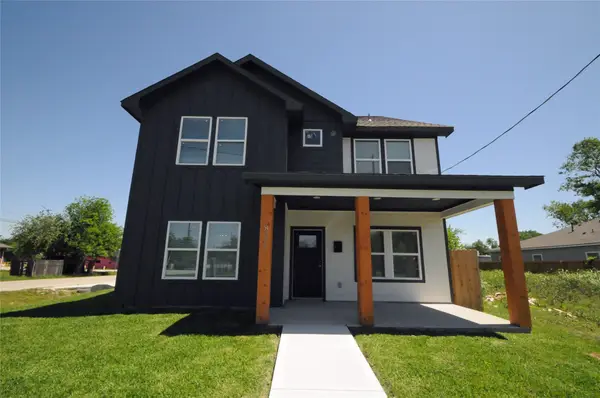 $349,000Active3 beds 3 baths
$349,000Active3 beds 3 baths8203 Gladstone Street, Houston, TX 77051
MLS# 11891431Listed by: P95 CAPITAL, LLC - New
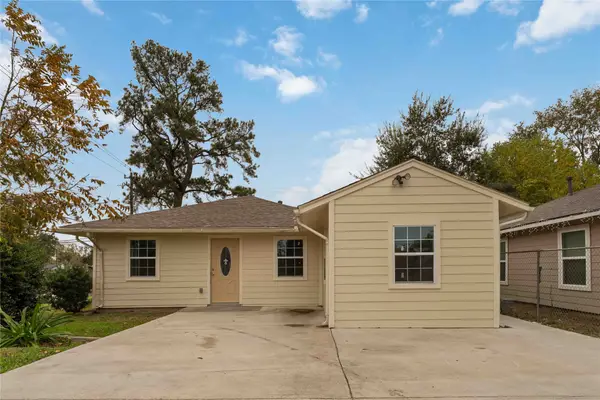 $180,000Active4 beds 2 baths1,362 sq. ft.
$180,000Active4 beds 2 baths1,362 sq. ft.5042 Bataan Road, Houston, TX 77033
MLS# 59286841Listed by: JPAR HOUSTON - New
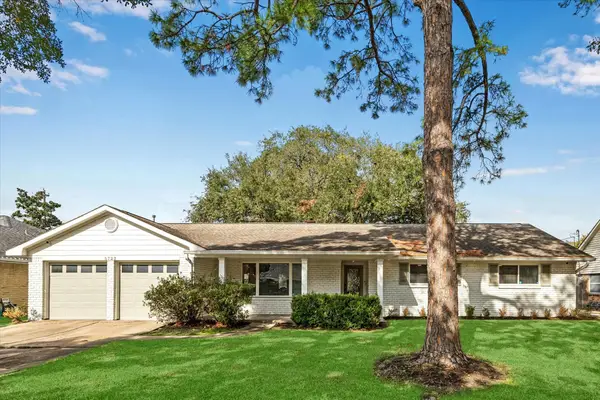 $525,000Active4 beds 2 baths2,494 sq. ft.
$525,000Active4 beds 2 baths2,494 sq. ft.5722 Kuldell Drive, Houston, TX 77096
MLS# 24476456Listed by: KELLER WILLIAMS MEMORIAL - New
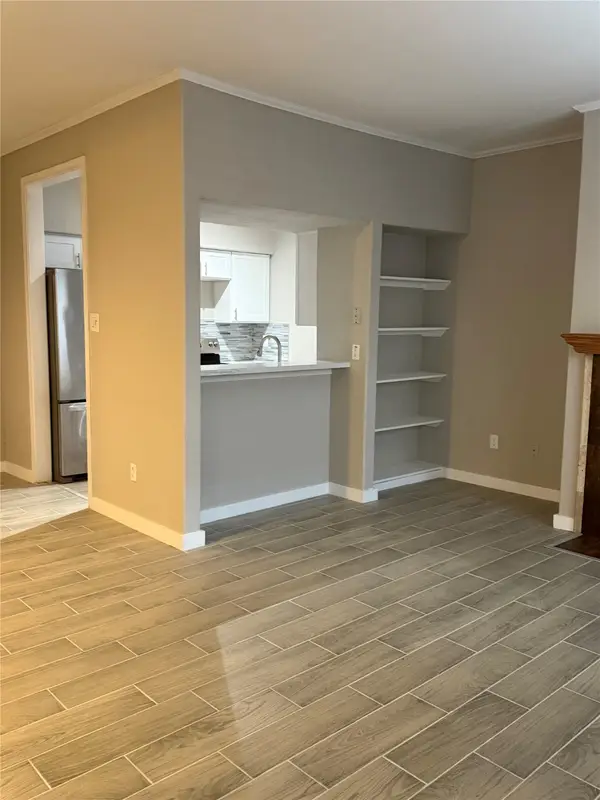 $185,000Active2 beds 1 baths935 sq. ft.
$185,000Active2 beds 1 baths935 sq. ft.706 Bering Drive #103, Houston, TX 77057
MLS# 63580631Listed by: SHUMAN MAJUMDER 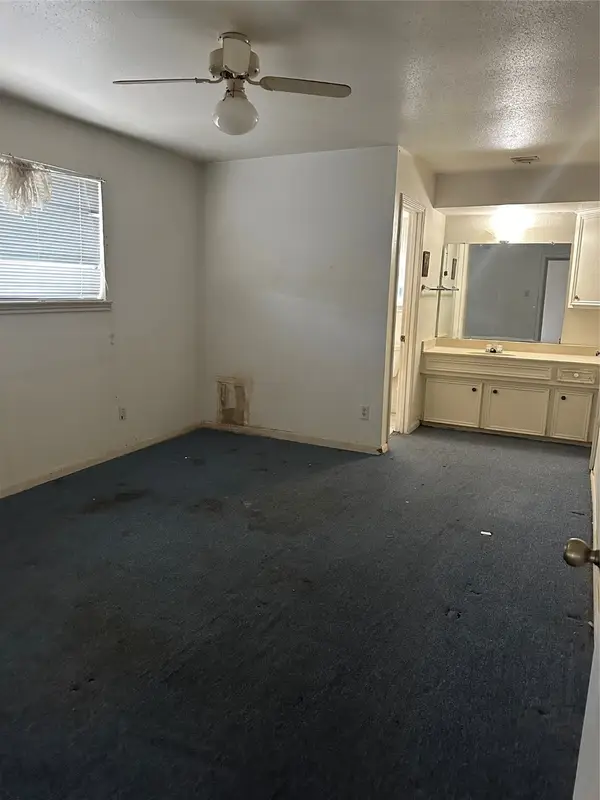 $145,000Pending4 beds 2 baths1,502 sq. ft.
$145,000Pending4 beds 2 baths1,502 sq. ft.11122 Thackery Lane, Houston, TX 77016
MLS# 5586025Listed by: REAL BROKER, LLC
