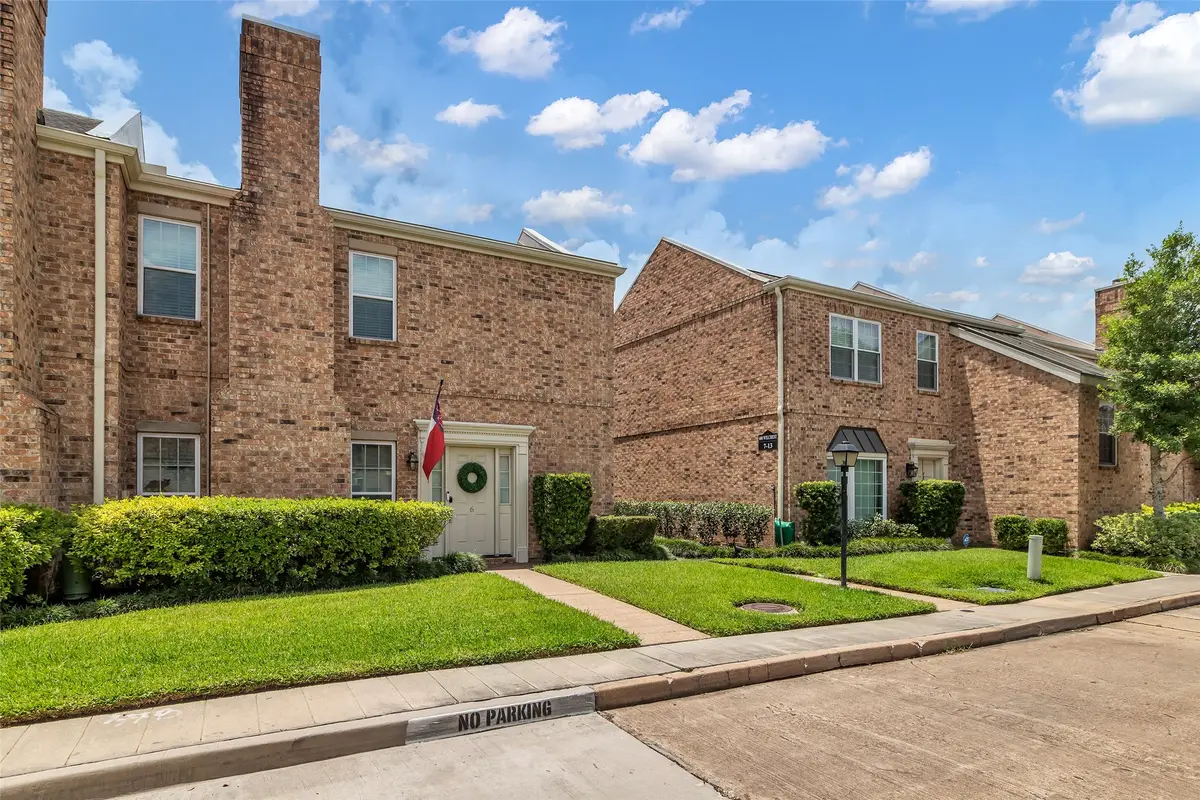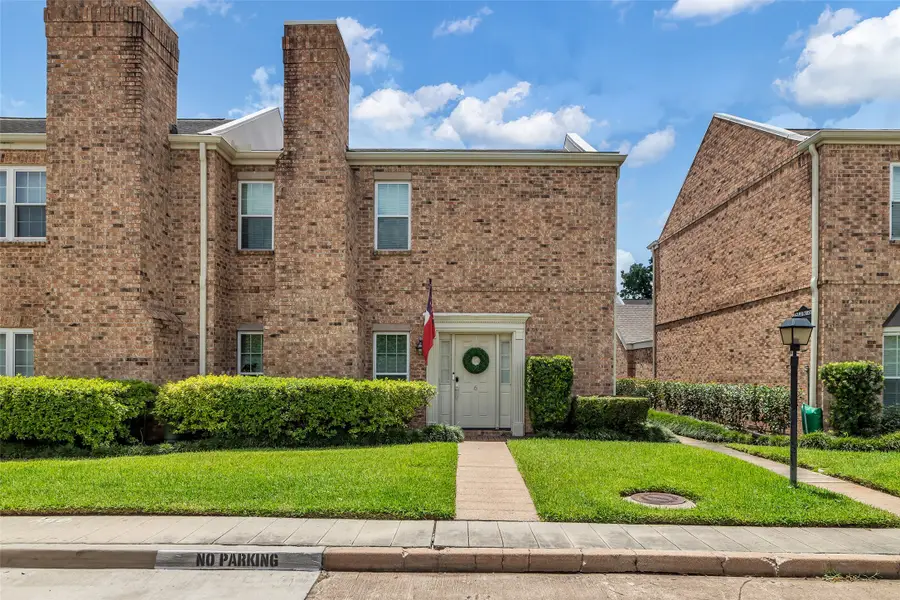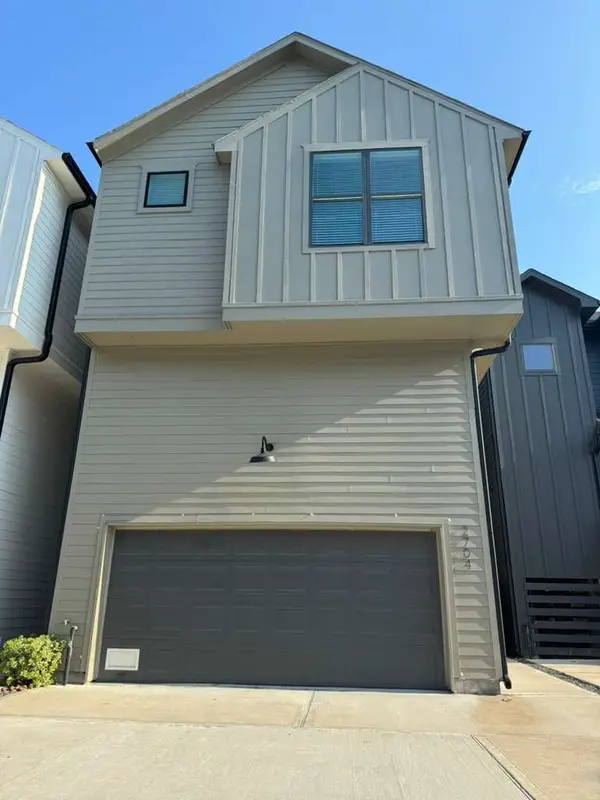600 Wilcrest Drive #6, Houston, TX 77042
Local realty services provided by:ERA EXPERTS



600 Wilcrest Drive #6,Houston, TX 77042
$235,000
- 2 Beds
- 3 Baths
- 1,588 sq. ft.
- Condominium
- Pending
Listed by:francesca conway
Office:coldwell banker realty - greater northwest
MLS#:66954254
Source:HARMLS
Price summary
- Price:$235,000
- Price per sq. ft.:$147.98
- Monthly HOA dues:$310
About this home
This charming 2-bedroom, 2.5-bathroom townhome is ready for you to call home! Featuring high ceilings throughout the home, tile flooring, plush carpet, granite countertops, and stainless steel appliances, the interior is bright, fresh, and modern. Each spacious bedroom includes a private en-suite bathroom, and there’s a convenient half bath on the first floor. The open-concept kitchen flows into the living and dining areas, with a clear view of the private outdoor patio — perfect for relaxing or entertaining. The cozy living room boasts a wood-burning fireplace and dramatic floor-to-ceiling windows that flood the space with natural light. In addition to all this you have an oversized 2 car garage, in unit FULL size washer/dryer, community swimming pool, and all the conveniences you need nearby, all nestled on a quiet, tree-lined street in desirable Memorial area.
Contact an agent
Home facts
- Year built:1980
- Listing Id #:66954254
- Updated:August 21, 2025 at 06:06 PM
Rooms and interior
- Bedrooms:2
- Total bathrooms:3
- Full bathrooms:2
- Half bathrooms:1
- Living area:1,588 sq. ft.
Heating and cooling
- Cooling:Central Air, Electric
- Heating:Central, Electric
Structure and exterior
- Roof:Composition
- Year built:1980
- Building area:1,588 sq. ft.
Schools
- High school:WESTSIDE HIGH SCHOOL
- Middle school:REVERE MIDDLE SCHOOL
- Elementary school:ASKEW ELEMENTARY SCHOOL
Utilities
- Sewer:Public Sewer
Finances and disclosures
- Price:$235,000
- Price per sq. ft.:$147.98
- Tax amount:$4,568 (2024)
New listings near 600 Wilcrest Drive #6
- New
 $255,000Active3 beds 2 baths1,734 sq. ft.
$255,000Active3 beds 2 baths1,734 sq. ft.6510 San Pablo Drive, Houston, TX 77083
MLS# 21458653Listed by: CHAMPIONS NEXTGEN REAL ESTATE - New
 $549,000Active4 beds 2 baths2,273 sq. ft.
$549,000Active4 beds 2 baths2,273 sq. ft.10623 Longmont Drive, Houston, TX 77042
MLS# 24448582Listed by: KELLER WILLIAMS MEMORIAL - Open Sat, 12 to 3pmNew
 $220,000Active2 beds 2 baths1,474 sq. ft.
$220,000Active2 beds 2 baths1,474 sq. ft.8803 Vinkins Road, Houston, TX 77071
MLS# 26509486Listed by: LEGACY HOMES & PROPERTIES, LLC - New
 $349,000Active3 beds 3 baths1,683 sq. ft.
$349,000Active3 beds 3 baths1,683 sq. ft.2704 Oakwood Crest Lane, Houston, TX 77018
MLS# 38885657Listed by: BRILLIANT BROKERAGE, LLC - New
 $275,000Active3 beds 2 baths2,142 sq. ft.
$275,000Active3 beds 2 baths2,142 sq. ft.11635 Chuckson Drive, Houston, TX 77065
MLS# 4499475Listed by: EXP REALTY LLC - New
 $425,000Active3 beds 3 baths1,867 sq. ft.
$425,000Active3 beds 3 baths1,867 sq. ft.1013 W 16th Street, Houston, TX 77008
MLS# 49272288Listed by: LAZOS PROPERTIES - Open Sun, 2 to 4pmNew
 $719,000Active4 beds 3 baths2,496 sq. ft.
$719,000Active4 beds 3 baths2,496 sq. ft.9406 Cliffwood Drive, Houston, TX 77096
MLS# 56106575Listed by: BETTER HOMES AND GARDENS REAL ESTATE GARY GREENE - WEST GRAY - New
 $235,000Active4 beds 2 baths1,936 sq. ft.
$235,000Active4 beds 2 baths1,936 sq. ft.1971 Round Spring Drive, Houston, TX 77339
MLS# 68377992Listed by: JLA REALTY - New
 $289,000Active4 beds 3 baths1,944 sq. ft.
$289,000Active4 beds 3 baths1,944 sq. ft.4142 Surreydon Drive, Houston, TX 77014
MLS# 71016719Listed by: CAMELOT REALTY GROUP - Open Sat, 2 to 4pmNew
 $1,139,000Active5 beds 5 baths3,902 sq. ft.
$1,139,000Active5 beds 5 baths3,902 sq. ft.1905 Norcrest Drive, Houston, TX 77055
MLS# 79437012Listed by: THE REYNA GROUP
