Local realty services provided by:ERA Experts
6001 Bretshire Drive,Houston, TX 77016
$184,900
- 3 Beds
- 1 Baths
- 1,550 sq. ft.
- Single family
- Active
Listed by: andre beraud
Office: brooks & davis real estate
MLS#:18952756
Source:HARMLS
Price summary
- Price:$184,900
- Price per sq. ft.:$119.29
About this home
Tenant Occupied at $1,500 per month.This meticulously maintained home boasts an open floor plan and custom finishes, creating a truly inviting atmosphere. Featuring 3 bedrooms and 1 bathroom, the layout is perfect for you or potential tenants.
Unleash your inner chef in the open concept gourmet kitchen, complete with stainless steel appliances, granite countertops, and washer and dryer connections. The beautiful granite countertops extend to the bathroom, adding a touch of elegance.
Relax and unwind in the spacious primary suite, offering ample room for a comfortable retreat. As an added bonus, this income-generating property is currently tenant occupied.
Enjoy the wonderful neighborhood community with easy access to the Beltway, restaurants, and downtown. Host unforgettable gatherings in the huge backyard, perfect for creating lasting memories. Don't miss out on this incredible opportunity! This gem won't last long.
Contact an agent
Home facts
- Year built:1960
- Listing ID #:18952756
- Updated:January 30, 2026 at 12:38 PM
Rooms and interior
- Bedrooms:3
- Total bathrooms:1
- Full bathrooms:1
- Living area:1,550 sq. ft.
Heating and cooling
- Cooling:Central Air, Electric
- Heating:Central, Gas
Structure and exterior
- Roof:Composition
- Year built:1960
- Building area:1,550 sq. ft.
Schools
- High school:NORTH FOREST HIGH SCHOOL
- Middle school:FOREST BROOK MIDDLE SCHOOL
- Elementary school:SHADYDALE ELEMENTARY
Utilities
- Sewer:Public Sewer
Finances and disclosures
- Price:$184,900
- Price per sq. ft.:$119.29
New listings near 6001 Bretshire Drive
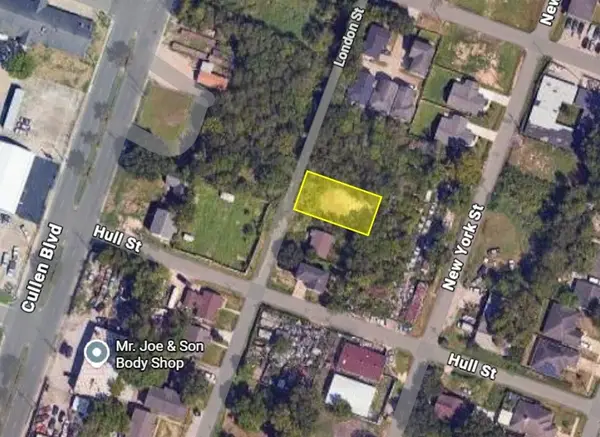 $125,000Active0.11 Acres
$125,000Active0.11 Acres6525 London Street, Houston, TX 77021
MLS# 76337429Listed by: JONATHAN M. ADLER, BROKER- New
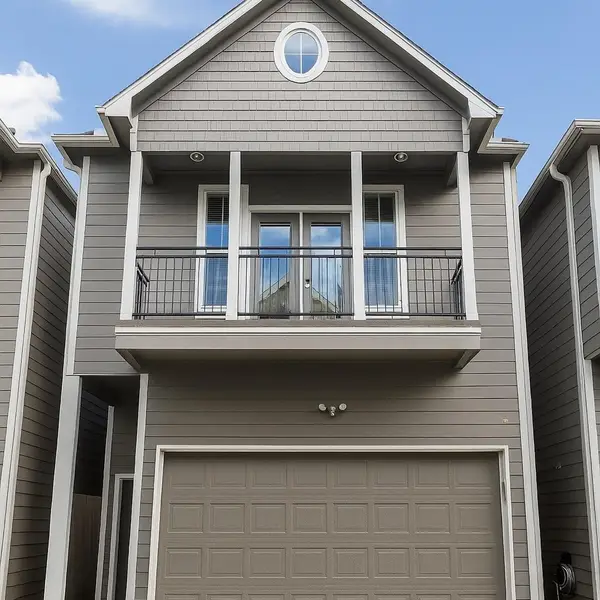 $404,900Active3 beds 4 baths2,060 sq. ft.
$404,900Active3 beds 4 baths2,060 sq. ft.902 W 20th Street #B, Houston, TX 77008
MLS# 10019873Listed by: SMART CITY REALTY - New
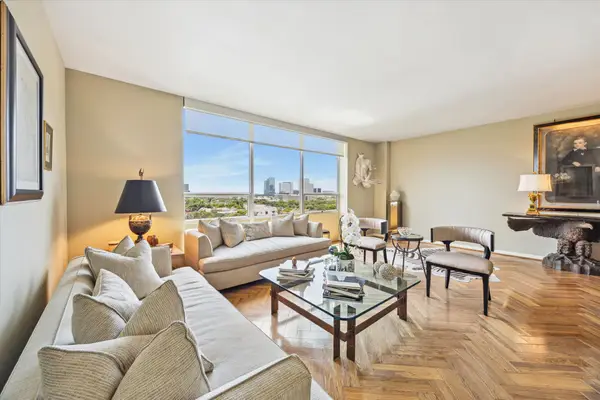 $420,000Active2 beds 1 baths1,188 sq. ft.
$420,000Active2 beds 1 baths1,188 sq. ft.2701 Westheimer Road #9E, Houston, TX 77098
MLS# 10424757Listed by: GREENWOOD KING PROPERTIES - KIRBY OFFICE - Open Sat, 1 to 4pmNew
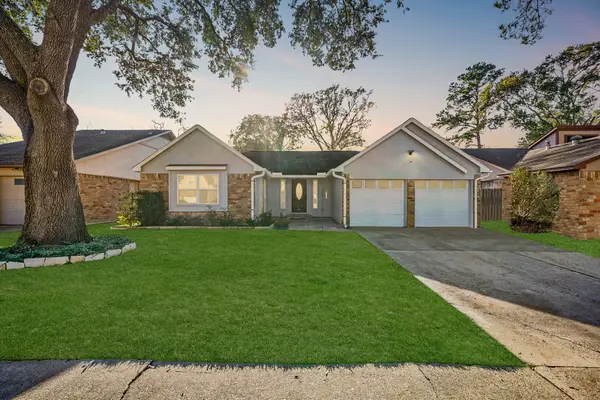 $265,000Active3 beds 2 baths1,667 sq. ft.
$265,000Active3 beds 2 baths1,667 sq. ft.5319 Prairie Creek Drive, Houston, TX 77084
MLS# 17099872Listed by: EXP REALTY LLC - New
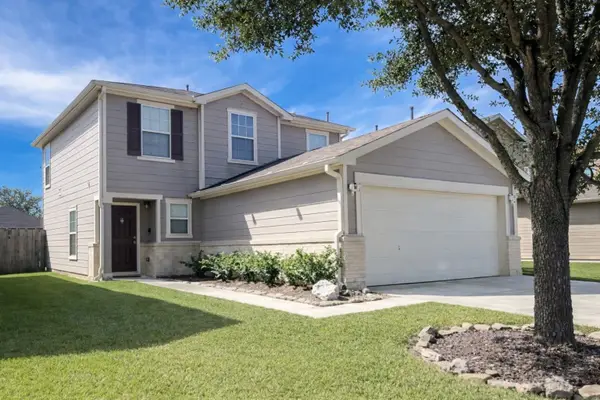 $270,000Active3 beds 3 baths1,725 sq. ft.
$270,000Active3 beds 3 baths1,725 sq. ft.910 Staffordale Manor Lane, Houston, TX 77047
MLS# 18208035Listed by: WORLD WIDE REALTY,LLC - New
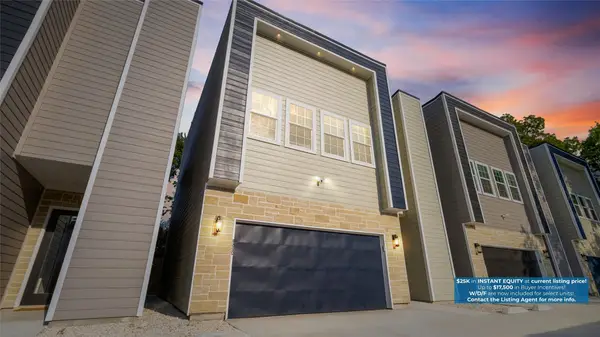 $299,990Active3 beds 3 baths1,620 sq. ft.
$299,990Active3 beds 3 baths1,620 sq. ft.825 Paul Quinn Street #C, Houston, TX 77091
MLS# 18905140Listed by: KELLER WILLIAMS REALTY METROPOLITAN - New
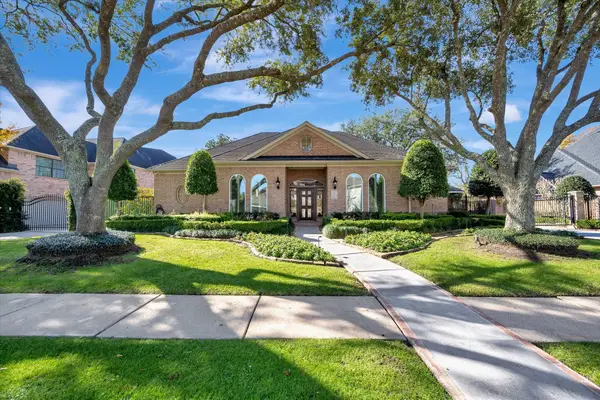 $799,000Active3 beds 3 baths3,106 sq. ft.
$799,000Active3 beds 3 baths3,106 sq. ft.3706 Almond Creek Drive, Houston, TX 77059
MLS# 18919912Listed by: BETTER HOMES AND GARDENS REAL ESTATE GARY GREENE - BAY AREA - New
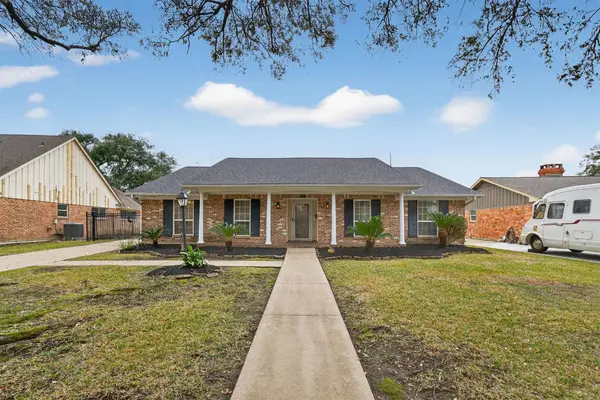 $285,000Active4 beds 2 baths2,013 sq. ft.
$285,000Active4 beds 2 baths2,013 sq. ft.1319 Saxony Lane, Houston, TX 77058
MLS# 2580932Listed by: REALTY OF AMERICA, LLC - New
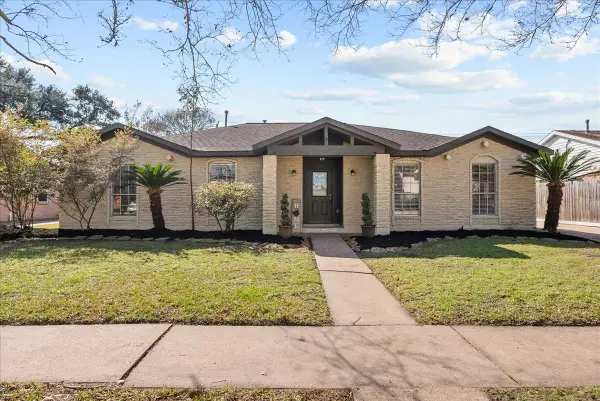 $330,000Active5 beds 3 baths2,276 sq. ft.
$330,000Active5 beds 3 baths2,276 sq. ft.15514 Diana Lane, Houston, TX 77062
MLS# 28078086Listed by: EXP REALTY, LLC - Open Sat, 1 to 4pmNew
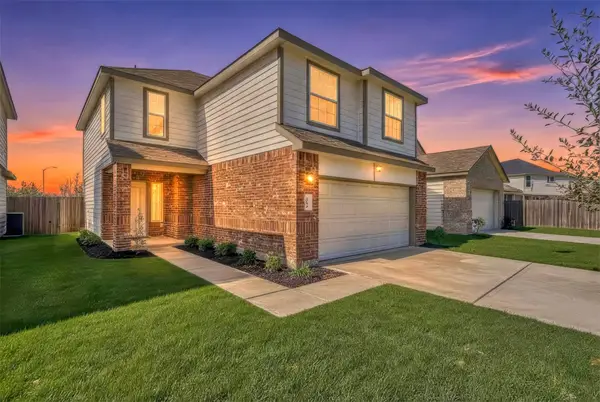 $307,000Active4 beds 3 baths2,090 sq. ft.
$307,000Active4 beds 3 baths2,090 sq. ft.5207 Wolgan Lake Court, Houston, TX 77084
MLS# 28702884Listed by: REALTY OF AMERICA, LLC

